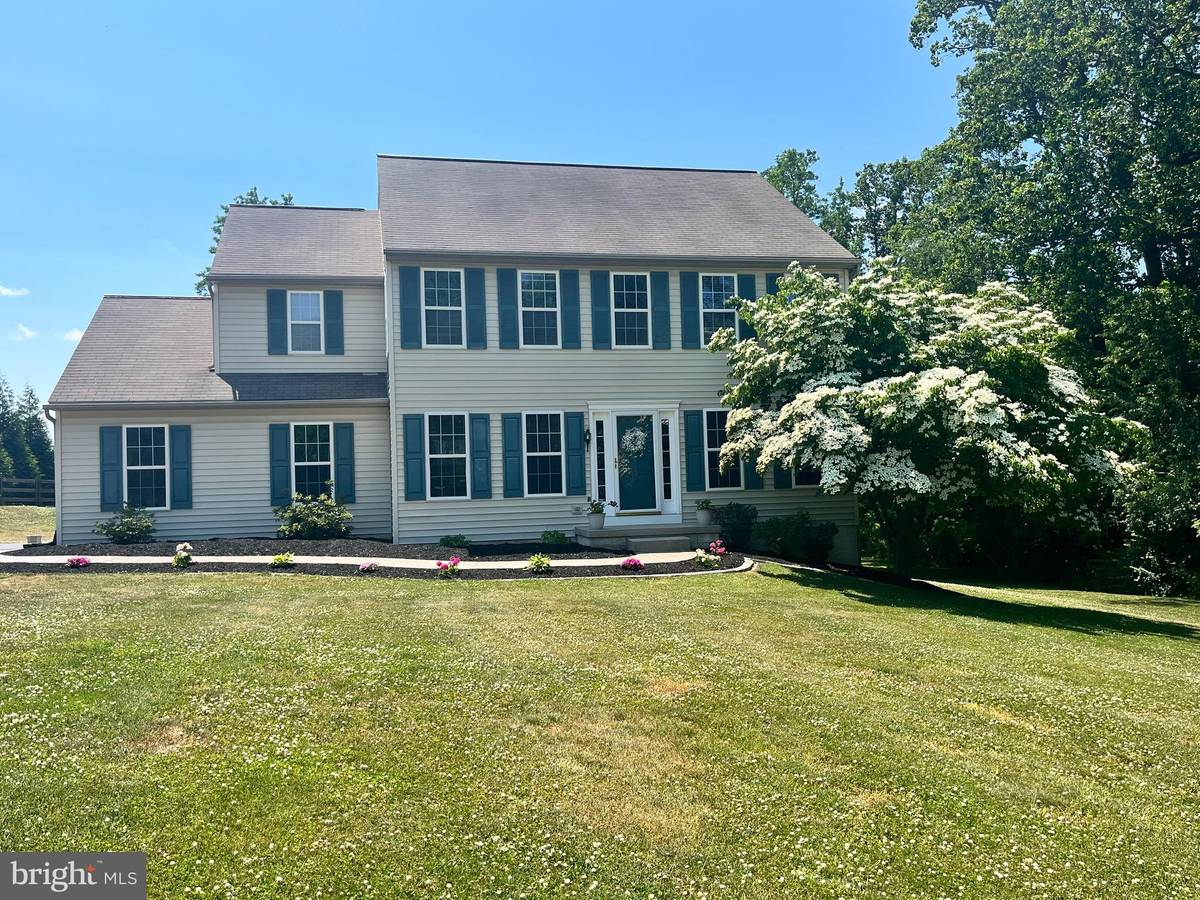$458,000
$425,000
7.8%For more information regarding the value of a property, please contact us for a free consultation.
445 IVY DR Oxford, PA 19363
4 Beds
3 Baths
3,096 SqFt
Key Details
Sold Price $458,000
Property Type Single Family Home
Sub Type Detached
Listing Status Sold
Purchase Type For Sale
Square Footage 3,096 sqft
Price per Sqft $147
Subdivision Tweed Crossing
MLS Listing ID PACT2046678
Sold Date 08/04/23
Style Colonial
Bedrooms 4
Full Baths 2
Half Baths 1
HOA Y/N N
Abv Grd Liv Area 2,139
Originating Board BRIGHT
Year Built 2000
Annual Tax Amount $6,333
Tax Year 2023
Lot Size 1.000 Acres
Acres 1.0
Lot Dimensions 0.00 x 0.00
Property Description
Welcome to 445 Ivy Drive, in the beautiful community of Tweed Crossing. Nestled on a private one acre, tree lined lot, this home has wonderful curb appeal with simple, yet lovely landscaping, in an HOA-free neighborhood. As you enter through the front door, you are greeted by an open foyer area flanked by a formal living and dining room. The large windows throughout the first floor let in lots of natural light and it is obvious that the freshly painted home has been maintained and cared for. The formal living room is to the right and serves as a great versatile space and extension of the family room. As you walk into the family room, the gas fireplace anchors the open floor plan of the combination family room and eat-in kitchen. The kitchen has been upgraded with new hardware, lighting, and brand new dishwasher (2023). The formal dining area is located right off of the kitchen and is stylish enough for entertaining, yet convenient enough for everyday dining. The downstairs is complete with a powder room, laundry area and mudroom, serving as the perfect entry from the garage and driveway. Upstairs the large master ensuite has a walk in closet and master bath with new LVP flooring, as well as other updates, dressing area, double sinks, stall shower and spa-like soaking tub. There are three other good sized bedrooms and an updated second hall bath with tub shower and double sinks. The basement provides over 900 sq ft of finished living space, and an additional storage room. The home has a new HVAC system (2022) and newer hot water heater (2017). One of the highlights of this home is the private, spacious, flat, one acre lot that is the perfect gathering place for friends, family and neighbors. The large deck off of the kitchen is the ideal place to enjoy a sunset. Minutes from the restaurants and shopping of downtown Oxford, easily accessible to Route 1 and Lancaster and Kennett Square. This is a must see!
Location
State PA
County Chester
Area East Nottingham Twp (10369)
Zoning R10
Rooms
Other Rooms Living Room, Dining Room, Primary Bedroom, Bedroom 2, Bedroom 3, Bedroom 4, Kitchen, Family Room, Basement, Laundry, Mud Room, Primary Bathroom
Basement Full, Improved, Interior Access, Partially Finished
Interior
Interior Features Attic, Carpet, Ceiling Fan(s), Combination Kitchen/Living, Dining Area, Family Room Off Kitchen, Floor Plan - Open, Formal/Separate Dining Room, Kitchen - Eat-In, Kitchen - Table Space, Primary Bath(s), Stall Shower, Tub Shower
Hot Water Natural Gas
Heating Forced Air
Cooling Central A/C
Flooring Carpet, Vinyl
Fireplaces Number 1
Fireplaces Type Gas/Propane
Equipment Built-In Microwave, Dishwasher, Dryer, Oven - Single, Oven/Range - Electric, Refrigerator, Washer
Furnishings No
Fireplace Y
Appliance Built-In Microwave, Dishwasher, Dryer, Oven - Single, Oven/Range - Electric, Refrigerator, Washer
Heat Source Natural Gas
Laundry Main Floor
Exterior
Exterior Feature Deck(s)
Garage Additional Storage Area, Covered Parking, Garage - Side Entry, Inside Access
Garage Spaces 4.0
Fence Electric, Invisible
Waterfront N
Water Access N
Roof Type Shingle
Accessibility None
Porch Deck(s)
Parking Type Attached Garage, Driveway, On Street
Attached Garage 2
Total Parking Spaces 4
Garage Y
Building
Lot Description Front Yard, Landscaping, Level, Rear Yard, SideYard(s)
Story 2
Foundation Slab, Block
Sewer On Site Septic
Water Well
Architectural Style Colonial
Level or Stories 2
Additional Building Above Grade, Below Grade
New Construction N
Schools
School District Oxford Area
Others
Pets Allowed Y
Senior Community No
Tax ID 69-06 -0269
Ownership Fee Simple
SqFt Source Assessor
Security Features Security System,Smoke Detector
Horse Property N
Special Listing Condition Standard
Pets Description No Pet Restrictions
Read Less
Want to know what your home might be worth? Contact us for a FREE valuation!

Our team is ready to help you sell your home for the highest possible price ASAP

Bought with Michelle Marini • RE/MAX Elite





