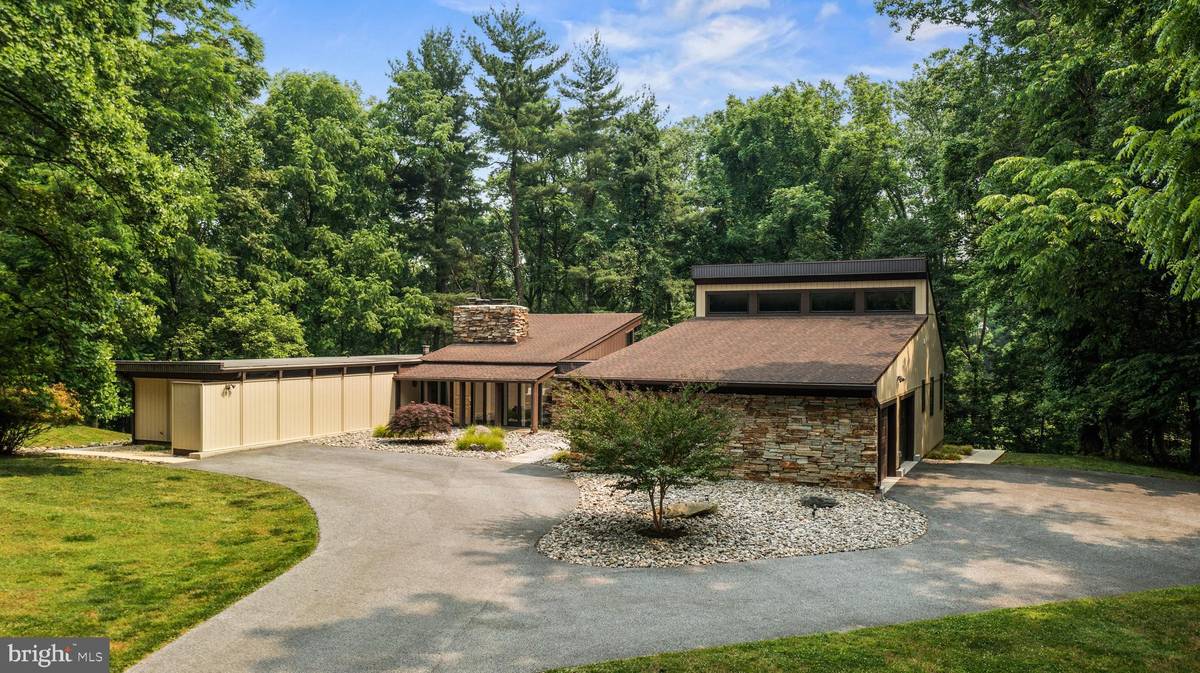$840,000
$699,000
20.2%For more information regarding the value of a property, please contact us for a free consultation.
19 BRANCHWOOD CT Pikesville, MD 21208
3 Beds
4 Baths
4,060 SqFt
Key Details
Sold Price $840,000
Property Type Single Family Home
Sub Type Detached
Listing Status Sold
Purchase Type For Sale
Square Footage 4,060 sqft
Price per Sqft $206
Subdivision Greencourt Hills
MLS Listing ID MDBC2069230
Sold Date 07/17/23
Style Mid-Century Modern
Bedrooms 3
Full Baths 2
Half Baths 2
HOA Y/N N
Abv Grd Liv Area 2,725
Originating Board BRIGHT
Year Built 1963
Annual Tax Amount $6,324
Tax Year 2022
Lot Size 0.811 Acres
Acres 0.81
Lot Dimensions 1.00 x
Property Description
A remarkable mid-century vision brought to life in a perfectly-suited lightly wooded setting offering a large primary suite & 2-car oversized garage addition plus all the natural elements you expect in this stylish architectural concept. Walls of glass and stone frame the entrance to this spacious ranch-style home and truly bring the outdoors into the interior experience. The living room features a soaring vaulted ceiling, one wall of glass overlooking the deck and tree canopy beyond plus a floor-to-ceiling solid stone fireplace. The kitchen offers abundant custom cabinet space, Ukrainian beveled edge Blue Vulga granite countertops and stainless steel appliances. A recent addition has created a sprawling owners' suite with copious closet space featuring California Closets organizers, soaring vaulted ceiling with clerestory windows and an impressive Carrera marble luxury primary bath. A spacious walk-out lower level offers fantastic entertaining and recreation space and includes a wet bar, stone fireplace and half bath. Gorgeous newly-renovated bathrooms throughout. Enjoy the two composite decks on the rear and side of house. Make this mid-century retreat your new place of respite and relaxation!
Location
State MD
County Baltimore
Zoning R
Rooms
Other Rooms Living Room, Dining Room, Primary Bedroom, Bedroom 2, Bedroom 3, Kitchen, Game Room, Den, Foyer, Recreation Room, Primary Bathroom, Full Bath, Half Bath
Basement Daylight, Partial, Fully Finished, Walkout Level, Sump Pump, Interior Access
Main Level Bedrooms 3
Interior
Interior Features Built-Ins, Ceiling Fan(s), Entry Level Bedroom, Exposed Beams, Formal/Separate Dining Room, Kitchen - Gourmet, Primary Bath(s), Recessed Lighting, Stall Shower, Tub Shower, Upgraded Countertops, Walk-in Closet(s), Window Treatments, Wood Floors
Hot Water Multi-tank, Electric
Heating Forced Air, Zoned
Cooling Central A/C, Ceiling Fan(s), Zoned
Fireplaces Number 2
Fireplaces Type Stone, Wood, Screen
Equipment Cooktop, Dishwasher, Disposal, Oven - Wall, Oven - Double, Refrigerator, Icemaker, Water Dispenser, Microwave, Dryer - Electric, Dryer - Front Loading, Washer - Front Loading, Water Heater
Fireplace Y
Window Features Casement
Appliance Cooktop, Dishwasher, Disposal, Oven - Wall, Oven - Double, Refrigerator, Icemaker, Water Dispenser, Microwave, Dryer - Electric, Dryer - Front Loading, Washer - Front Loading, Water Heater
Heat Source Oil, Electric
Laundry Has Laundry, Main Floor, Lower Floor
Exterior
Exterior Feature Deck(s), Porch(es)
Garage Garage - Side Entry, Garage Door Opener
Garage Spaces 6.0
Waterfront N
Water Access N
Roof Type Asphalt,Rubber
Accessibility Entry Slope <1'
Porch Deck(s), Porch(es)
Parking Type Attached Garage, Driveway
Attached Garage 2
Total Parking Spaces 6
Garage Y
Building
Lot Description Backs to Trees, Private
Story 2
Foundation Block
Sewer On Site Septic, Septic Exists
Water Public
Architectural Style Mid-Century Modern
Level or Stories 2
Additional Building Above Grade, Below Grade
New Construction N
Schools
School District Baltimore County Public Schools
Others
Senior Community No
Tax ID 04030321045400
Ownership Fee Simple
SqFt Source Assessor
Special Listing Condition Standard
Read Less
Want to know what your home might be worth? Contact us for a FREE valuation!

Our team is ready to help you sell your home for the highest possible price ASAP

Bought with Samuel P Bruck • Northrop Realty





