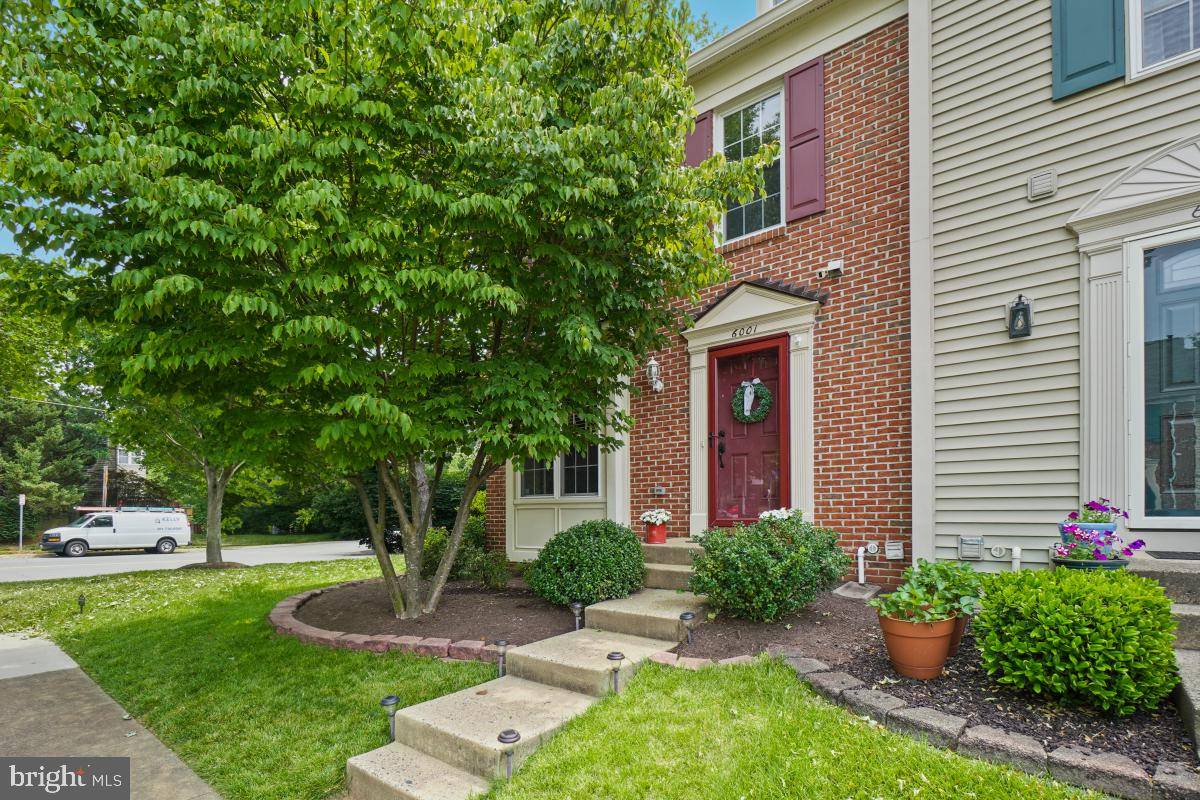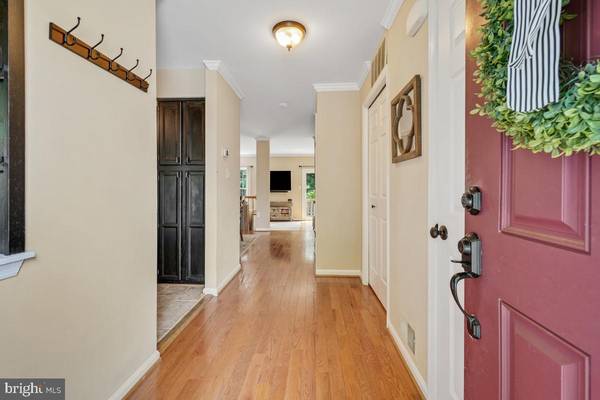$565,000
$535,000
5.6%For more information regarding the value of a property, please contact us for a free consultation.
6001 RAINA DR Centreville, VA 20120
2 Beds
4 Baths
2,282 SqFt
Key Details
Sold Price $565,000
Property Type Townhouse
Sub Type Interior Row/Townhouse
Listing Status Sold
Purchase Type For Sale
Square Footage 2,282 sqft
Price per Sqft $247
Subdivision Woodgate Crossing
MLS Listing ID VAFX2132210
Sold Date 07/14/23
Style Traditional
Bedrooms 2
Full Baths 3
Half Baths 1
HOA Fees $135/mo
HOA Y/N Y
Abv Grd Liv Area 1,587
Originating Board BRIGHT
Year Built 1993
Annual Tax Amount $5,327
Tax Year 2023
Lot Size 2,100 Sqft
Acres 0.05
Property Description
*** OPEN HOUSE CANCELLED *** Beautiful End Unit Brick Front Townhouse with approx 2,282 square feet *** This home features 2 Primary En Suites, the main one with a loft - Eat in Kitchen with granite counters, stainless steel appliances and lots of cabinet space - Large Dining Room that steps down to the Family Room - Walkout Basement features a Rec Room with gas fireplace, 3rd bedroom (NTC) and full bath - Exterior features a brick patio, trex deck and shed for storage - Roof was replaced in 2018 - Furnace replaced in 2019 - Washer & Dryer replaced in 2021 - Two assigned parking spots right in front of the home plus plenty of visitor parking - Home is very conveniently located to Route 66, 29, 28
Location
State VA
County Fairfax
Zoning 308
Rooms
Other Rooms Living Room, Dining Room, Bedroom 2, Kitchen, Den, Bedroom 1, Loft, Recreation Room
Basement Fully Finished, Walkout Level
Interior
Hot Water Natural Gas
Heating Central
Cooling Central A/C
Fireplaces Number 1
Fireplaces Type Corner, Fireplace - Glass Doors, Gas/Propane, Mantel(s)
Equipment Built-In Microwave, Dishwasher, Disposal, Dryer, Icemaker, Oven/Range - Gas, Refrigerator, Washer
Fireplace Y
Appliance Built-In Microwave, Dishwasher, Disposal, Dryer, Icemaker, Oven/Range - Gas, Refrigerator, Washer
Heat Source Natural Gas
Exterior
Exterior Feature Patio(s), Deck(s)
Parking On Site 2
Fence Board, Fully, Privacy
Utilities Available Under Ground, Natural Gas Available
Amenities Available Common Grounds, Jog/Walk Path, Pool - Outdoor, Tennis Courts, Tot Lots/Playground
Waterfront N
Water Access N
Roof Type Shingle
Accessibility None
Porch Patio(s), Deck(s)
Parking Type On Street
Garage N
Building
Story 4
Foundation Concrete Perimeter
Sewer Public Sewer
Water Public
Architectural Style Traditional
Level or Stories 4
Additional Building Above Grade, Below Grade
New Construction N
Schools
High Schools Westfield
School District Fairfax County Public Schools
Others
Pets Allowed Y
HOA Fee Include Pool(s),Snow Removal,Trash
Senior Community No
Tax ID 0543 24 0121
Ownership Fee Simple
SqFt Source Assessor
Acceptable Financing Cash, Conventional, FHA, VA
Listing Terms Cash, Conventional, FHA, VA
Financing Cash,Conventional,FHA,VA
Special Listing Condition Standard
Pets Description Cats OK, Dogs OK
Read Less
Want to know what your home might be worth? Contact us for a FREE valuation!

Our team is ready to help you sell your home for the highest possible price ASAP

Bought with Jenny Whitney • Long & Foster Real Estate, Inc.





