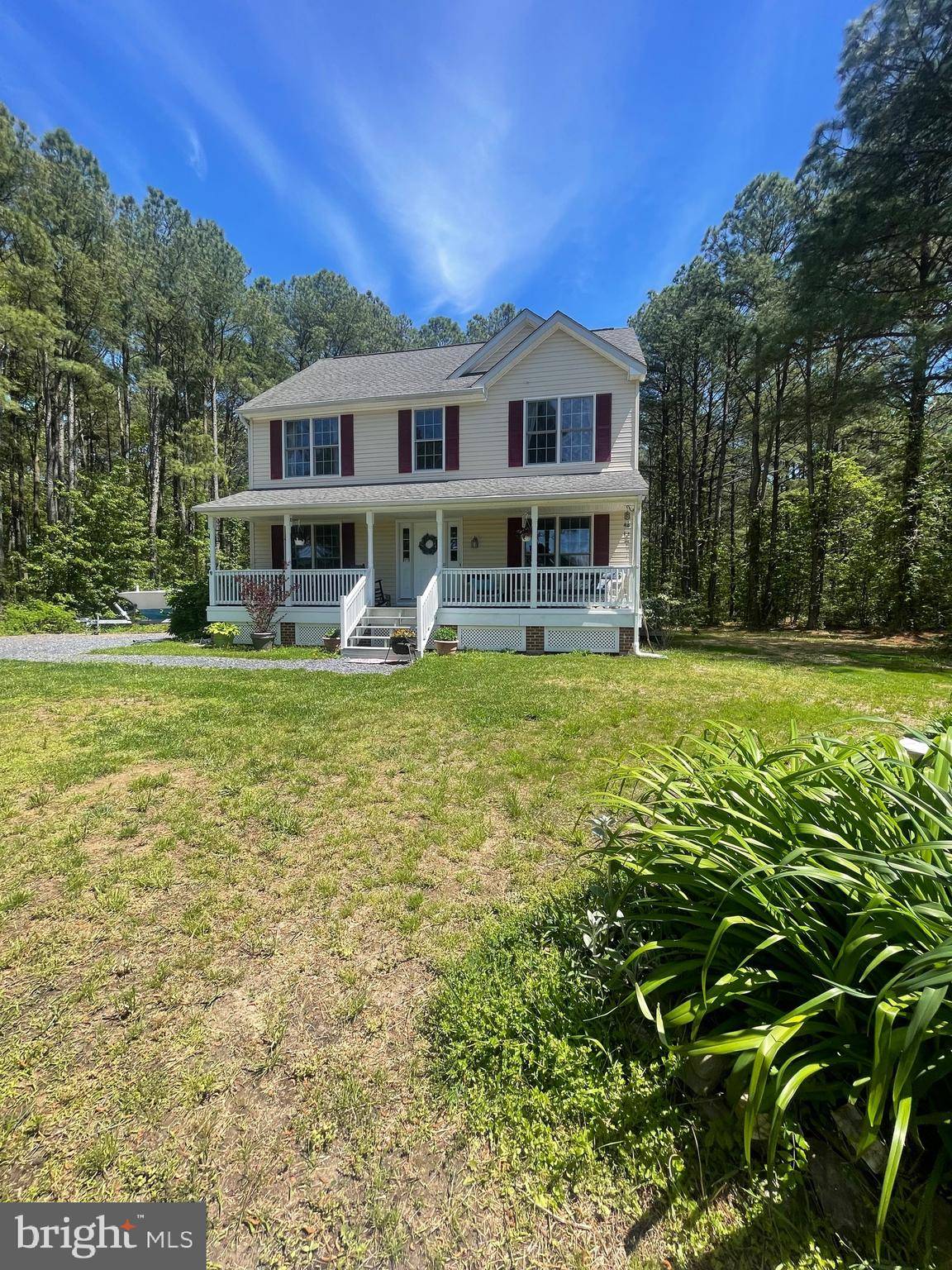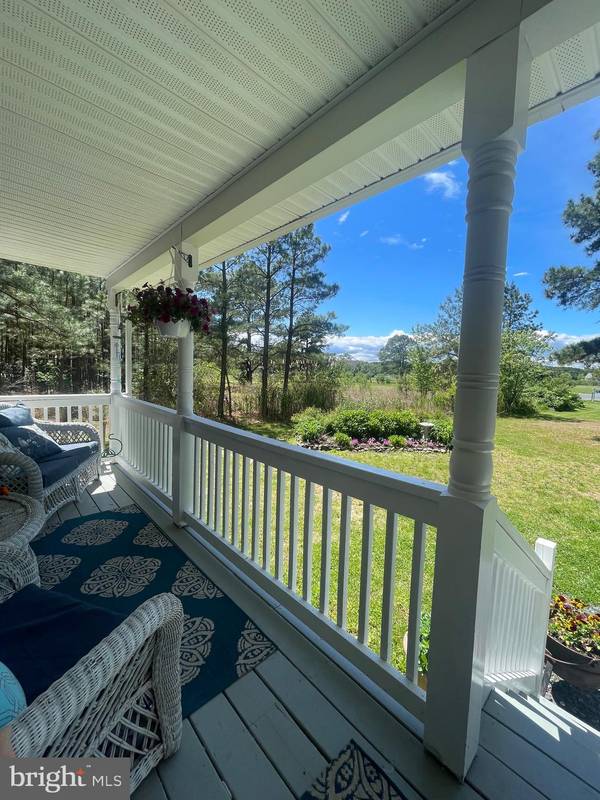$369,900
$369,900
For more information regarding the value of a property, please contact us for a free consultation.
5901 HEATHER LN Cambridge, MD 21613
3 Beds
3 Baths
1,848 SqFt
Key Details
Sold Price $369,900
Property Type Single Family Home
Sub Type Detached
Listing Status Sold
Purchase Type For Sale
Square Footage 1,848 sqft
Price per Sqft $200
Subdivision Ruxton Landing
MLS Listing ID MDDO2003800
Sold Date 06/22/23
Style Modular/Pre-Fabricated
Bedrooms 3
Full Baths 2
Half Baths 1
HOA Y/N N
Abv Grd Liv Area 1,848
Originating Board BRIGHT
Year Built 2003
Annual Tax Amount $2,558
Tax Year 2023
Lot Size 5.550 Acres
Acres 5.55
Property Description
Welcome to 5901 Heather Lane make this your place to call home or a place to escape the hustle and bustle. Quiet country living on 3.33+/- ac homesite is approx. 10miles from Downtown Cambridge. Additionally conveying in sale is "Lot 9"- a 2.22+/- building lot in Ruxton Landing subdivision: tie in to BIP is marked, culvert in place, electric service box in place at street. Approx. 5.55ac for both lots (9&10) total acreage reflected in description. Home features semi-traditional floor plan with formal living and dining rooms flanking a 2 story foyer. Open kitchen and family room combo are a great place to entertain. Kitchen features stainless appliances and designated table space. Family room off kitchen with wainscoting and 30k BTU propane heater will keep you warm and toasty all winter long. Heat Pumps replaced in 2021, sellers will convey any remaining warranty to buyer(s)- estimated 4yr warranty remaining per sellers. Upstairs find 2 bedrooms serviced by full hall-bathroom. Additionally find a large primary suite with double closet, combination laundry/walk-in closet and view of Hudson Creek. Primary bath features jetted tub with decorative tile work, stall shower and double vanity. Exterior features and improvements include: front porch with view of Hudson Creek, rear deck, 12'x16' permitted shed, and heated deer stand. Abundant wildlife surrounds you: deer, ducks, geese, turkeys, and more at your doorstep. Looking to launch the boat? several boat ramps within 15min of property. Slip rentals available thru Dorchester Co. in Cambridge or at Ragged Point Marina: easy accessibility to amazing fishing and crabbing!
Location
State MD
County Dorchester
Zoning RR
Rooms
Other Rooms Living Room, Dining Room, Primary Bedroom, Bedroom 2, Kitchen, Family Room, Foyer, Bedroom 1, Laundry, Bathroom 1, Primary Bathroom
Interior
Interior Features Carpet, Family Room Off Kitchen, Formal/Separate Dining Room, Kitchen - Table Space, Primary Bath(s), Wainscotting, Walk-in Closet(s)
Hot Water Electric
Heating Heat Pump(s)
Cooling Central A/C, Heat Pump(s)
Flooring Vinyl, Carpet
Equipment Dishwasher, Dryer, Exhaust Fan, Oven/Range - Gas, Refrigerator, Stainless Steel Appliances, Washer, Water Heater
Furnishings No
Fireplace N
Appliance Dishwasher, Dryer, Exhaust Fan, Oven/Range - Gas, Refrigerator, Stainless Steel Appliances, Washer, Water Heater
Heat Source Electric, Central
Laundry Has Laundry, Upper Floor
Exterior
Exterior Feature Deck(s), Porch(es)
Garage Spaces 4.0
Waterfront N
Water Access N
Roof Type Architectural Shingle
Accessibility None
Porch Deck(s), Porch(es)
Parking Type Driveway
Total Parking Spaces 4
Garage N
Building
Lot Description Backs to Trees, Front Yard
Story 2
Foundation Crawl Space
Sewer Septic Exists, Other
Water Well
Architectural Style Modular/Pre-Fabricated
Level or Stories 2
Additional Building Above Grade, Below Grade
Structure Type Dry Wall
New Construction N
Schools
Elementary Schools Call School Board
Middle Schools Mace'S Lane
High Schools Cambridge-South Dorchester
School District Dorchester County Public Schools
Others
Senior Community No
Tax ID 1008186979
Ownership Fee Simple
SqFt Source Estimated
Acceptable Financing Conventional, Cash, FHA, USDA, VA
Horse Property N
Listing Terms Conventional, Cash, FHA, USDA, VA
Financing Conventional,Cash,FHA,USDA,VA
Special Listing Condition Standard
Read Less
Want to know what your home might be worth? Contact us for a FREE valuation!

Our team is ready to help you sell your home for the highest possible price ASAP

Bought with Stanley J Lesniak • Berkshire Hathaway HomeServices Homesale Realty





