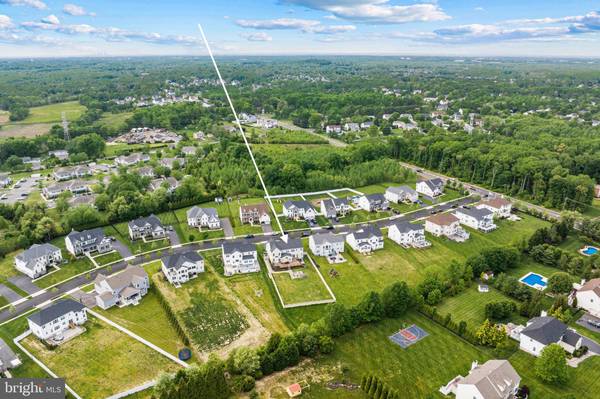$960,000
$950,000
1.1%For more information regarding the value of a property, please contact us for a free consultation.
47 WELLESLEY WAY Marlton, NJ 08053
4 Beds
3 Baths
3,754 SqFt
Key Details
Sold Price $960,000
Property Type Single Family Home
Sub Type Detached
Listing Status Sold
Purchase Type For Sale
Square Footage 3,754 sqft
Price per Sqft $255
Subdivision Hayverhill At Evesha
MLS Listing ID NJBL2046496
Sold Date 06/16/23
Style Colonial
Bedrooms 4
Full Baths 2
Half Baths 1
HOA Y/N N
Abv Grd Liv Area 3,754
Originating Board BRIGHT
Year Built 2017
Annual Tax Amount $21,101
Tax Year 2022
Lot Size 0.562 Acres
Acres 0.56
Lot Dimensions 0.00 x 0.00
Property Description
Welcome to 47 Wellesley Way located in the prestigious neighborhood of Hayverhill at Evesham. This executive home is stately situated on a hill with incredible curb appeal complimented with beautiful landscaping and hardscaping. Built by Procacci Homes only six years ago this Montclair model boasts upgrades and improvements that far exceed standard new construction and this home is readily available for its new owner. Upon entering this home you will be greeted by wide plank, hand scraped flooring that runs throughout the first floor. The kitchen was designed to be the heart of the home made for entertaining with a massive island, butler pantry, morning room and flows perfectly into the family room. The kitchen features stainless steel appliances, granite countertops and custom backsplash. The sun filled two story family room has a gas fireplace with floor to ceiling stacked stone surround and a beautiful board and batten accent wall leading up to the back staircase. The hardwood flooring continues throughout the second floor hallways leading to the freshly painted primary suite with sitting room, multiple closets and updated private bath with custom shiplap woodwork. Down the hall are three additional bedrooms with a full bathroom to service them. The basement is waiting to be finished to your liking with an extra foot of height and walk up stairs to the exterior. Enjoy entertaining throughout the warmer months on the massive two tier deck that wraps around the entire back of the house. Continuing off of the deck is additional hardscaping and landscaping that leads to a fire pit with seating for plenty! This is an incredible home for the most discerning homeowners. Make your appointment today!
Location
State NJ
County Burlington
Area Evesham Twp (20313)
Zoning LD
Rooms
Other Rooms Living Room, Dining Room, Primary Bedroom, Bedroom 2, Bedroom 3, Bedroom 4, Kitchen, Family Room, Breakfast Room
Basement Walkout Stairs, Full, Poured Concrete
Interior
Hot Water Instant Hot Water, Natural Gas
Heating Central
Cooling Central A/C
Heat Source Natural Gas
Exterior
Garage Garage - Front Entry
Garage Spaces 2.0
Waterfront N
Water Access N
Accessibility None
Parking Type Attached Garage
Attached Garage 2
Total Parking Spaces 2
Garage Y
Building
Story 2
Foundation Concrete Perimeter
Sewer Public Sewer
Water Public
Architectural Style Colonial
Level or Stories 2
Additional Building Above Grade, Below Grade
New Construction N
Schools
Middle Schools Frances Demasi M.S.
High Schools Cherokee H.S.
School District Lenape Regional High
Others
Senior Community No
Tax ID 13-00014 01-00007
Ownership Fee Simple
SqFt Source Assessor
Special Listing Condition Standard
Read Less
Want to know what your home might be worth? Contact us for a FREE valuation!

Our team is ready to help you sell your home for the highest possible price ASAP

Bought with Colleen Mary Hadden • Compass New Jersey, LLC - Moorestown





