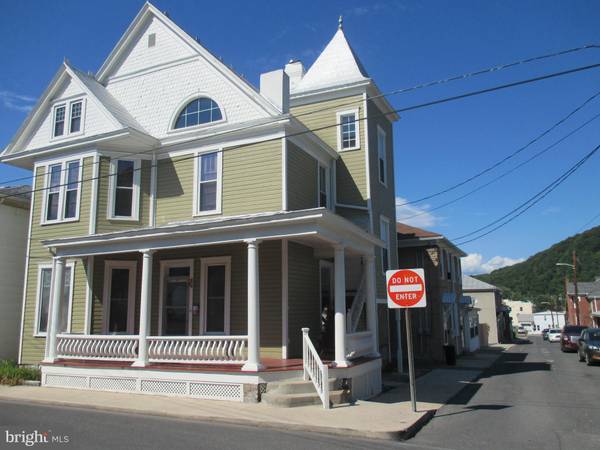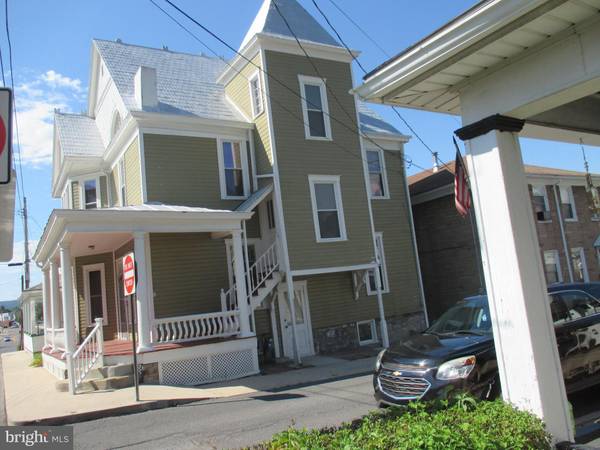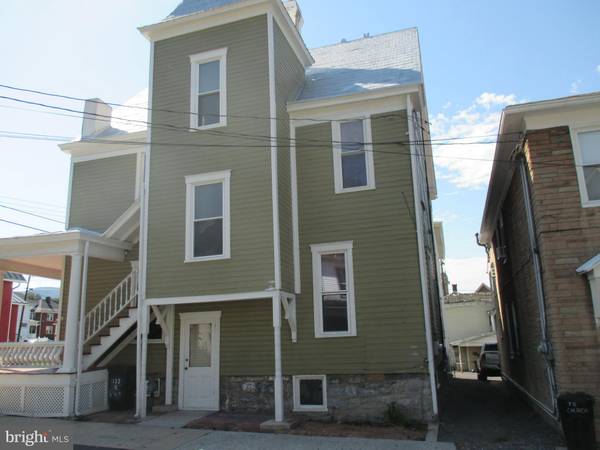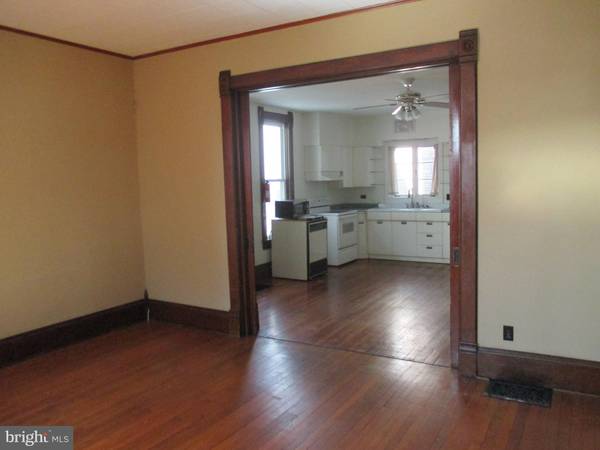$150,000
$159,900
6.2%For more information regarding the value of a property, please contact us for a free consultation.
123 E PIEDMONT Keyser, WV 26726
5 Beds
3 Baths
3,400 SqFt
Key Details
Sold Price $150,000
Property Type Single Family Home
Sub Type Detached
Listing Status Sold
Purchase Type For Sale
Square Footage 3,400 sqft
Price per Sqft $44
Subdivision Mccarty Addition
MLS Listing ID WVMI2001054
Sold Date 06/15/23
Style Colonial
Bedrooms 5
Full Baths 3
HOA Y/N N
Abv Grd Liv Area 3,400
Originating Board BRIGHT
Year Built 1900
Annual Tax Amount $1,250
Tax Year 2021
Lot Size 2,000 Sqft
Acres 0.05
Property Description
BEAUTIFUL, GRAND, 3 STORY MANOR WITH MANY POSSIBILITIES. LARGE SPACIOUS ROOMS ON ALL FLOORS AND ARCHITECTURAL WOOD WORKING THROUGHOUT. SECOND AND THIRD FLOORS HAVE A SEPARATE OUTSIDE ENTRANCE SO YOU CAN RENT OUT THE UPPER FLOORS FOR INCOME AND LIVE ON THE MAIN LEVEL. THERE IS INSIDE ACCESS TO THE SECOND AND THIRD FLOORS, AS WELL, IF YOU JUST WANT A BIG HOME WITH 5 BEDROOMS AND 3 FULL BATHS. GAS FORCED AIR HEAT AND AN INSTALLED PELLET STOVE TIED INTO THE DUCKWORK TO SAVE MONEY. 2 ZONE CENTRAL AIR CONDITIONING TO ALL 3 FLOORS. THIS HOME IS TRULY ONE OF A KIND AND PRICED TO SELL. DOWNTOWN AREA WITH SHOPPING, BANKING, AND RESTAURANTS ALL WITHIN AN EASY STROLL. CALL TIM!
Location
State WV
County Mineral
Zoning R
Rooms
Basement Connecting Stairway, Outside Entrance, Side Entrance, Unfinished, Walkout Stairs
Main Level Bedrooms 1
Interior
Interior Features 2nd Kitchen, Attic, Breakfast Area, Built-Ins, Carpet, Ceiling Fan(s), Combination Kitchen/Living, Crown Moldings, Dining Area, Entry Level Bedroom, Floor Plan - Traditional, Kitchen - Eat-In, Kitchen - Table Space, Pantry, Stall Shower, Tub Shower, Window Treatments, Wood Floors, Other
Hot Water Natural Gas
Heating Forced Air, Other
Cooling Central A/C
Fireplaces Number 2
Fireplaces Type Corner, Gas/Propane
Equipment Dishwasher, Exhaust Fan, Oven/Range - Electric, Range Hood
Fireplace Y
Appliance Dishwasher, Exhaust Fan, Oven/Range - Electric, Range Hood
Heat Source Natural Gas, Other
Exterior
Waterfront N
Water Access N
Accessibility Other
Parking Type On Street
Garage N
Building
Story 3
Foundation Stone
Sewer Private Sewer
Water Public
Architectural Style Colonial
Level or Stories 3
Additional Building Above Grade
New Construction N
Schools
School District Mineral County Schools
Others
Senior Community No
Tax ID 077026800000000
Ownership Fee Simple
SqFt Source Estimated
Special Listing Condition Standard
Read Less
Want to know what your home might be worth? Contact us for a FREE valuation!

Our team is ready to help you sell your home for the highest possible price ASAP

Bought with Timothy A Brinkman • The American Real Estate Co.





