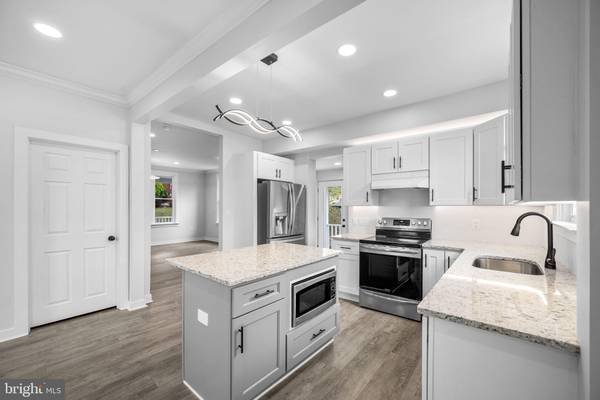$500,000
$495,000
1.0%For more information regarding the value of a property, please contact us for a free consultation.
69 BETHEL CHURCH RD Spring City, PA 19475
4 Beds
3 Baths
1,880 SqFt
Key Details
Sold Price $500,000
Property Type Single Family Home
Sub Type Detached
Listing Status Sold
Purchase Type For Sale
Square Footage 1,880 sqft
Price per Sqft $265
Subdivision Parker Ford
MLS Listing ID PACT2040510
Sold Date 05/16/23
Style Contemporary
Bedrooms 4
Full Baths 2
Half Baths 1
HOA Y/N N
Abv Grd Liv Area 1,880
Originating Board BRIGHT
Year Built 1930
Annual Tax Amount $4,608
Tax Year 2023
Lot Size 0.718 Acres
Acres 0.72
Lot Dimensions 0.00 x 0.00
Property Description
Exceptionally designed and renovated home in award winning, Owen J Roberts schools awaits its new occupants! The handsome and modern exterior boasts both lap and vertically hung siding, black shutters, trim and metal over hang. Enter inside and find an open design with numerous large windows, designated family and dining rooms with an eat in kitchen. Here you'll find plenty of space for both dining and cooking for the family and entertaining friends! Bright and airy, this kitchen offers soft close, white shaker cabinetry, light colored granite counters, island and decorative accent lighting. A bonus mudroom is set off to the side with an additional exterior entryway. Head out back, through double doors to find your morning/noon and night haven! Perched high above is a massive elevated deck (28x25) with fantastic views of your tree lined and level backyard oasis. Envisioning a pool here? So am I! Back inside, head upstairs to find 3, well appointed bedrooms, a primary en-suite with dual vanities and huge walk-in shower. A large, finished attic provides new ownership with their choice of closet/office/storage space to decide upon. A walk out, finished basement with laundry room/fit outs, tie together this incredible home. Enjoy all new electric, dual zoned heating/central air, roof, 9ft high ceilings and recessed lighting together, help to make this house your home!
Location
State PA
County Chester
Area East Coventry Twp (10318)
Zoning RESI
Rooms
Other Rooms Dining Room, Bedroom 2, Bedroom 3, Kitchen, Family Room, Basement, Bedroom 1, Mud Room, Other, Bathroom 1, Bathroom 2, Bathroom 3
Basement Fully Finished
Interior
Hot Water Electric
Heating Forced Air
Cooling Central A/C
Heat Source Electric
Exterior
Waterfront N
Water Access N
Roof Type Asphalt,Metal
Accessibility 32\"+ wide Doors
Parking Type Driveway
Garage N
Building
Story 2
Foundation Slab
Sewer On Site Septic
Water Well
Architectural Style Contemporary
Level or Stories 2
Additional Building Above Grade, Below Grade
New Construction Y
Schools
School District Owen J Roberts
Others
Senior Community No
Tax ID 18-05F-0026
Ownership Fee Simple
SqFt Source Assessor
Special Listing Condition Standard
Read Less
Want to know what your home might be worth? Contact us for a FREE valuation!

Our team is ready to help you sell your home for the highest possible price ASAP

Bought with Thomas Toole III • RE/MAX Main Line-West Chester





