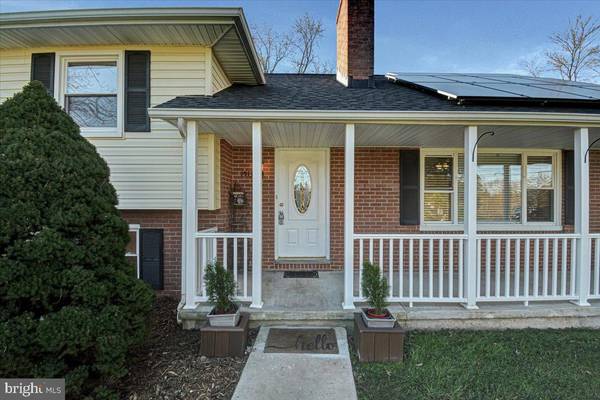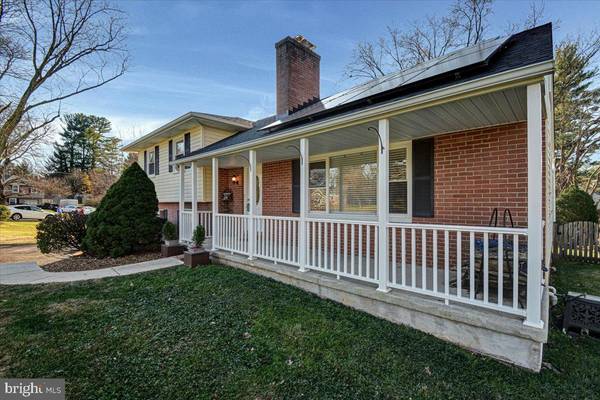$439,000
$439,000
For more information regarding the value of a property, please contact us for a free consultation.
1513 HILLSIDE DR Bel Air, MD 21015
4 Beds
2 Baths
2,346 SqFt
Key Details
Sold Price $439,000
Property Type Single Family Home
Sub Type Detached
Listing Status Sold
Purchase Type For Sale
Square Footage 2,346 sqft
Price per Sqft $187
Subdivision Fountain Green Heights
MLS Listing ID MDHR2018248
Sold Date 05/19/23
Style Bi-level
Bedrooms 4
Full Baths 2
HOA Y/N N
Abv Grd Liv Area 2,346
Originating Board BRIGHT
Year Built 1956
Annual Tax Amount $3,153
Tax Year 2022
Lot Size 0.646 Acres
Acres 0.65
Property Description
BRAND NEW FURNACE INSTALLED 1/19/23!! Updated 4 Bedroom 2 Full Bath Bi-Level With Office (Possible 5th Bedroom) And Upgrades Including Owned 11.4kW Solar Panels (OWNED/2021), New Architectural Shingle Roof (2021), Portable Generator With Whole House Transfer Switch (2020), Level 2 Electric Vehicle Charger (2021), Luxury Vinyl Plank (2020), New Carpet (2022), Energy Star Certification (2021), EnergyStar Certified (2021), Gas Hot Water Heater (2020) And Much More All Sited On A Premium Corner Lot With Fenced Rear Yard (2014) In The Heart Of Bel Air!!! Main Floor Showcases Covered Front Porch Entry To Foyer With Vinyl Floor, Living Room With Updated Luxury Vinyl Plank Floor, Wood Stove, Picture Window With Blinds & Ceiling Fan As Well As Spacious Updated Eat-In Kitchen With Vinyl Floor, Table Space, Ceiling Fan, Recessed Lights, Gas 5 Burner Stove With Griddle And Double Convection Ovens, Built-In Convection Microwave, Side By Side Refrigerator With Water & Ice Dispenser, Dishwasher, Glass Panel Accent Cabinet, Large Service Area With Updated Cabinets And Pantry And Sliding Glass Door Access To The 12x12' Rear Wooden Deck With Walk Down And Views Of The Rear Fenced Yard. The 1st Upper Level Features Bedroom 2 With New Carpet, Ceiling Fan And Blinds, Bedroom 3 With New Carpet, Ceiling Fan And Blinds, Bedroom 4 With New Carpet And Ceiling Fan And Updated Full Hall Bath With Vinyl Floor And Tub Shower. 2nd Upper Level Offers Large Primary Bedroom With Vaulted Ceiling, New Carpet And Walk-In Cedar Closet. 1st Lower Level Provides Recreation Room With Luxury Vinyl Plank And Recessed Lights, Full Hall Bath With Ceramic Tile Floor And Stall Shower And Laundry Room With Ceramic Tile Floor, Stacked Full Size Washer And Dryer And Side Door Access To The Side And Rear Yards. 2nd Lower Level Extends A Utility Room / Workshop And Office (Possible 5th Bedroom) With Carpet And Recessed Lights. The Exterior Of The Home Offers Refinished Asphalt Driveway(2022), Covered Front Porch, 2 Storage Shed With Matching Architectural Shingle Roofs, Mature Landscaping As Well As Features Harford County's 7th Largest Silver Maple Tree As Certified By The Maryland Big Trees Program. A MUST SEE!!! *** PLEASE CLICK ON THE 'MOVIE' ICON WITHIN THE ONLINE LISTING TO VIEW THE 3D WALK THRU TOUR ***
Location
State MD
County Harford
Zoning R1
Rooms
Other Rooms Living Room, Primary Bedroom, Bedroom 2, Bedroom 3, Bedroom 4, Kitchen, Foyer, Laundry, Office, Recreation Room, Utility Room, Full Bath
Basement Daylight, Partial, Full, Improved, Heated, Interior Access, Outside Entrance, Side Entrance, Walkout Level, Windows, Workshop
Interior
Interior Features Carpet, Cedar Closet(s), Ceiling Fan(s), Combination Kitchen/Dining, Dining Area, Floor Plan - Traditional, Kitchen - Eat-In, Kitchen - Table Space, Pantry, Recessed Lighting, Stall Shower, Tub Shower, Walk-in Closet(s), Window Treatments, Stove - Wood
Hot Water Natural Gas
Heating Forced Air
Cooling Central A/C, Ceiling Fan(s)
Flooring Carpet, Ceramic Tile, Vinyl, Luxury Vinyl Plank
Fireplaces Number 1
Fireplaces Type Wood, Brick
Equipment Built-In Microwave, Dishwasher, Dryer, Icemaker, Oven - Double, Oven/Range - Gas, Range Hood, Refrigerator, Washer, Water Heater, Water Dispenser
Fireplace Y
Window Features Double Hung,Double Pane,Vinyl Clad,Replacement
Appliance Built-In Microwave, Dishwasher, Dryer, Icemaker, Oven - Double, Oven/Range - Gas, Range Hood, Refrigerator, Washer, Water Heater, Water Dispenser
Heat Source Natural Gas
Laundry Has Laundry, Lower Floor, Dryer In Unit, Washer In Unit
Exterior
Exterior Feature Deck(s), Porch(es)
Garage Spaces 5.0
Fence Rear
Waterfront N
Water Access N
View Garden/Lawn
Roof Type Architectural Shingle
Accessibility None
Porch Deck(s), Porch(es)
Total Parking Spaces 5
Garage N
Building
Lot Description Corner, Landscaping, Premium, Rear Yard, SideYard(s), Front Yard
Story 5
Foundation Block
Sewer Private Septic Tank
Water Well
Architectural Style Bi-level
Level or Stories 5
Additional Building Above Grade, Below Grade
Structure Type Vaulted Ceilings
New Construction N
Schools
School District Harford County Public Schools
Others
Senior Community No
Tax ID 1303113345
Ownership Fee Simple
SqFt Source Assessor
Special Listing Condition Standard
Read Less
Want to know what your home might be worth? Contact us for a FREE valuation!

Our team is ready to help you sell your home for the highest possible price ASAP

Bought with Austin B Northup • Northup Real Estate





