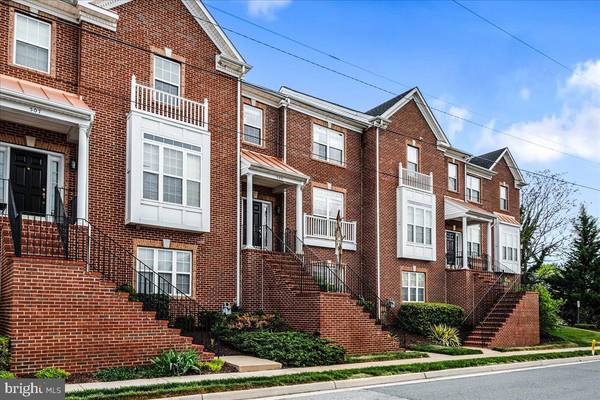$469,900
$469,900
For more information regarding the value of a property, please contact us for a free consultation.
505 DUNMORE ST Fredericksburg, VA 22401
3 Beds
4 Baths
3,347 SqFt
Key Details
Sold Price $469,900
Property Type Townhouse
Sub Type Interior Row/Townhouse
Listing Status Sold
Purchase Type For Sale
Square Footage 3,347 sqft
Price per Sqft $140
Subdivision Olde Towne Station
MLS Listing ID VAFB2003782
Sold Date 05/16/23
Style Other
Bedrooms 3
Full Baths 3
Half Baths 1
HOA Fees $180/mo
HOA Y/N Y
Abv Grd Liv Area 2,742
Originating Board BRIGHT
Year Built 2006
Annual Tax Amount $3,582
Tax Year 2022
Lot Size 2,178 Sqft
Acres 0.05
Property Description
A brick stunner in Downtown Fredericksburg has arrived on the market! 505 Dunmore Street offers an incredible location, open living, and countless modern touches. This beautiful immaculate 3 level townhome features 3 bedrooms, 3.5 baths with a total of 3,347 square feet of living space and a 2 car rear entry garage. It is situated in the quaint Olde Towne Station community. The HOA here covers anything beyond the structure of the home, including yard beautification (including the community’s lights and mailboxes), snow removal and upkeep of the refined common grounds. Now, let’s talk about this location! The Fredericksburg VRE/Amtrak station is just four blocks northeast, equating to a seamless commute to points north. All that Caroline Street and downtown have to offer is within blocks! The University of Mary Washington, shops along Route 3, multiple I-95 exits, and historic sites galore are within minutes. The front of the townhome has beautiful brick steps which guide you to the main level. On the main level, tall ceilings soar, and light hardwood flooring flow throughout. Some notable features of the level include the family room with nearly floor-to-ceiling windows and a gas fireplace with luxurious white mantling. The family room is right off the kitchen – the kitchen has beautifully stained hardwood cabinetry, dark granite counters, a separate eat-in kitchen area, custom pantry, recessed lighting, and NEW stainless-steel appliances! Rounding out the main level are a powder room, the living room and the super-spacious dining area with tray ceilings. The upper level has three bedrooms, two baths and an upper level laundry room for ease and convenience. . The primary bedroom is EXTREMELY spacious, featuring cathedral ceilings, and an upstairs dedicated loft space (so big and can easily be a nursery/office space!), gigantic walk-in closet with existing shelves/racks/cubbies, and a modern ensuite bath. The primary bath boasts a jetted soaking tub, walk-in shower with seating, white tile flooring and double sink. On the lower level of the home, you’ll find a full bathroom and a rec room that can be used as a main level bedroom, home gym or anything you desire. Access to the home’s back-loading two-car automatic garage is right there too, along with an unfinished storage area. The roof was replaced in 2021. Several other upgrades to include crown molding, new carpet in the loft, hardwood flooring on main floor, upgraded vinyl on the lower entry floor, custom shelving/built-in’s in the garage and closets. The numerous large windows bring in so much natural light and really accentuate the beautiful floors and freshly painted rooms. To make this fantastic downtown Fredericksburg home all yours, book your showing while you can!
Location
State VA
County Fredericksburg City
Zoning R8
Interior
Interior Features Breakfast Area, Built-Ins, Carpet, Ceiling Fan(s), Chair Railings, Combination Kitchen/Living, Crown Moldings, Dining Area, Family Room Off Kitchen, Kitchen - Eat-In, Kitchen - Gourmet, Pantry, Primary Bath(s), Recessed Lighting, Soaking Tub, Stall Shower, Tub Shower, Upgraded Countertops, Walk-in Closet(s)
Hot Water Natural Gas
Heating Heat Pump(s)
Cooling Central A/C
Fireplaces Type Gas/Propane
Equipment Built-In Microwave, Dishwasher, Icemaker, Oven/Range - Gas, Stainless Steel Appliances, Washer, Dryer
Fireplace Y
Appliance Built-In Microwave, Dishwasher, Icemaker, Oven/Range - Gas, Stainless Steel Appliances, Washer, Dryer
Heat Source Natural Gas
Laundry Upper Floor, Washer In Unit, Dryer In Unit
Exterior
Garage Garage - Rear Entry, Basement Garage, Additional Storage Area, Built In, Garage Door Opener
Garage Spaces 2.0
Waterfront N
Water Access N
Accessibility None
Parking Type Attached Garage
Attached Garage 2
Total Parking Spaces 2
Garage Y
Building
Story 3.5
Foundation Slab
Sewer Public Sewer
Water Public
Architectural Style Other
Level or Stories 3.5
Additional Building Above Grade, Below Grade
New Construction N
Schools
Elementary Schools Hugh Mercer
Middle Schools Walker-Grant
High Schools James Monroe
School District Fredericksburg City Public Schools
Others
HOA Fee Include All Ground Fee,Common Area Maintenance,Road Maintenance,Snow Removal
Senior Community No
Tax ID 7789-12-6052
Ownership Fee Simple
SqFt Source Estimated
Acceptable Financing Cash, Conventional, FHA, VA
Listing Terms Cash, Conventional, FHA, VA
Financing Cash,Conventional,FHA,VA
Special Listing Condition Standard
Read Less
Want to know what your home might be worth? Contact us for a FREE valuation!

Our team is ready to help you sell your home for the highest possible price ASAP

Bought with Mercy F Lugo-Struthers • Casals, Realtors





