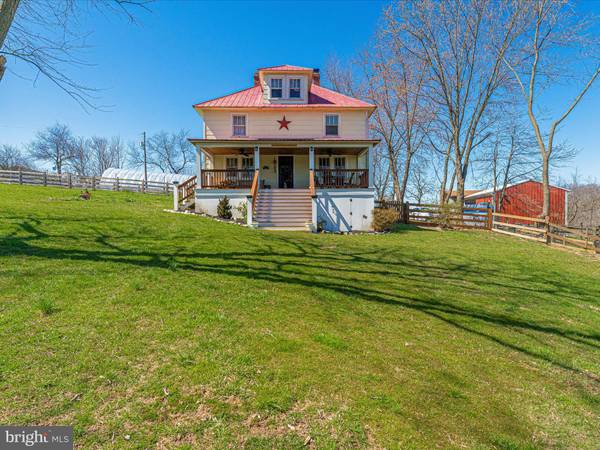$570,000
$549,999
3.6%For more information regarding the value of a property, please contact us for a free consultation.
5206 SIDNEY RD Mount Airy, MD 21771
4 Beds
2 Baths
1,800 SqFt
Key Details
Sold Price $570,000
Property Type Single Family Home
Sub Type Detached
Listing Status Sold
Purchase Type For Sale
Square Footage 1,800 sqft
Price per Sqft $316
Subdivision Post Saddle Estates
MLS Listing ID MDFR2032568
Sold Date 05/03/23
Style Farmhouse/National Folk
Bedrooms 4
Full Baths 2
HOA Y/N N
Abv Grd Liv Area 1,800
Originating Board BRIGHT
Year Built 1900
Annual Tax Amount $3,502
Tax Year 2022
Lot Size 3.740 Acres
Acres 3.74
Property Description
CALL FOR OFFERS: ALL OFFERS DUE MONDAY 5 PM. READ AGENT REMARKS FOR ADDITIONAL INFO.
A lovely old saltbox Sears and Roebuck farmhouse situated on almost 4 acres in the heart of very desirable Mount Airy on the Frederick County side: You will find an incredible restored 1800's bank barn with 6 + stalls, a unique old dairy turned chock full of character tack room with saddle racks, bridle hooks, blanket bars and plenty of space for ribbons and trophies. There is even a rabbit hutch, goat enclosure, shabby chic chicken house and run, a lighted 80 X 140 stonedust base and sand footing riding ring with views that capture the morning's finest sunrise and day's end most peaceful sunsets. This hidden gem farmette boasts over 4 run ins (12 x 24, 12 x 20 + more), plenty of private & group turnout options, fencing to meet the needs of the current livestock and several of the sheds feature protective overhangs saving your best friends from the weather and elements. Several of the outbuildings have space for feed, tack and hay storage making organization a cinch. Hydrants and electric are thoughtfully located throughout the property in all the right places. The entire property is nestled at the end of a long private driveway with trees that line the drive so as to not discourage livestock trailers. The entire property has a thoughtfully designed hacking trail for the days when you just want to enjoy your horses and don't really want to hook up the trailer. On the rear of the secluded hideaway is an auxiliary second driveway, a perfect spot to circle trucks and trailers or deliveries. As Spring makes her arrival, the greenery, annual flowers and mulched beds really make the farmhouse and this unique property pop. The views from the deep sitting porch capture all that there is to love about this gorgeous farmette. When the day is done and it's time to venture inside, you're instantly welcomed by a titanium lined chimney (2021) and woodstove that more than heats the entire house. The heart pine floors (refinished, 2023) speak of the early ages as you walk through the family room, living room, dining room, kitchen, full bath, rear enclosed porch and off the kitchen laundry center with full mud room. Just off the kitchen is a 2nd set of stairs leading to the sleeping quarters on the upper 2nd level. The main set of stairs is in the center of the house providing access to 4 large bedrooms, plenty of closets, another full bathroom and an incredible walk up attic. The sellers had dreams of a fabulous walk up owners retreat boasting a clawfoot tub overlooking the entire farm through picture windows and 100 year old tin accents. The attic is large with plenty of room to stand, walk around and seek plenty of creative opportunity. There is tremendous opportunity on this farmette and this lovely home awaits more Chip and Joanna creativity - we welcome you to bring it! Once you come for a visit, it's guaranteed you'll fall in love and never want to leave. We KINDLY ask for all interested parties to wait until you are SCHEDULED to come down their long private driveway. We KNOW it's tempting, but please respect their privacy as a great deal of preparation is occuring and horses are on the property. We look forward to seeing you SOON - NO entry from Lexington Dr, enter the farm off of Sidney Road.
Location
State MD
County Frederick
Zoning AGRICULTURAL
Rooms
Basement Other, Dirt Floor
Interior
Interior Features Kitchen - Table Space, Additional Stairway, Attic, Breakfast Area, Curved Staircase, Exposed Beams, Family Room Off Kitchen, Kitchen - Country, Stove - Wood, Wood Floors
Hot Water Electric
Heating Wood Burn Stove
Cooling Ceiling Fan(s)
Flooring Hardwood
Furnishings No
Fireplace N
Heat Source Oil, Wood
Laundry Lower Floor
Exterior
Exterior Feature Porch(es)
Fence Electric, Other, Wood
Waterfront N
Water Access N
Roof Type Metal
Accessibility None
Porch Porch(es)
Parking Type Driveway
Garage N
Building
Lot Description Landscaping, Partly Wooded, Private, Secluded, Other
Story 3
Foundation Stone
Sewer Private Septic Tank
Water Well
Architectural Style Farmhouse/National Folk
Level or Stories 3
Additional Building Above Grade, Below Grade
Structure Type Dry Wall,Log Walls,Plaster Walls
New Construction N
Schools
Elementary Schools Twin Ridge
Middle Schools Windsor Knolls
High Schools Linganore
School District Frederick County Public Schools
Others
Senior Community No
Tax ID 1118389606
Ownership Fee Simple
SqFt Source Assessor
Horse Property Y
Horse Feature Arena, Paddock, Riding Ring, Horses Allowed, Stable(s)
Special Listing Condition Standard
Read Less
Want to know what your home might be worth? Contact us for a FREE valuation!

Our team is ready to help you sell your home for the highest possible price ASAP

Bought with Jordan Anderson • Northrop Realty





