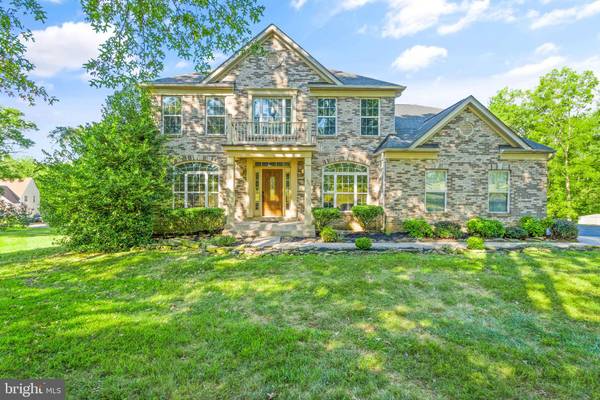$979,500
$979,900
For more information regarding the value of a property, please contact us for a free consultation.
14480 DOWDEN DOWNS DR Haymarket, VA 20169
4 Beds
4 Baths
3,078 SqFt
Key Details
Sold Price $979,500
Property Type Single Family Home
Sub Type Detached
Listing Status Sold
Purchase Type For Sale
Square Footage 3,078 sqft
Price per Sqft $318
Subdivision The Paddocks At Dowden Downs
MLS Listing ID VAPW2036686
Sold Date 01/18/23
Style Colonial
Bedrooms 4
Full Baths 3
Half Baths 1
HOA Fees $133/qua
HOA Y/N Y
Abv Grd Liv Area 3,078
Originating Board BRIGHT
Year Built 2004
Annual Tax Amount $8,698
Tax Year 2022
Lot Size 10.122 Acres
Acres 10.12
Property Description
Basement full bath is being completed and will come active again once it’s finished. PRICE IMPROVEMENT!! MAKE THIS YOUR HOME IN TIME FOR THE HOLIDAYS! UPDATED BEAUTIFUL COLONIAL BRICK FRONT HOME, 4 BEDROOM 3 FULL BATHROOMS AND 1 HALF BATH SITUATIONED ON YOUR VERY OWN PRIVATE 10 ACRE RETREAT. GET YOUR DAY STARTED BY ENJOYING YOUR COFFEE IN THE NATURAL LIGHT SUNROOM AND UNWIND OUTSIDE ON YOUR FRESHLY RENOVATED SPACIOUS DECK. OPEN MAINFLOOR FLOORPLAN HAS A DREAM KITCHEN WITH UPGRADED COUNTERTOPS AND PLENTY OF CABINET STORAGE, STAINLESS STEEL APPLIANCES. THE LARGE WINDOWS THROUGHOUT THE HOME BRING SCENIC VIEWS AND NATURAL LIGHT. ON THE 10 ACRES, ESCAPE THE HUSTLE AND BUSTLE AND ENJOY RELAXING BY THE POND IN YOUR BACKYARD SUROUNDED BY BOTH PRIVATE WOODS AND FIELDS. UPDATES INCLUDE WIDE PLANK ENGINEERED HARDWOODS ON THE MAIN LEVEL AND MASTR BEDROOM, ROOF IN 2018, UPPER AND LOWER LEVEL HVAC'S REBURBISHED IN 2018, FRESH PAINT THROUGHOUT, UPDATED FIXTURES, AND CROWN MOLDING AND FRESH HARDSCAPING. THE UNFINISHED BASEMENT HAS A WALK OUT, FULL WINDOWS AND IS PERFECT FOR YOU TO CREATE THE BASEMENT OF YOUR DREAMS. THINK OF THE POSSIBILITIES, EXTRA BEDROOM, MEDIA ROOM, ADDITIONAL FULL BATHROOM, ETC. FULL LIST OF UPGRADES IS INCLUDED IN THE DOCUMENTS
Location
State VA
County Prince William
Zoning A1
Rooms
Basement Daylight, Full, Full, Outside Entrance, Rear Entrance, Rough Bath Plumb, Sump Pump, Unfinished, Walkout Level
Interior
Interior Features Attic, Breakfast Area, Carpet, Ceiling Fan(s), Chair Railings, Crown Moldings, Dining Area, Family Room Off Kitchen, Floor Plan - Open, Kitchen - Gourmet, Kitchen - Table Space, Pantry, Recessed Lighting, Soaking Tub, Tub Shower, Upgraded Countertops, Walk-in Closet(s), Wood Floors
Hot Water Bottled Gas
Heating Forced Air
Cooling Central A/C, Zoned
Fireplaces Number 1
Fireplaces Type Gas/Propane
Equipment Built-In Microwave, Dishwasher, Disposal, Dryer, Exhaust Fan, Freezer, Refrigerator, Washer, Cooktop
Fireplace Y
Appliance Built-In Microwave, Dishwasher, Disposal, Dryer, Exhaust Fan, Freezer, Refrigerator, Washer, Cooktop
Heat Source Propane - Leased
Exterior
Garage Garage Door Opener, Garage - Side Entry
Garage Spaces 4.0
Waterfront N
Water Access N
Accessibility None
Parking Type Attached Garage, Driveway
Attached Garage 2
Total Parking Spaces 4
Garage Y
Building
Story 3
Foundation Slab
Sewer Private Septic Tank
Water Well
Architectural Style Colonial
Level or Stories 3
Additional Building Above Grade, Below Grade
New Construction N
Schools
Elementary Schools Gravely
Middle Schools Ronald Wilson Regan
High Schools Battlefield
School District Prince William County Public Schools
Others
HOA Fee Include Road Maintenance,Snow Removal,Trash
Senior Community No
Tax ID 7300-28-9042
Ownership Fee Simple
SqFt Source Assessor
Acceptable Financing Cash, Conventional, VA, FHA
Listing Terms Cash, Conventional, VA, FHA
Financing Cash,Conventional,VA,FHA
Special Listing Condition Standard
Read Less
Want to know what your home might be worth? Contact us for a FREE valuation!

Our team is ready to help you sell your home for the highest possible price ASAP

Bought with Caitlin Ellis • Property Collective





