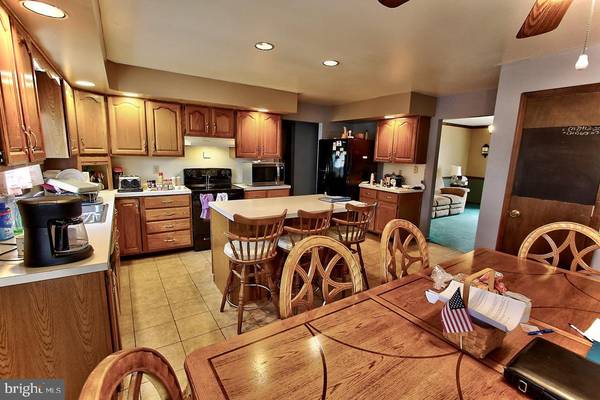$280,500
$230,000
22.0%For more information regarding the value of a property, please contact us for a free consultation.
3220 WILLOW LN Harrisburg, PA 17110
4 Beds
4 Baths
3,720 SqFt
Key Details
Sold Price $280,500
Property Type Single Family Home
Sub Type Detached
Listing Status Sold
Purchase Type For Sale
Square Footage 3,720 sqft
Price per Sqft $75
Subdivision Emerald Ridge
MLS Listing ID PADA132034
Sold Date 05/26/21
Style Traditional
Bedrooms 4
Full Baths 2
Half Baths 2
HOA Y/N N
Abv Grd Liv Area 2,528
Originating Board BRIGHT
Year Built 1992
Annual Tax Amount $5,894
Tax Year 2020
Lot Size 0.310 Acres
Acres 0.31
Property Description
With just a little bit of sweat equity, you could make this home your dream home. This home is being sold AS-IS. 4 large bedrooms and 3 full and 1 half baths. First floor offers a large family room with wood-burning fireplace, large living room which would make a great space for a home office, formal dining room which is currently being used as second family room, eat-in kitchen with center island, desk planning area and more. To finish the first floor off you also have a half bathroom and good sized laundry room just off the kitchen. Second floor offers 4 very nice sized bedrooms. Primary bedroom is huge and has full bathroom with double sink and walk-in closet. The other three rooms and very nice sized rooms. Lower level has great finished area which includes rec/family room, separate room used now as workout room but could make a great kids' playroom or home office. There is a full bathroom in lower level as well which just needs a shower installed but all of the plumbing is run and set up. Newer HVAC system and hot water heater. 2 car garage and massive fenced-in rear yard. This is a great home and a great price. You won't want to miss this one.
Location
State PA
County Dauphin
Area Susquehanna Twp (14062)
Zoning RESIDENTIAL
Rooms
Other Rooms Living Room, Dining Room, Primary Bedroom, Bedroom 2, Bedroom 3, Bedroom 4, Kitchen, Family Room, Foyer, Storage Room, Workshop, Bathroom 2, Primary Bathroom, Half Bath
Basement Full
Interior
Hot Water Electric
Heating Heat Pump(s)
Cooling Central A/C
Flooring Carpet, Vinyl
Equipment Dishwasher, Disposal, Oven/Range - Electric
Furnishings No
Fireplace N
Appliance Dishwasher, Disposal, Oven/Range - Electric
Heat Source Electric
Exterior
Garage Garage - Front Entry
Garage Spaces 2.0
Waterfront N
Water Access N
Roof Type Architectural Shingle
Accessibility None
Parking Type Attached Garage
Attached Garage 2
Total Parking Spaces 2
Garage Y
Building
Story 2
Sewer Public Sewer
Water Public
Architectural Style Traditional
Level or Stories 2
Additional Building Above Grade, Below Grade
Structure Type Dry Wall
New Construction N
Schools
Elementary Schools Thomas W Holtzman Elementary School
Middle Schools Susquehanna Township
High Schools Susquehanna Township
School District Susquehanna Township
Others
Senior Community No
Tax ID 62-051-080-000-0000
Ownership Fee Simple
SqFt Source Estimated
Acceptable Financing Cash, Conventional, FHA, VA
Horse Property N
Listing Terms Cash, Conventional, FHA, VA
Financing Cash,Conventional,FHA,VA
Special Listing Condition Standard
Read Less
Want to know what your home might be worth? Contact us for a FREE valuation!

Our team is ready to help you sell your home for the highest possible price ASAP

Bought with JASON MCMULLEN • Iron Valley Real Estate of Central PA





