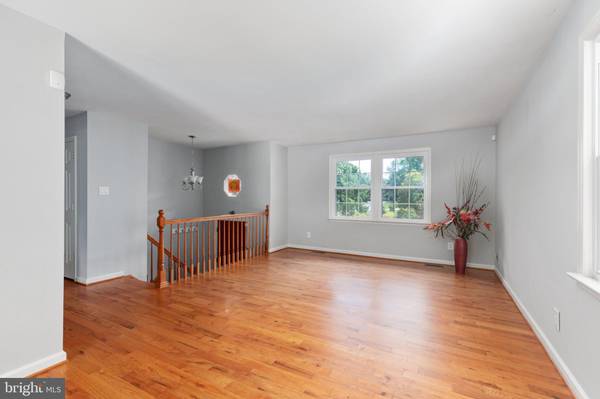$765,000
$799,900
4.4%For more information regarding the value of a property, please contact us for a free consultation.
2819 BASS CT Alexandria, VA 22306
5 Beds
3 Baths
2,266 SqFt
Key Details
Sold Price $765,000
Property Type Single Family Home
Sub Type Detached
Listing Status Sold
Purchase Type For Sale
Square Footage 2,266 sqft
Price per Sqft $337
Subdivision Nine Oaks
MLS Listing ID VAFX2074448
Sold Date 10/24/22
Style Split Level
Bedrooms 5
Full Baths 3
HOA Y/N N
Abv Grd Liv Area 1,235
Originating Board BRIGHT
Year Built 1981
Annual Tax Amount $7,591
Tax Year 2022
Lot Size 1.431 Acres
Acres 1.43
Property Description
Welcome home to this 5 Bedroom, 3 Bath home situated on 1.43 Acres with over 2,200 Sq Ft. The Foyer leads to the Main Level Living Room & Dining Room with Hardwood floors and Wood Burning Fireplace. The updated Kitchen features Stainless Steel Appliance and Granite Countertops with Tile Flooring. Just off the Kitchen is a spacious deck with stairs leading to Lower level patio. The Primary Bedroom has hardwood floors and a large closet, the Primary Bathroom has a updated vanity and Tub/ Shower combination. Two additional bedrooms and a Full Bathroom complete the Main Level. Steps lead to the expansive Lower Level Recreation Room with Full Brick Wall & Wood Burning Fireplace and Tile Flooring. Two additional Bedrooms with Tile Flooring and a Full Bathroom with Bath/ Shower Tile Surround complete the Lower Level. The Laundry / Mud Room leads to the Rear Yard & Brick Patio! A Separate Garage is off the back of the home for additional parking.
Close to Shops & Restaurants and major Commuter routes!
Location
State VA
County Fairfax
Zoning 130
Rooms
Other Rooms Living Room, Dining Room, Primary Bedroom, Bedroom 2, Bedroom 3, Bedroom 4, Bedroom 5, Kitchen, Family Room, Laundry, Bathroom 2, Bathroom 3, Primary Bathroom
Basement Fully Finished
Main Level Bedrooms 3
Interior
Interior Features Dining Area, Kitchen - Eat-In, Kitchen - Table Space, Wood Floors, Breakfast Area, Floor Plan - Traditional
Hot Water Electric
Heating Forced Air
Cooling Central A/C
Flooring Ceramic Tile, Hardwood
Fireplaces Number 2
Equipment Disposal, Dishwasher, Dryer, Refrigerator, Oven/Range - Gas, Washer, Stainless Steel Appliances, Microwave
Appliance Disposal, Dishwasher, Dryer, Refrigerator, Oven/Range - Gas, Washer, Stainless Steel Appliances, Microwave
Heat Source Electric
Laundry Lower Floor
Exterior
Exterior Feature Deck(s), Patio(s)
Garage Garage - Front Entry, Garage Door Opener
Garage Spaces 3.0
Waterfront N
Water Access N
Accessibility None
Porch Deck(s), Patio(s)
Parking Type Attached Garage, Detached Garage
Attached Garage 2
Total Parking Spaces 3
Garage Y
Building
Story 2
Foundation Permanent
Sewer Public Sewer
Water Public
Architectural Style Split Level
Level or Stories 2
Additional Building Above Grade, Below Grade
New Construction N
Schools
Elementary Schools Stratford Landing
Middle Schools Sandburg
High Schools West Potomac
School District Fairfax County Public Schools
Others
Senior Community No
Tax ID 1023 07 0003
Ownership Fee Simple
SqFt Source Assessor
Special Listing Condition Standard
Read Less
Want to know what your home might be worth? Contact us for a FREE valuation!

Our team is ready to help you sell your home for the highest possible price ASAP

Bought with Matias Leiva • Keller Williams Chantilly Ventures, LLC





