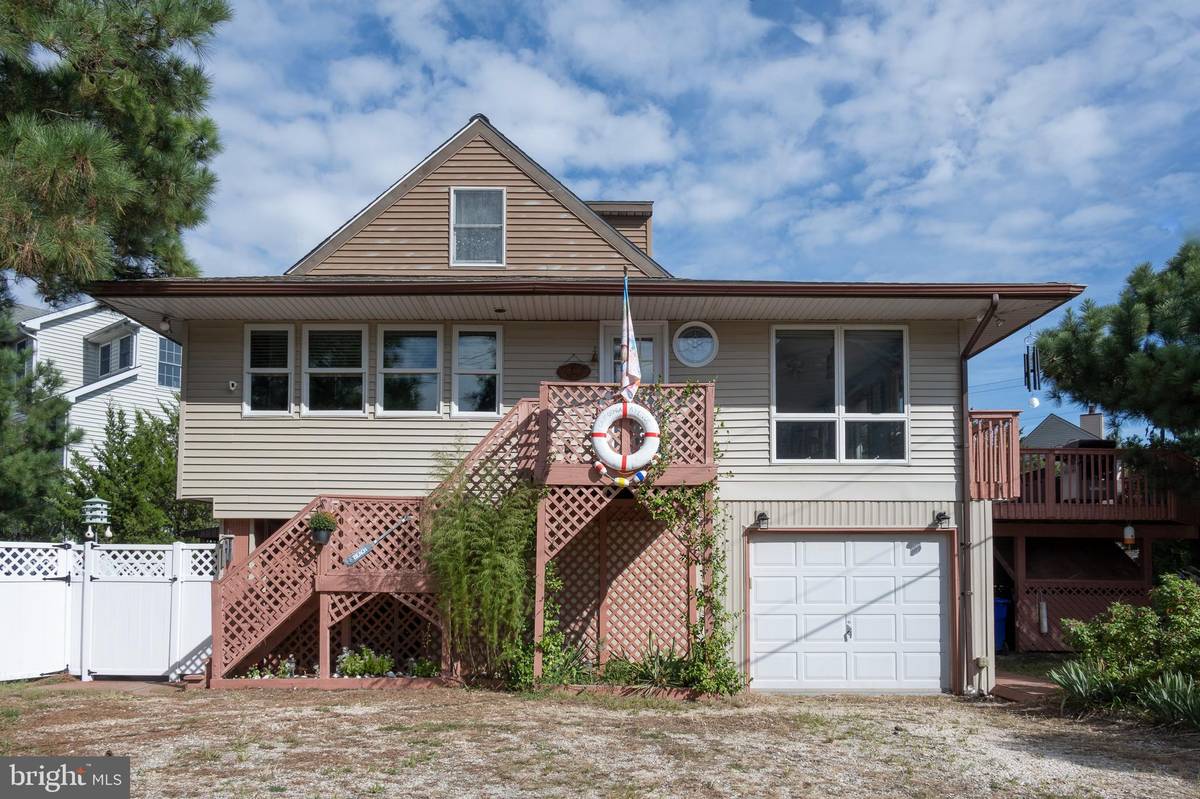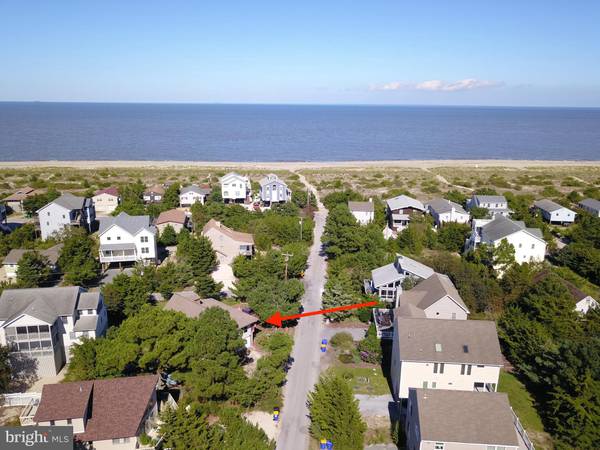$665,000
$665,000
For more information regarding the value of a property, please contact us for a free consultation.
6 CALIFORNIA AVE Milton, DE 19968
3 Beds
3 Baths
2,407 SqFt
Key Details
Sold Price $665,000
Property Type Single Family Home
Sub Type Detached
Listing Status Sold
Purchase Type For Sale
Square Footage 2,407 sqft
Price per Sqft $276
Subdivision North Shores
MLS Listing ID DESU2007040
Sold Date 11/22/21
Style Cape Cod
Bedrooms 3
Full Baths 3
HOA Y/N N
Abv Grd Liv Area 2,407
Originating Board BRIGHT
Year Built 1970
Annual Tax Amount $888
Tax Year 2021
Lot Size 8,276 Sqft
Acres 0.19
Lot Dimensions 59.00 x 100.00
Property Description
One block from the bay in Broadkill with private beach access - Drive on with your beach buggy or use one of the three private boardwalks to enjoy your day on the beach. This home provides all the comforts that you would need to enjoy the coastal lifestyle. The lower level has an extended garage space to store all your toys and even a fishing shed to clean the daily catch. A fully fenced rear yard is plenty big to store a mid size boat and still room for outdoor entertaining! A newly installed HVAC system and many years remaining on the transferable roof warranty will add to your peace of mind. Enter the home into a mini living area and dining nook complete with kitchenette and laundry making it easy during that mid-day break from the peak heat. A bedroom with ensuite bathroom add to the conveniences of the first level. Take the inside staircase up to the second floor into a renovated kitchen area with oversized island to accomodate large gatherings. Find all the conveniences of a modern kitchen with stainless steel appliances, granite countertops, tile floors and farmhouse sink! A combination living and dining room can be opened up onto a large outdoor deck with plenty of seating for all your new friends and visiting family! An office space/flex room and second bedroom boast hardwood floors and utilize a hallway bathroom with jacuzzi tub and custom tile surround. Head up to the third floor to find a generous sized primary bedroom with recessed drawers to make efficient use of the space. Another ensuite together with large closet area make this a perfect private space for you or your guests. Never hesitate to make a quick trip to the general store for those immediate needs or the short 15 minute drive to Milton where you will find restaurants, grocery stores and all the attractions of the small beach town. Live the best of both worlds and enjoy your piece of coastal Delaware.
Location
State DE
County Sussex
Area Cedar Creek Hundred (31004)
Zoning MR
Rooms
Basement Other
Main Level Bedrooms 1
Interior
Interior Features Ceiling Fan(s), Kitchen - Eat-In, Kitchen - Island, Upgraded Countertops
Hot Water Tankless
Heating Heat Pump(s)
Cooling Heat Pump(s)
Flooring Wood, Fully Carpeted, Vinyl
Equipment Built-In Microwave, Dishwasher, Dryer, Extra Refrigerator/Freezer, Oven/Range - Gas, Washer, Water Heater - Tankless
Appliance Built-In Microwave, Dishwasher, Dryer, Extra Refrigerator/Freezer, Oven/Range - Gas, Washer, Water Heater - Tankless
Heat Source Electric
Exterior
Exterior Feature Deck(s), Patio(s), Porch(es), Balcony
Garage Other
Garage Spaces 5.0
Fence Fully
Utilities Available Propane
Waterfront N
Water Access N
View Water, Bay
Roof Type Shingle
Accessibility None
Porch Deck(s), Patio(s), Porch(es), Balcony
Parking Type On Street, Driveway, Attached Garage
Attached Garage 1
Total Parking Spaces 5
Garage Y
Building
Lot Description Corner
Story 3
Foundation Concrete Perimeter
Sewer On Site Septic
Water Private
Architectural Style Cape Cod
Level or Stories 3
Additional Building Above Grade, Below Grade
New Construction N
Schools
School District Cape Henlopen
Others
Senior Community No
Tax ID 230-24.00-19.00
Ownership Fee Simple
SqFt Source Assessor
Special Listing Condition Standard
Read Less
Want to know what your home might be worth? Contact us for a FREE valuation!

Our team is ready to help you sell your home for the highest possible price ASAP

Bought with Nitan Soni • Coldwell Banker Resort Realty - Rehoboth





