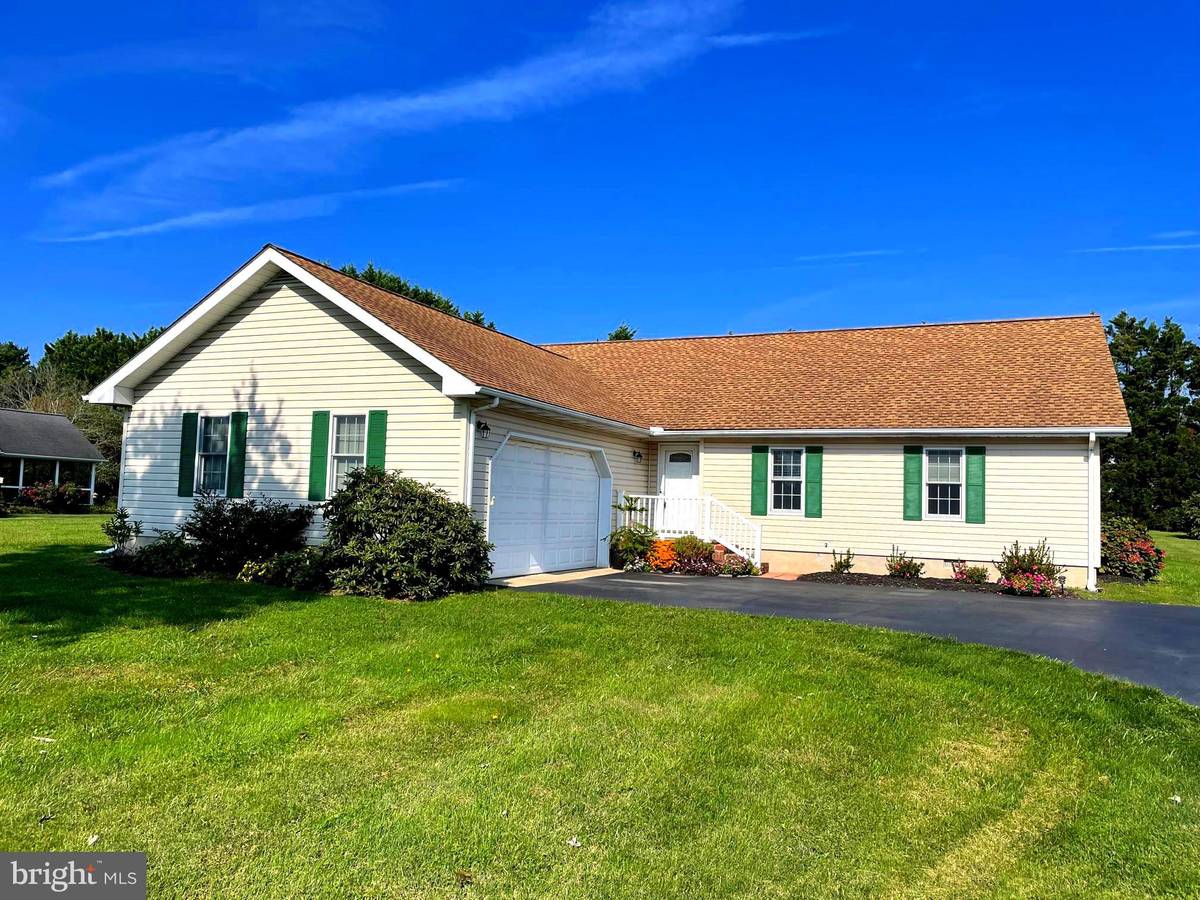$370,000
$379,900
2.6%For more information regarding the value of a property, please contact us for a free consultation.
449 WATSON RD Centreville, MD 21617
3 Beds
2 Baths
1,576 SqFt
Key Details
Sold Price $370,000
Property Type Single Family Home
Sub Type Detached
Listing Status Sold
Purchase Type For Sale
Square Footage 1,576 sqft
Price per Sqft $234
Subdivision Watson Woodlands
MLS Listing ID MDQA2000778
Sold Date 11/12/21
Style Ranch/Rambler
Bedrooms 3
Full Baths 2
HOA Y/N N
Abv Grd Liv Area 1,576
Originating Board BRIGHT
Year Built 1988
Annual Tax Amount $2,534
Tax Year 2021
Lot Size 1.000 Acres
Acres 1.0
Property Description
Fully renovated, 3 Bedroom, 2 full Bath, sunlit home with an open floor plan is a must see. This home is located in desirable Centerville and is situated on a level & spacious 1 acre lot, just outside of town, meaning lower property taxes. Within this freshly painted and thoughtfully and thoroughly renovated home, you will find : a gourmet Kitchen with beautiful granite counter tops, tile backsplash, new cabinetry, dual undermount sink, stainless steel appliances including a French door refrigerator / freezer and a large walk in pantry. There is a separate laundry closet on the main level with a full sized, side by side washer and dryer. All 3 bedrooms and both baths have been completely updated with new light fixtures, new flooring and all have been freshly painted. There is even an attic with pull down stairs for additional storage.. The oversized 2 car garage off of the Kitchen has built in work stations, a utility closet with work sink, extra freezer and mobile powered generator. The large front yard has a recently refinished driveway and no homes across the street to block your view, just corn fields and mature plantings. The rear yard has been landscaped to include: a fig tree, pear tree, jujube plants, grape vines and aronia berry bushes and several garden boxes. There is a large shed that is great for a workshop and or for storage. This home is within walking distance to Centerville Warf Park, with a playground, store, marina, dock and public boat ramp. We look forward to hosting you soon to see this fantastic property.
Location
State MD
County Queen Annes
Zoning NC-1
Rooms
Other Rooms Living Room, Dining Room, Bedroom 2, Bedroom 3, Kitchen, Family Room, Bedroom 1, Bathroom 1, Bathroom 2
Main Level Bedrooms 3
Interior
Interior Features Attic, Carpet, Ceiling Fan(s), Entry Level Bedroom, Family Room Off Kitchen, Floor Plan - Open, Kitchen - Eat-In, Kitchen - Gourmet, Pantry, Primary Bath(s), Tub Shower, Window Treatments
Hot Water Electric
Heating Heat Pump(s)
Cooling Central A/C, Ceiling Fan(s)
Equipment Built-In Microwave, Dishwasher, Disposal, Exhaust Fan, Icemaker, Microwave, Oven/Range - Electric, Refrigerator, Stainless Steel Appliances, Washer - Front Loading, Dryer - Front Loading, Water Conditioner - Owned, Water Heater
Fireplace N
Window Features Double Pane,Screens
Appliance Built-In Microwave, Dishwasher, Disposal, Exhaust Fan, Icemaker, Microwave, Oven/Range - Electric, Refrigerator, Stainless Steel Appliances, Washer - Front Loading, Dryer - Front Loading, Water Conditioner - Owned, Water Heater
Heat Source Electric
Laundry Washer In Unit, Dryer In Unit, Main Floor
Exterior
Exterior Feature Patio(s)
Garage Additional Storage Area, Built In, Garage Door Opener, Inside Access
Garage Spaces 2.0
Waterfront N
Water Access N
View Garden/Lawn, Trees/Woods, Other
Accessibility Other
Porch Patio(s)
Attached Garage 2
Total Parking Spaces 2
Garage Y
Building
Lot Description Backs to Trees, Front Yard, Landscaping, Level, Rear Yard, SideYard(s)
Story 1
Foundation Crawl Space
Sewer Septic Exists
Water Well
Architectural Style Ranch/Rambler
Level or Stories 1
Additional Building Above Grade, Below Grade
New Construction N
Schools
School District Queen Anne'S County Public Schools
Others
Senior Community No
Tax ID 1803022064
Ownership Fee Simple
SqFt Source Assessor
Security Features Smoke Detector
Horse Property N
Special Listing Condition Standard
Read Less
Want to know what your home might be worth? Contact us for a FREE valuation!

Our team is ready to help you sell your home for the highest possible price ASAP

Bought with Thomas D Boeshore • Rosendale Realty





