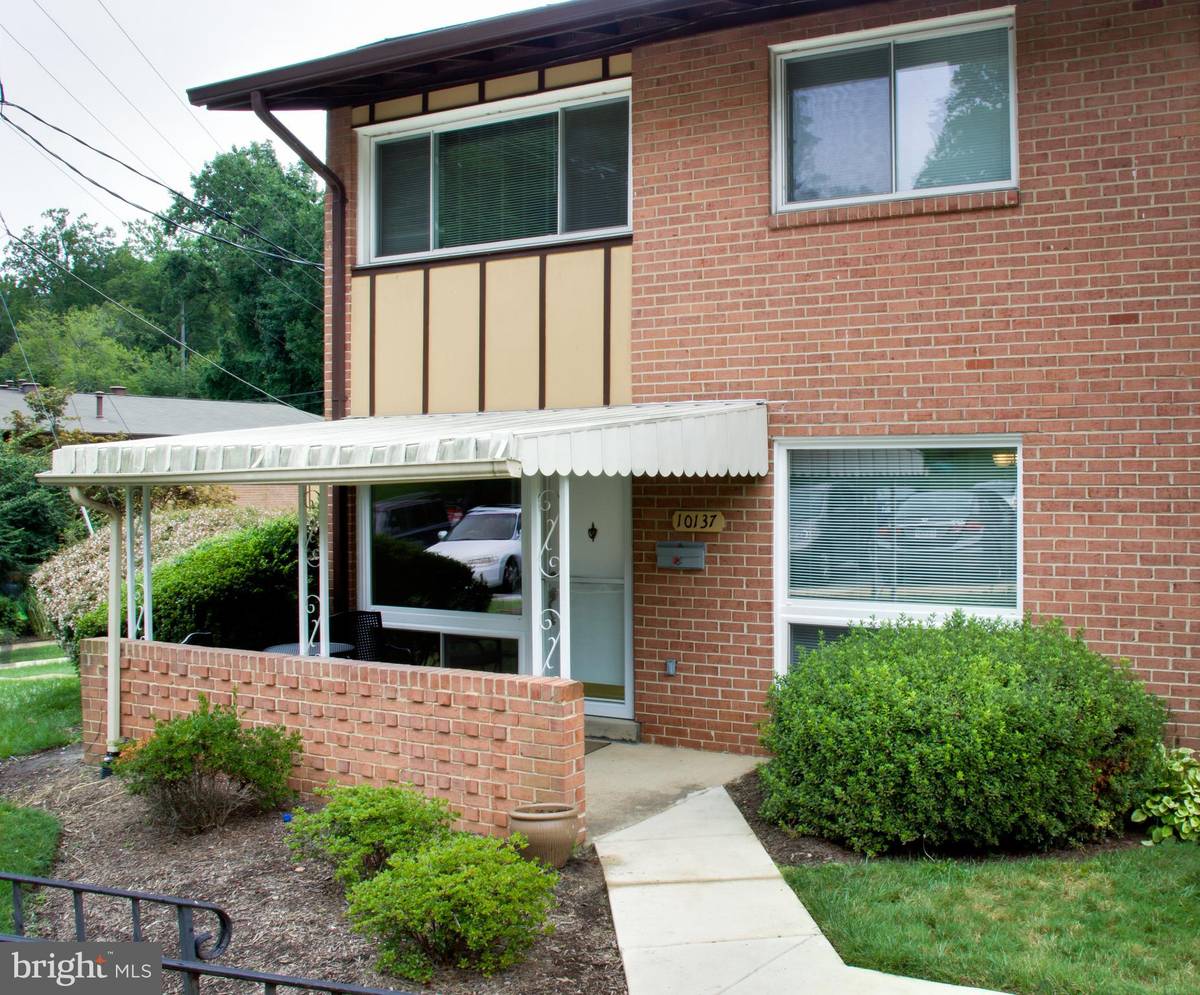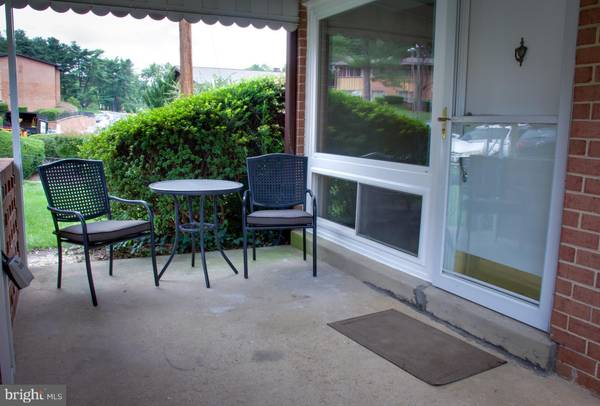$292,000
$285,000
2.5%For more information regarding the value of a property, please contact us for a free consultation.
10137 MOSBY WOODS DR Fairfax, VA 22030
3 Beds
2 Baths
1,292 SqFt
Key Details
Sold Price $292,000
Property Type Condo
Sub Type Condo/Co-op
Listing Status Sold
Purchase Type For Sale
Square Footage 1,292 sqft
Price per Sqft $226
Subdivision Mosby Woods Th Condos
MLS Listing ID VAFC120148
Sold Date 09/21/20
Style Unit/Flat,Other
Bedrooms 3
Full Baths 1
Half Baths 1
Condo Fees $469/mo
HOA Y/N N
Abv Grd Liv Area 1,292
Originating Board BRIGHT
Year Built 1963
Annual Tax Amount $2,552
Tax Year 2020
Property Description
**UPDATE** OFFERS WILL BE ACCEPTED UNTIL WEDNESDAY 8/19 AT 6 PM. THANK YOU! RARE OPPORTUNITY - 3 BR END UNIT TOWNHOME IN MOSBY WOODS! THESE DON'T COME ON THE MARKET OFTEN! LIGHT AND BRIGHT, 3 BEDROOM, TOWNHOUSE CONDO IN FAIRFAX CITY; GRANITE COUNTERTOPS, MAPLE CABINETS, SS APPLIANCES, CERAMIC TILE FLOOR KITCHEN, NEWLY REMODELED 1/2 BATH AND FULL BATH, NEW INTERIOR DOORS, **WASHER AND DRYER IN UNIT**, COVERED PATIO, NEWLY PAINTED *GREAT LOCATION IN COMPLEX - PARK DIRECTLY IN FRONT OF UNIT, TOT-LOT ACROSS THE STREET, CLOSE TO POOL, MOVE-IN-READY! EASY ACCESS TO METRO, MAJOR COMMUTING ROUTES, GMU SHOPPING AND ENTERTAINMENT! GREAT PRIMARY RESIDENCE OR INVESTMENT OPPORTUNITY (HAS BEEN RENTING FOR $2K/MO)!
Location
State VA
County Fairfax City
Zoning RMF
Interior
Interior Features Combination Dining/Living, Carpet, Dining Area, Floor Plan - Open, Window Treatments, Ceiling Fan(s)
Hot Water Natural Gas
Heating Forced Air
Cooling Central A/C
Flooring Carpet, Ceramic Tile
Equipment Built-In Microwave, Dishwasher, Oven/Range - Gas, Refrigerator, Stainless Steel Appliances, Washer, Dryer, Disposal
Fireplace N
Appliance Built-In Microwave, Dishwasher, Oven/Range - Gas, Refrigerator, Stainless Steel Appliances, Washer, Dryer, Disposal
Heat Source Natural Gas
Laundry Dryer In Unit, Washer In Unit
Exterior
Exterior Feature Patio(s)
Garage Spaces 2.0
Amenities Available Pool - Outdoor, Tot Lots/Playground, Common Grounds
Waterfront N
Water Access N
Accessibility None
Porch Patio(s)
Parking Type Parking Lot
Total Parking Spaces 2
Garage N
Building
Story 2
Sewer Public Sewer
Water Public
Architectural Style Unit/Flat, Other
Level or Stories 2
Additional Building Above Grade, Below Grade
New Construction N
Schools
Elementary Schools Providence
Middle Schools Lanier
High Schools Fairfax
School District Fairfax County Public Schools
Others
Pets Allowed Y
HOA Fee Include Common Area Maintenance,Ext Bldg Maint,Gas,Heat,Lawn Maintenance,Management,Pool(s),Road Maintenance,Sewer,Snow Removal,Trash,Water
Senior Community No
Tax ID 47 4 06 2D 10137
Ownership Condominium
Acceptable Financing Conventional, Cash
Listing Terms Conventional, Cash
Financing Conventional,Cash
Special Listing Condition Standard
Pets Description Cats OK
Read Less
Want to know what your home might be worth? Contact us for a FREE valuation!

Our team is ready to help you sell your home for the highest possible price ASAP

Bought with Tung Mai • Spring Hill Real Estate, LLC.





