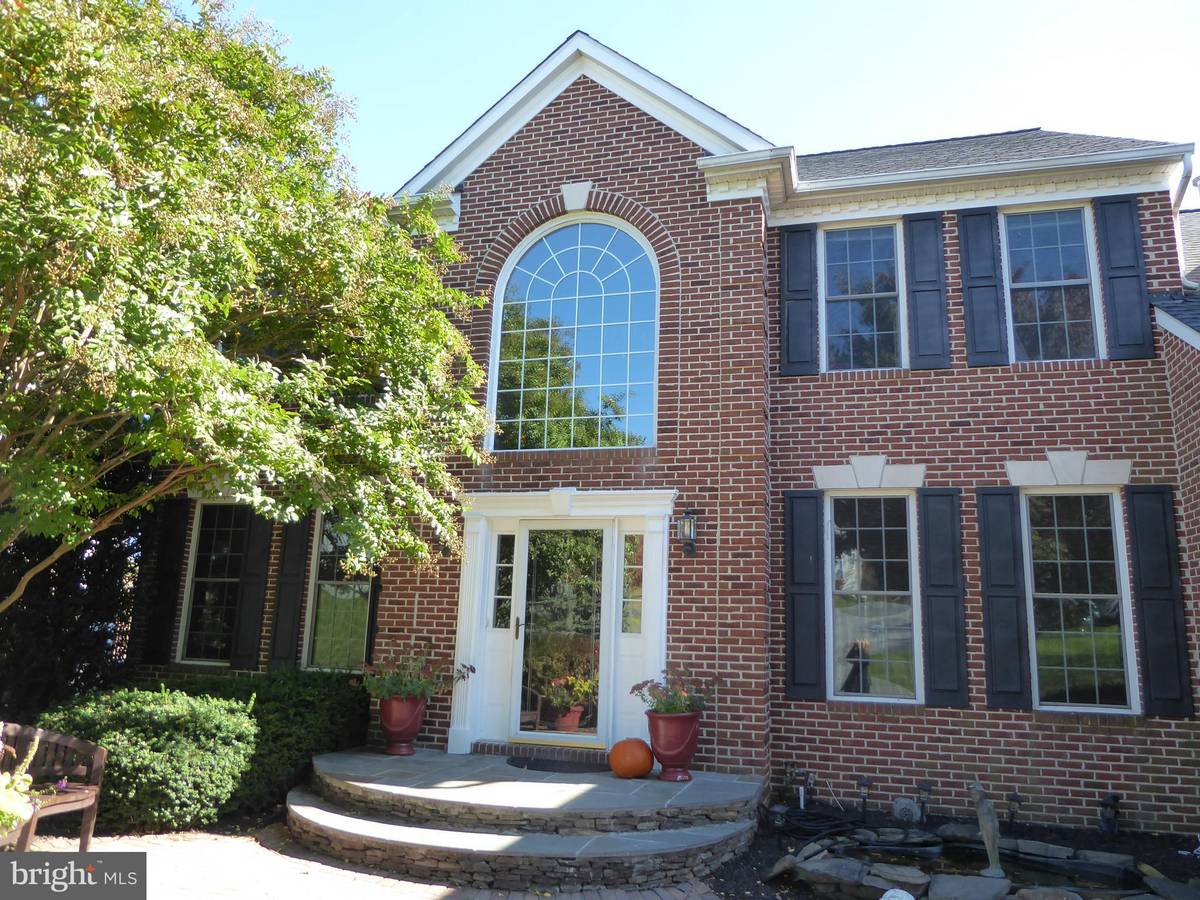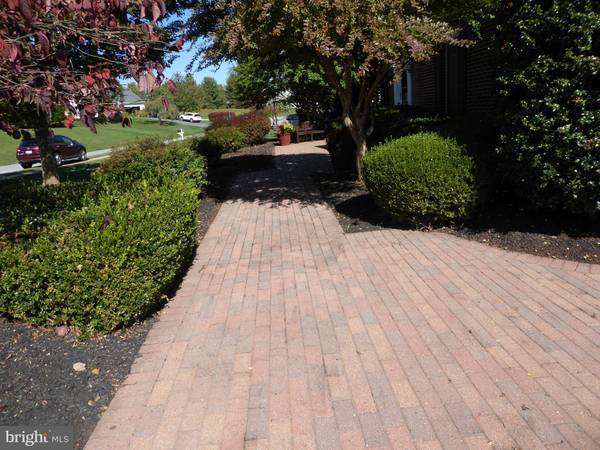$635,227
$625,000
1.6%For more information regarding the value of a property, please contact us for a free consultation.
13227 MANOR SOUTH DR Mount Airy, MD 21771
4 Beds
3 Baths
3,512 SqFt
Key Details
Sold Price $635,227
Property Type Single Family Home
Sub Type Detached
Listing Status Sold
Purchase Type For Sale
Square Footage 3,512 sqft
Price per Sqft $180
Subdivision Farmgate Court
MLS Listing ID MDFR271890
Sold Date 11/30/20
Style Colonial
Bedrooms 4
Full Baths 2
Half Baths 1
HOA Fees $88/mo
HOA Y/N Y
Abv Grd Liv Area 3,512
Originating Board BRIGHT
Year Built 1998
Annual Tax Amount $6,255
Tax Year 2020
Lot Size 0.344 Acres
Acres 0.34
Property Description
Welcome Home To Your Exquisite 4 Bedroom Estate Located At 13227 Manor Drive South With The Most Amazing Flat Lot Backing To The Rattlewood Golf Course. A 500 Square Foot Addition With Imported Stone Gas Fireplace, Highlighted With A Wall Of Pella Glass Windows, And Vaulted Ceilings. A Brand New Architectural Shingled Roof Was Installed Last Year. The Enormous Deck Features Brazilian Hardwood Floors, A Screened In Porch With A Direct View Of The Golf Course, Perfect For Entertaining. Your Home With 3 Gas Fireplaces, Custom Built-Ins, A Chefs Kitchen With A Subzero Refrigerator, Thermador 6 Burner Stove With Hood, GE Profile Cafe Series Newer Double Wall Oven, A Generator For Those Windy Storms, And A Master Bedroom Retreat With 3 Walk-In Closets, A Master Bathroom With A Walk-In Shower, And A Jacuzzi Bathtub. Finally Your Huge Walk-Out Daylight Basement, And A Private Door For Your Golf Cart That Will Lead You Right Out To The 3rd Hole. No Showings Till Wednesday October 21. Don't Miss Your Opportunity To Own Your Dream Home! ( Be Home For Christmas!!)
Location
State MD
County Frederick
Zoning R1
Rooms
Other Rooms Living Room, Dining Room, Primary Bedroom, Bedroom 3, Kitchen, Family Room, Basement, Breakfast Room, Bedroom 1, Laundry, Office, Bathroom 2, Primary Bathroom
Basement Rear Entrance, Walkout Level, Windows, Rough Bath Plumb, Full
Interior
Interior Features Kitchen - Gourmet, Walk-in Closet(s), Wood Floors, Pantry, Floor Plan - Traditional, Breakfast Area, Carpet, Ceiling Fan(s), Exposed Beams, Sprinkler System, Tub Shower, Other, Window Treatments, Recessed Lighting, Skylight(s)
Hot Water Natural Gas
Heating Forced Air
Cooling Central A/C, Ceiling Fan(s)
Flooring Hardwood, Carpet, Ceramic Tile
Fireplaces Number 3
Fireplaces Type Double Sided, Gas/Propane
Equipment Dryer - Electric, Oven - Double, Oven/Range - Gas, Dryer, Six Burner Stove, Disposal, Dishwasher, Exhaust Fan, Washer, Extra Refrigerator/Freezer, Icemaker, Range Hood, Refrigerator
Fireplace Y
Appliance Dryer - Electric, Oven - Double, Oven/Range - Gas, Dryer, Six Burner Stove, Disposal, Dishwasher, Exhaust Fan, Washer, Extra Refrigerator/Freezer, Icemaker, Range Hood, Refrigerator
Heat Source Natural Gas
Laundry Main Floor
Exterior
Exterior Feature Deck(s), Enclosed, Screened, Brick, Terrace
Garage Garage - Side Entry, Garage Door Opener
Garage Spaces 2.0
Fence Electric
Waterfront N
Water Access N
View Golf Course
Accessibility None, Other
Porch Deck(s), Enclosed, Screened, Brick, Terrace
Parking Type Parking Garage, Driveway
Total Parking Spaces 2
Garage N
Building
Lot Description Other
Story 3
Sewer Public Sewer
Water Public
Architectural Style Colonial
Level or Stories 3
Additional Building Above Grade, Below Grade
New Construction N
Schools
School District Frederick County Public Schools
Others
Senior Community No
Tax ID 1109306315
Ownership Fee Simple
SqFt Source Assessor
Horse Property N
Special Listing Condition Standard
Read Less
Want to know what your home might be worth? Contact us for a FREE valuation!

Our team is ready to help you sell your home for the highest possible price ASAP

Bought with Mike M Hall • Long & Foster Real Estate, Inc.





