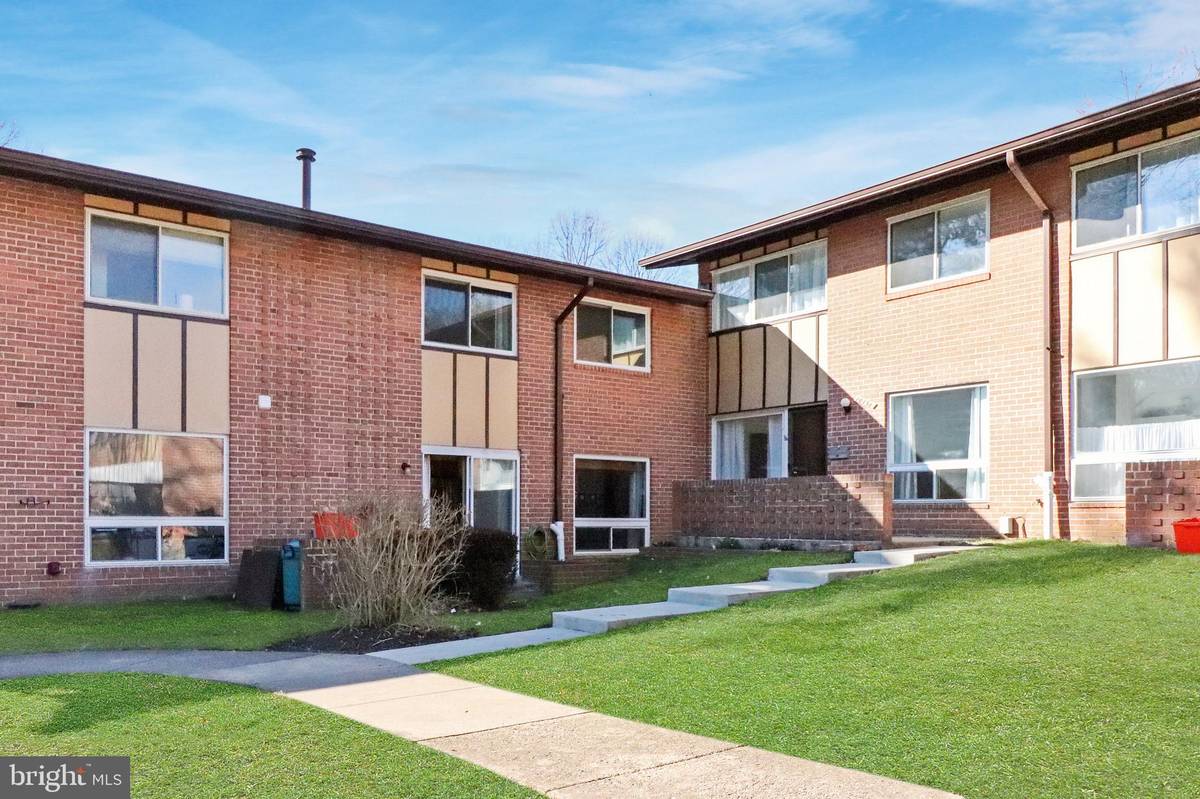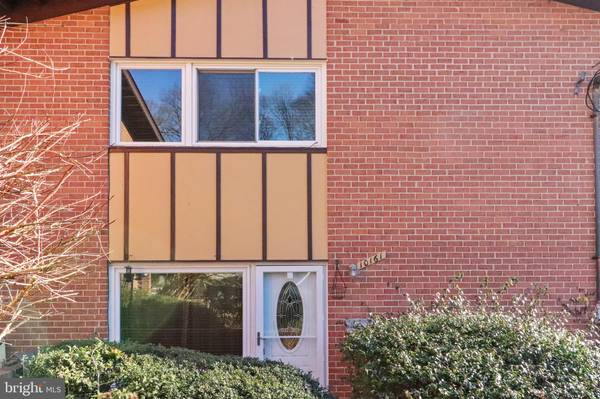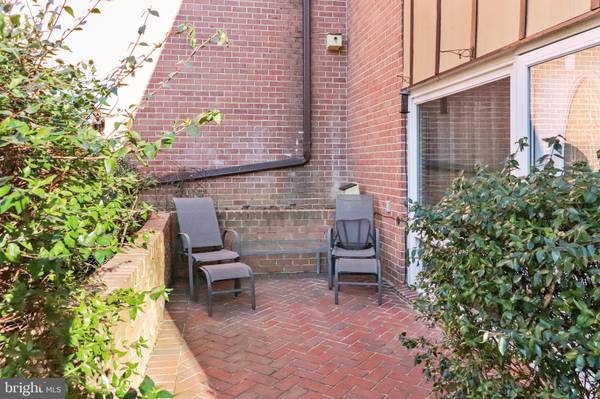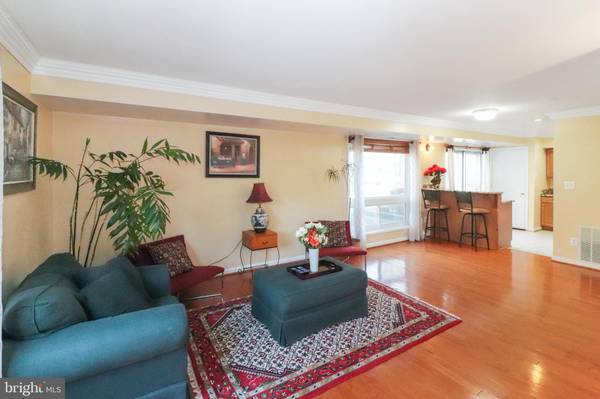$308,000
$295,000
4.4%For more information regarding the value of a property, please contact us for a free consultation.
10161 MOSBY WOODS DR Fairfax, VA 22030
3 Beds
2 Baths
1,292 SqFt
Key Details
Sold Price $308,000
Property Type Condo
Sub Type Condo/Co-op
Listing Status Sold
Purchase Type For Sale
Square Footage 1,292 sqft
Price per Sqft $238
Subdivision Mosby Woods Th Condos
MLS Listing ID VAFC121016
Sold Date 03/30/21
Style Colonial
Bedrooms 3
Full Baths 2
Condo Fees $483/mo
HOA Y/N N
Abv Grd Liv Area 1,292
Originating Board BRIGHT
Year Built 1963
Annual Tax Amount $2,471
Tax Year 2020
Property Description
Rare 3 bedrooms 2 full bath end-unit townhouse style condo with a private patio front and back. The monthly condo fee includes water, sewer, gas, trash, pool, parking, lawn service, and exterior maintenance. New AC and fridge. Windows have been replaced. This home is quietly situated at the top of the neighborhood surrounded by trees and with lots of guest parking! It is a commuter's dream and it is close to the Vienna Metro, shopping centers, restaurants, and etc. Mosby Woods is a perfect blend of an active outdoors location that is complemented with the ability to walk to stores and restaurants. ----Revised Offer Deadline: Saturday 2/27 9 pm ---- Seller reserves the right to select an offer before the deadline. Multiple offers were received. The seller said no more offers after Saturday.
Location
State VA
County Fairfax City
Zoning RMF
Interior
Interior Features Combination Kitchen/Dining, Kitchen - Island, Upgraded Countertops, Window Treatments
Hot Water Natural Gas
Heating Forced Air
Cooling Central A/C
Flooring Hardwood
Equipment Disposal, Dryer, Oven/Range - Gas, Refrigerator, Dishwasher, Washer, Water Heater
Fireplace N
Appliance Disposal, Dryer, Oven/Range - Gas, Refrigerator, Dishwasher, Washer, Water Heater
Heat Source Natural Gas
Laundry Main Floor
Exterior
Exterior Feature Patio(s)
Garage Spaces 2.0
Amenities Available Basketball Courts, Common Grounds, Jog/Walk Path, Pool - Outdoor, Tot Lots/Playground
Waterfront N
Water Access N
Accessibility None
Porch Patio(s)
Parking Type Parking Lot
Total Parking Spaces 2
Garage N
Building
Story 2
Sewer Public Sewer
Water Public
Architectural Style Colonial
Level or Stories 2
Additional Building Above Grade, Below Grade
New Construction N
Schools
Elementary Schools Providence
Middle Schools Lanier
High Schools Fairfax
School District Fairfax County Public Schools
Others
HOA Fee Include Ext Bldg Maint,Gas,Heat,Insurance,Lawn Maintenance,Management,Parking Fee,Common Area Maintenance,Sewer,Snow Removal,Trash,Water
Senior Community No
Tax ID 47 4 06 2A 10161
Ownership Condominium
Special Listing Condition Standard
Read Less
Want to know what your home might be worth? Contact us for a FREE valuation!

Our team is ready to help you sell your home for the highest possible price ASAP

Bought with Peter Huynh • Westgate Realty Group, Inc.





