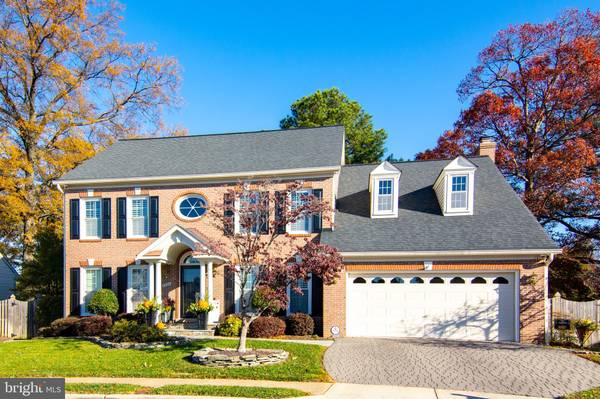$1,125,000
$965,000
16.6%For more information regarding the value of a property, please contact us for a free consultation.
6324 BROCKETTS XING Alexandria, VA 22315
4 Beds
5 Baths
2,868 SqFt
Key Details
Sold Price $1,125,000
Property Type Single Family Home
Sub Type Detached
Listing Status Sold
Purchase Type For Sale
Square Footage 2,868 sqft
Price per Sqft $392
Subdivision Crestleigh
MLS Listing ID VAFX2050716
Sold Date 03/30/22
Style Colonial
Bedrooms 4
Full Baths 4
Half Baths 1
HOA Fees $41/ann
HOA Y/N Y
Abv Grd Liv Area 2,868
Originating Board BRIGHT
Year Built 1992
Annual Tax Amount $9,540
Tax Year 2022
Lot Size 7,508 Sqft
Acres 0.17
Property Description
Prominently situated in sought-after Crestleigh is this classic NV built colonial which has been comprehensively improved with the finest materials and workmanship. Undergoing a meticulous renovation, 6324 Brocketts features over 3,000 square feet of open-concept living space.
The spacious main level with hardwood floors and plantation shutters has a completely renovated kitchen, laundry room & powder room. The chefs kitchen can accommodate gatherings of any scale and features elegant dark cabinets, a large center island with built-in gas range, granite countertops, and Miele and Bosch appliances that include a double wall oven. The sunfilled breakfast nook provides additional seating and leads to the family room with a fireplace and access to the newly completed Ipe (Brazilian hardwood) deck and backyard. Also located on this level is a formal living room, separate dining room, and home office.
The hardwood floors and plantation shutters continue to the upper level with four generously sized bedrooms and three full baths. The primary suite is an oasis with vaulted ceilings, walk-in closets, and a quiet sitting area with custom built-ins. The spa-like primary bath offers a soaking tub, walk-in shower, and double vanity.
The fully finished lower level provides additional living space with a recreation room, a full bath, tons of storage space, and a possible fifth bedroom.
The exterior is professionally landscaped and maintained with dry stack stone border walls on the landscaped beds, an Ipe Brazilian hardwood deck, a fenced-in rear yard with two gates, and an attached two-car garage. This home has a security system and a lawn irrigation system.
Cresleigh is a small 39-house community with low HOA dues with a very convenient location. Close to local shopping including Wegmans, Amazon Fresh, and the Springfield Mall. Easy access to major commuter routes including Franconia-Springfield Parkway, Fairfax County Parkway, I-95, I-495, and the George Washington Parkway.
Location
State VA
County Fairfax
Zoning 140
Rooms
Other Rooms Living Room, Dining Room, Primary Bedroom, Bedroom 2, Bedroom 3, Bedroom 4, Kitchen, Family Room, Foyer, Breakfast Room, Laundry, Office, Recreation Room, Bathroom 2, Primary Bathroom, Full Bath
Basement Interior Access
Interior
Interior Features Breakfast Area, Bar, Ceiling Fan(s), Combination Kitchen/Dining, Crown Moldings, Dining Area, Family Room Off Kitchen, Floor Plan - Open, Formal/Separate Dining Room, Kitchen - Eat-In, Kitchen - Gourmet, Kitchen - Island, Pantry, Primary Bath(s), Recessed Lighting, Soaking Tub, Stall Shower, Tub Shower, Upgraded Countertops, Wood Floors
Hot Water Natural Gas
Heating Heat Pump(s), Zoned
Cooling Central A/C, Ceiling Fan(s), Zoned
Flooring Hardwood
Fireplaces Number 1
Equipment Cooktop, Dishwasher, Disposal, Dryer, Dryer - Front Loading, Microwave, Oven - Wall, Oven/Range - Gas, Refrigerator, Stainless Steel Appliances, Washer - Front Loading, Washer
Fireplace Y
Window Features Transom
Appliance Cooktop, Dishwasher, Disposal, Dryer, Dryer - Front Loading, Microwave, Oven - Wall, Oven/Range - Gas, Refrigerator, Stainless Steel Appliances, Washer - Front Loading, Washer
Heat Source Natural Gas
Exterior
Exterior Feature Deck(s)
Garage Garage - Front Entry, Inside Access
Garage Spaces 2.0
Fence Rear
Amenities Available Tot Lots/Playground
Waterfront N
Water Access N
Accessibility None
Porch Deck(s)
Parking Type Attached Garage
Attached Garage 2
Total Parking Spaces 2
Garage Y
Building
Lot Description Front Yard, Rear Yard
Story 3
Foundation Permanent
Sewer Public Sewer
Water Public
Architectural Style Colonial
Level or Stories 3
Additional Building Above Grade, Below Grade
Structure Type Vaulted Ceilings
New Construction N
Schools
Elementary Schools Lane
Middle Schools Hayfield Secondary School
High Schools Hayfield
School District Fairfax County Public Schools
Others
HOA Fee Include Common Area Maintenance,Management,Snow Removal,Trash
Senior Community No
Tax ID 0913 14 0033
Ownership Fee Simple
SqFt Source Assessor
Special Listing Condition Standard
Read Less
Want to know what your home might be worth? Contact us for a FREE valuation!

Our team is ready to help you sell your home for the highest possible price ASAP

Bought with Rolfe S Kratz • Samson Properties





