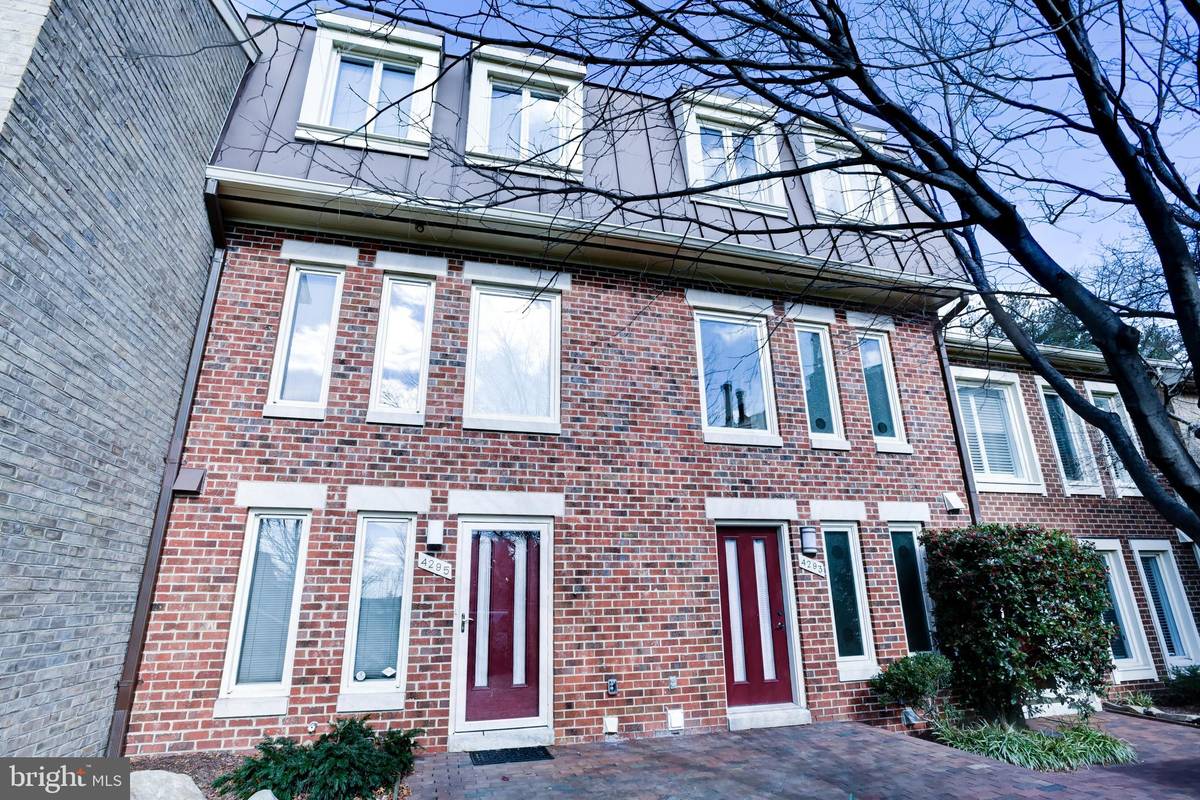$959,000
$959,000
For more information regarding the value of a property, please contact us for a free consultation.
4293 EMBASSY PARK DR NW Washington, DC 20016
3 Beds
4 Baths
2,228 SqFt
Key Details
Sold Price $959,000
Property Type Townhouse
Sub Type Interior Row/Townhouse
Listing Status Sold
Purchase Type For Sale
Square Footage 2,228 sqft
Price per Sqft $430
Subdivision Wesley Heights
MLS Listing ID DCDC497812
Sold Date 12/30/20
Style Contemporary
Bedrooms 3
Full Baths 3
Half Baths 1
HOA Fees $465/mo
HOA Y/N Y
Abv Grd Liv Area 1,776
Originating Board BRIGHT
Year Built 1979
Annual Tax Amount $7,077
Tax Year 2020
Lot Size 815 Sqft
Acres 0.02
Property Description
Back on the market! Contract fell through. Welcome to this lovely townhome that was gutted and fully renovated in 2006. It has 2-zone systems for heating and air conditioning, and a 2018 water heater. Loads of large windows let in lots of light. All floors are hardwood. It has an open gourmet kitchen with stainless steel appliances and granite countertops. An inviting open concept combines the kitchen, living room, with fireplace and built-in cabinetry and the dining area. The second floor combines the large primary bedroom with a seating area, 2 very large closets extending along both sides of the hallway leading to the primary bathroom with a 2-sink vanity, a separate water closet and a tub/shower. The upper floor additionally offers 2 very large bedrooms that share one bathroom with a tub/shower. The lower level has a large recreation/family room, a full bathroom with shower, a storage room and a laundry room. This home is steps away from American University, restaurants and shopping. Cathedral Commons shopping center, with a Giant grocery store and lots of restaurants, is about 1 mile away. For its residents Embassy Park offers private tennis courts, a doggie "park" and a large swimming pool.
Location
State DC
County Washington
Zoning RES
Rooms
Other Rooms Living Room, Dining Room, Bedroom 2, Kitchen, Family Room, Bedroom 1, Laundry, Storage Room, Bathroom 1
Basement Fully Finished, Heated, Improved, Interior Access
Interior
Interior Features Built-Ins, Ceiling Fan(s), Combination Dining/Living, Combination Kitchen/Dining, Combination Kitchen/Living, Crown Moldings, Floor Plan - Open, Kitchen - Gourmet, Stall Shower, Soaking Tub, Wood Floors
Hot Water Electric
Heating Forced Air
Cooling Central A/C, Zoned
Flooring Hardwood, Tile/Brick
Fireplaces Number 1
Fireplaces Type Electric
Equipment Built-In Range, Dishwasher, Disposal, Dryer - Electric, Refrigerator, Washer, Water Heater
Fireplace Y
Appliance Built-In Range, Dishwasher, Disposal, Dryer - Electric, Refrigerator, Washer, Water Heater
Heat Source Electric
Laundry Basement
Exterior
Exterior Feature Patio(s)
Garage Spaces 1.0
Parking On Site 1
Utilities Available Electric Available
Amenities Available Pool - Outdoor, Tennis Courts, Tot Lots/Playground
Waterfront N
Water Access N
View Trees/Woods, Other
Accessibility None
Porch Patio(s)
Parking Type Parking Lot
Total Parking Spaces 1
Garage N
Building
Story 3
Sewer Public Sewer
Water Public
Architectural Style Contemporary
Level or Stories 3
Additional Building Above Grade, Below Grade
New Construction N
Schools
Elementary Schools Horace Mann
School District District Of Columbia Public Schools
Others
Pets Allowed Y
HOA Fee Include Common Area Maintenance,Pool(s),Snow Removal,Trash
Senior Community No
Tax ID 1601//1006
Ownership Fee Simple
SqFt Source Assessor
Security Features Security System
Horse Property N
Special Listing Condition Standard
Pets Description Dogs OK, Cats OK
Read Less
Want to know what your home might be worth? Contact us for a FREE valuation!

Our team is ready to help you sell your home for the highest possible price ASAP

Bought with Jessica G Evans • Compass





