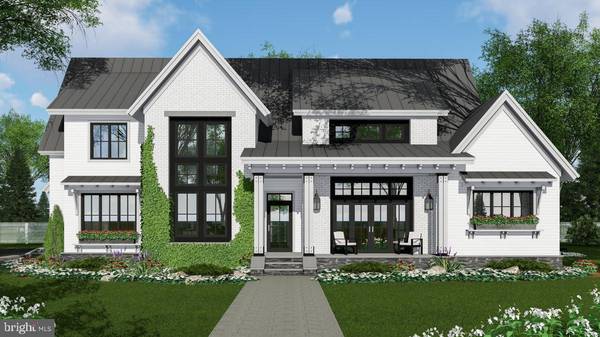$340,000
$1,499,900
77.3%For more information regarding the value of a property, please contact us for a free consultation.
14121 KINGMAN LN Purcellville, VA 20132
4 Beds
4 Baths
2,500 SqFt
Key Details
Sold Price $340,000
Property Type Single Family Home
Sub Type Detached
Listing Status Sold
Purchase Type For Sale
Square Footage 2,500 sqft
Price per Sqft $136
Subdivision Loudoun County
MLS Listing ID VALO2020506
Sold Date 12/05/22
Style Other
Bedrooms 4
Full Baths 3
Half Baths 1
HOA Y/N N
Abv Grd Liv Area 2,500
Originating Board BRIGHT
Annual Tax Amount $417
Tax Year 2021
Lot Size 24.830 Acres
Acres 24.83
Property Description
CUSTOM BUILT HOME WITH NO HOA! Peaceful & gorgeous mountain views where you can enjoy 25 acres of open pasture on a private drive in Purcellville, Virginia . Build the home of your dreams on this premium unrestricted property where you can bring your animals or horses. Rolling pasture with trees on property lines that offer privacy along almost half the perimeter. Well is drilled and soils perced for a 6 bedroom conventional perc on file with Loudoun County. Electric available on site and accessory dwelling units such as guest/tenant houses, agricultural structures (barns) are permitted in accordance with Loudoun County Zoning. The private road to this lovely homesite becomes the neighbors driveway so please stop at sign..
EXAMPLE PLAN FOR MAIN FEATURED PICTURE
The interior/exterior of this plan can be customized with all of your preferences! Builder- Jerry Fletcher Horizon Contracting.
Location
State VA
County Loudoun
Zoning AR-1
Rooms
Basement Other
Main Level Bedrooms 4
Interior
Interior Features Breakfast Area, Built-Ins, Combination Dining/Living, Combination Kitchen/Dining, Combination Kitchen/Living, Floor Plan - Open, Floor Plan - Traditional, Formal/Separate Dining Room, Kitchen - Eat-In, Kitchen - Gourmet, Kitchen - Island, Kitchen - Table Space, Pantry, Soaking Tub, Walk-in Closet(s), Wood Floors, Other
Hot Water Other
Heating Other
Cooling Other
Flooring Hardwood
Heat Source Other
Exterior
Utilities Available Electric Available, Phone Available
Waterfront N
Water Access N
View Mountain
Street Surface Gravel
Accessibility Other
Road Frontage Road Maintenance Agreement, Private
Parking Type Other
Garage N
Building
Lot Description Backs to Trees, Open, Private, Cleared, Secluded
Story 2
Foundation Other
Sewer Perc Approved Septic
Water Well, Well Permit on File
Architectural Style Other
Level or Stories 2
Additional Building Above Grade
Structure Type 2 Story Ceilings
New Construction Y
Schools
High Schools Woodgrove
School District Loudoun County Public Schools
Others
Senior Community No
Tax ID 445483162000
Ownership Fee Simple
SqFt Source Estimated
Acceptable Financing Cash, Conventional
Horse Property Y
Horse Feature Horses Allowed
Listing Terms Cash, Conventional
Financing Cash,Conventional
Special Listing Condition Standard
Read Less
Want to know what your home might be worth? Contact us for a FREE valuation!

Our team is ready to help you sell your home for the highest possible price ASAP

Bought with Connor W Leake • Pearson Smith Realty, LLC





