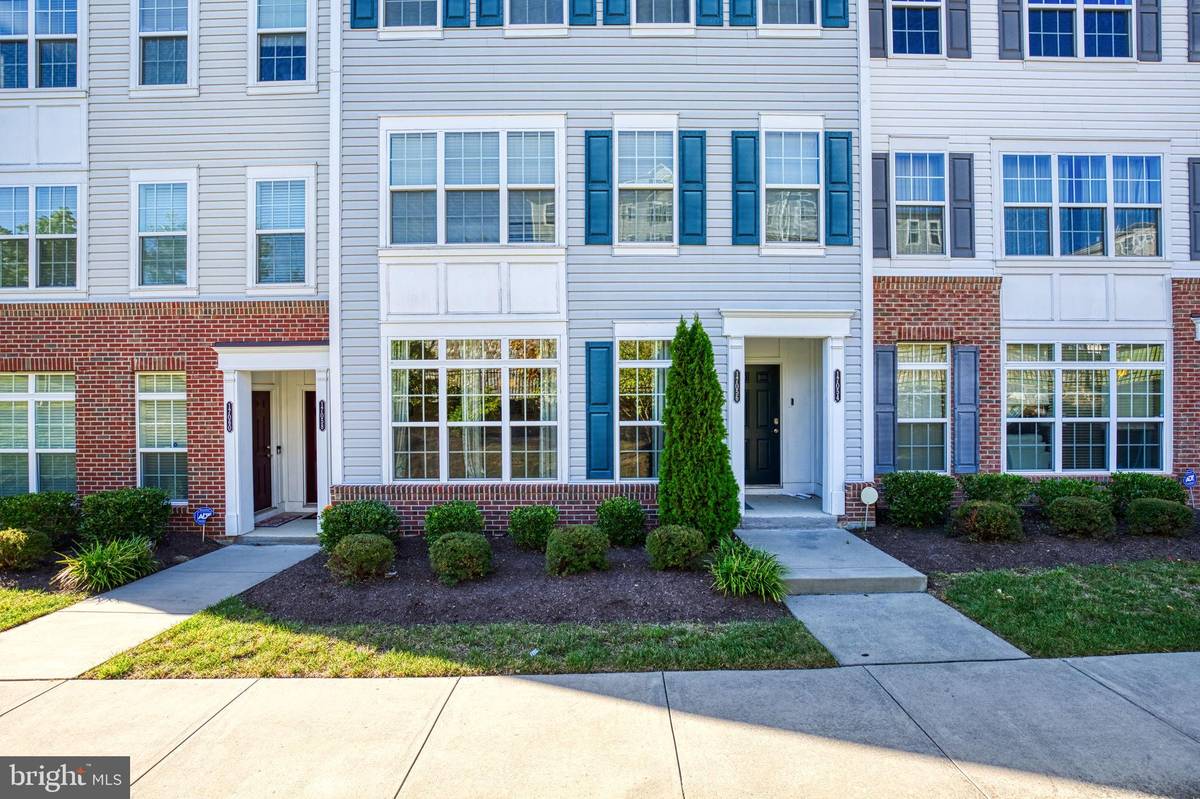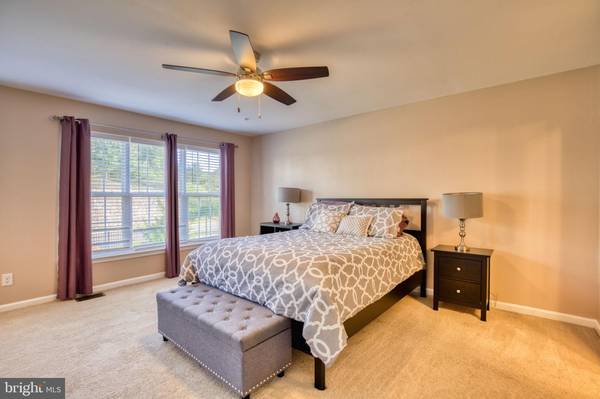$340,000
$340,000
For more information regarding the value of a property, please contact us for a free consultation.
17056 BEVERIDGE DR Dumfries, VA 22026
3 Beds
3 Baths
1,517 SqFt
Key Details
Sold Price $340,000
Property Type Condo
Sub Type Condo/Co-op
Listing Status Sold
Purchase Type For Sale
Square Footage 1,517 sqft
Price per Sqft $224
Subdivision Residences At Cherry Hill
MLS Listing ID VAPW2037768
Sold Date 11/16/22
Style Colonial
Bedrooms 3
Full Baths 2
Half Baths 1
Condo Fees $255/mo
HOA Y/N N
Abv Grd Liv Area 1,517
Originating Board BRIGHT
Year Built 2016
Annual Tax Amount $3,420
Tax Year 2022
Property Description
Are you looking for a Condo with low condo fees? This one is it! Spacious three-bedroom Interior Townhome with three bedrooms and 2.5 baths and a CONDO Fee of $255 per month! Built by Beazer, the beautiful 2-level has Luxury laminated flooring on the main level, plenty of sunlight a powder room by the garage. An Open "L" style kitchen with dark -chocolate cabinets, granite countertops, stainless steel appliances, and recessed lighting. The Primary bedroom has a ceiling fan, neutral carpet, a walk-in closet, and a luxurious master bath with a separate soaking tub, stall shower, and dual vanities. In addition, the two bedrooms have a neutral carpet and a balcony to enjoy your summer nights. You also have in the hallway 2nd full bath with tub and tile and across a separate laundry room. The home is freshly painted, carpets and home professionally cleaned***Minutes from Stonebridge Town Center, VRE, commuter Lots, Neabsco Boardwalk, and 95! Hurry, this one won't last!!
Location
State VA
County Prince William
Zoning R16
Interior
Interior Features Carpet, Combination Dining/Living, Floor Plan - Open, Kitchen - Gourmet, Pantry, Recessed Lighting, Walk-in Closet(s), Upgraded Countertops, Stall Shower, Soaking Tub
Hot Water Electric
Cooling Central A/C
Flooring Ceramic Tile, Luxury Vinyl Plank, Carpet
Equipment Built-In Microwave, Dishwasher, Disposal, Dryer, Icemaker, Microwave, Oven/Range - Gas, Refrigerator, Washer, Water Heater
Window Features Screens
Appliance Built-In Microwave, Dishwasher, Disposal, Dryer, Icemaker, Microwave, Oven/Range - Gas, Refrigerator, Washer, Water Heater
Heat Source Central, Electric
Laundry Upper Floor
Exterior
Exterior Feature Balcony
Garage Garage - Rear Entry, Garage Door Opener, Inside Access
Garage Spaces 2.0
Amenities Available Tot Lots/Playground, Jog/Walk Path
Waterfront N
Water Access N
Roof Type Shingle
Accessibility None
Porch Balcony
Parking Type Attached Garage, Driveway
Attached Garage 1
Total Parking Spaces 2
Garage Y
Building
Lot Description Cul-de-sac
Story 2
Foundation Other
Sewer Public Septic, Public Sewer
Water Public
Architectural Style Colonial
Level or Stories 2
Additional Building Above Grade, Below Grade
New Construction N
Schools
Elementary Schools Covington-Harper
Middle Schools Potomac Shores
High Schools Potomac
School District Prince William County Public Schools
Others
Pets Allowed Y
HOA Fee Include Snow Removal,Trash,Insurance,Lawn Maintenance,Common Area Maintenance
Senior Community No
Tax ID 8289-47-5740.01
Ownership Condominium
Security Features Smoke Detector
Acceptable Financing FHA, Cash, Conventional, VA
Horse Property N
Listing Terms FHA, Cash, Conventional, VA
Financing FHA,Cash,Conventional,VA
Special Listing Condition Standard
Pets Description No Pet Restrictions
Read Less
Want to know what your home might be worth? Contact us for a FREE valuation!

Our team is ready to help you sell your home for the highest possible price ASAP

Bought with Paula M Pennington • Century 21 Redwood Realty





