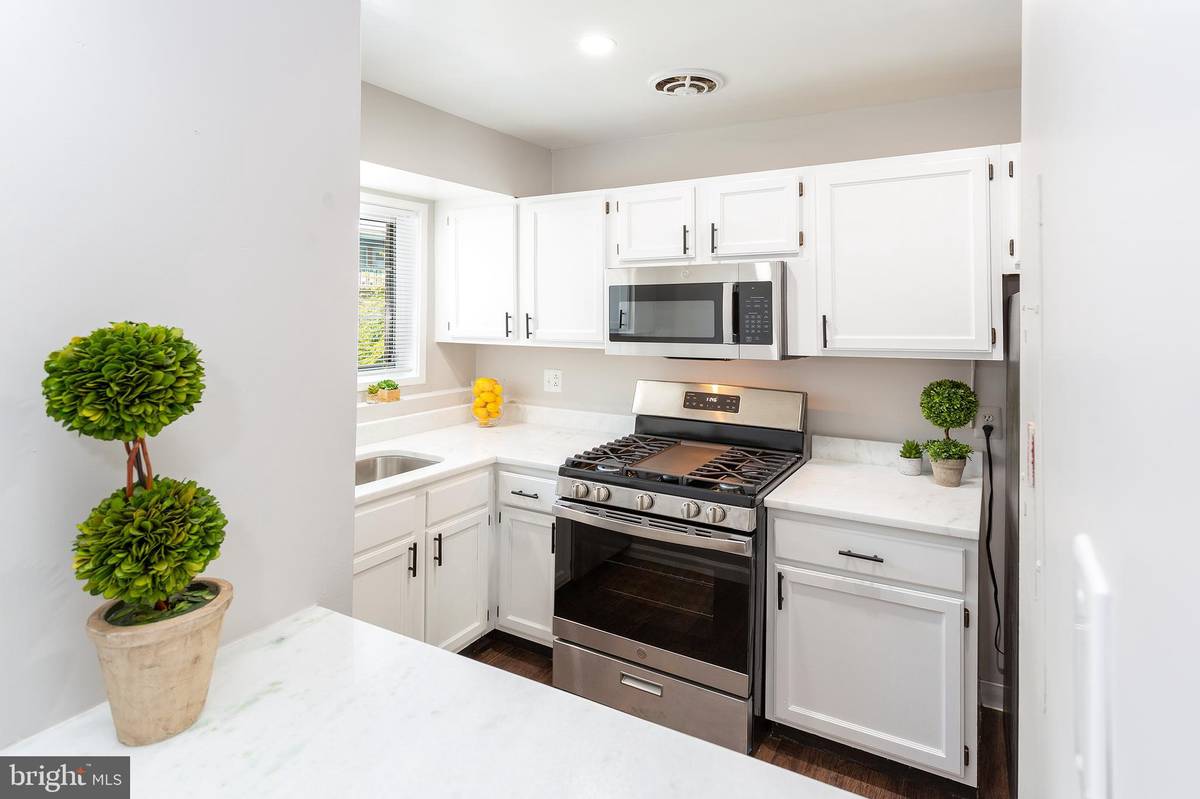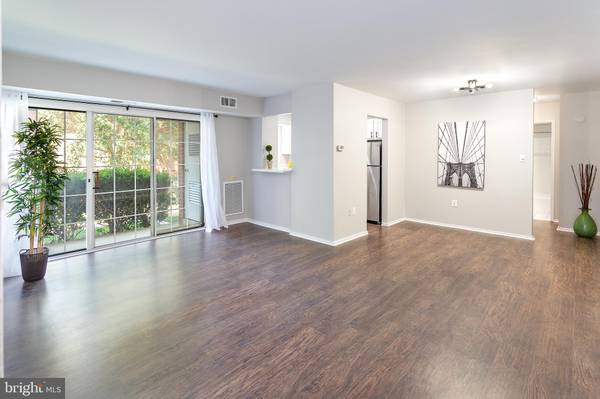$215,500
$199,999
7.8%For more information regarding the value of a property, please contact us for a free consultation.
5605 FRANCONIA RD #9-201 Alexandria, VA 22310
1 Bed
1 Bath
679 SqFt
Key Details
Sold Price $215,500
Property Type Condo
Sub Type Condo/Co-op
Listing Status Sold
Purchase Type For Sale
Square Footage 679 sqft
Price per Sqft $317
Subdivision Burberry Court
MLS Listing ID VAFX2092964
Sold Date 09/30/22
Style Traditional
Bedrooms 1
Full Baths 1
Condo Fees $386/mo
HOA Y/N N
Abv Grd Liv Area 679
Originating Board BRIGHT
Year Built 1964
Annual Tax Amount $1,831
Tax Year 2022
Property Description
UPDATE: offers due/best & final Tuesday Sept 13th 4 pm. Owners will make decision early evening 9/13/22. Pretty, fresh and brand new for you! Fantastic location, ground level with patio condo is move in READY. The owners have done all the work for some lucky buyer or investor -- SO MUCH NEW! New appliances, beautiful granite kitchen countertops, LVP waterproof flooring , kitchen cabinet hardware & sink faucet, recessed LED lighting and fixtures, new blinds/sheers, bath mirror, faucets, vanity, toilet & painted from top to bottom. Stainless gas range, built in microwave, refrigerator, & dishwasher are brand new as is the stackable washer/dryer. New AC/heat pump was installed 2021. Sliding glass door to private patio area lets in a lot of natural light! The building is secured, unit is on main level, a storage bin in basement area and 1 assigned parking space and PLENTY of guest parking. Trash, water, gas/heat, common grounds/maintenance, & parking included in the LOW condo fee. So much closet storage in the bedroom! You only pay electric and cable/internet. Location is GREAT for commuters and very close to shopping/restaurants of Kingstowne & Springfield. Complex is full of friendly people, pathways and green grass. Easy living with no maintenance/updating needed and/or a great rental investment! Updated 1 bedroom condos are rare in this area !!
Location
State VA
County Fairfax
Zoning 220
Rooms
Main Level Bedrooms 1
Interior
Hot Water Natural Gas
Heating Central
Cooling Heat Pump(s), Central A/C
Equipment Built-In Microwave, Dishwasher, Disposal, Washer/Dryer Stacked, Stainless Steel Appliances, Refrigerator, Oven/Range - Gas, Exhaust Fan
Appliance Built-In Microwave, Dishwasher, Disposal, Washer/Dryer Stacked, Stainless Steel Appliances, Refrigerator, Oven/Range - Gas, Exhaust Fan
Heat Source Natural Gas
Laundry Dryer In Unit, Washer In Unit
Exterior
Parking On Site 1
Amenities Available Common Grounds, Extra Storage, Reserved/Assigned Parking, Storage Bin
Waterfront N
Water Access N
Accessibility None
Parking Type Parking Lot
Garage N
Building
Story 1
Unit Features Garden 1 - 4 Floors
Sewer Public Sewer
Water Public
Architectural Style Traditional
Level or Stories 1
Additional Building Above Grade, Below Grade
New Construction N
Schools
Elementary Schools Bush Hill
Middle Schools Twain
High Schools Edison
School District Fairfax County Public Schools
Others
Pets Allowed Y
HOA Fee Include Common Area Maintenance,Ext Bldg Maint,Gas,Heat,Lawn Maintenance,Parking Fee,Sewer,Snow Removal,Trash,Water
Senior Community No
Tax ID 0814 37 0009
Ownership Condominium
Special Listing Condition Standard
Pets Description Case by Case Basis, Cats OK, Dogs OK
Read Less
Want to know what your home might be worth? Contact us for a FREE valuation!

Our team is ready to help you sell your home for the highest possible price ASAP

Bought with Nizar Baaguig • Spring Hill Real Estate, LLC.





