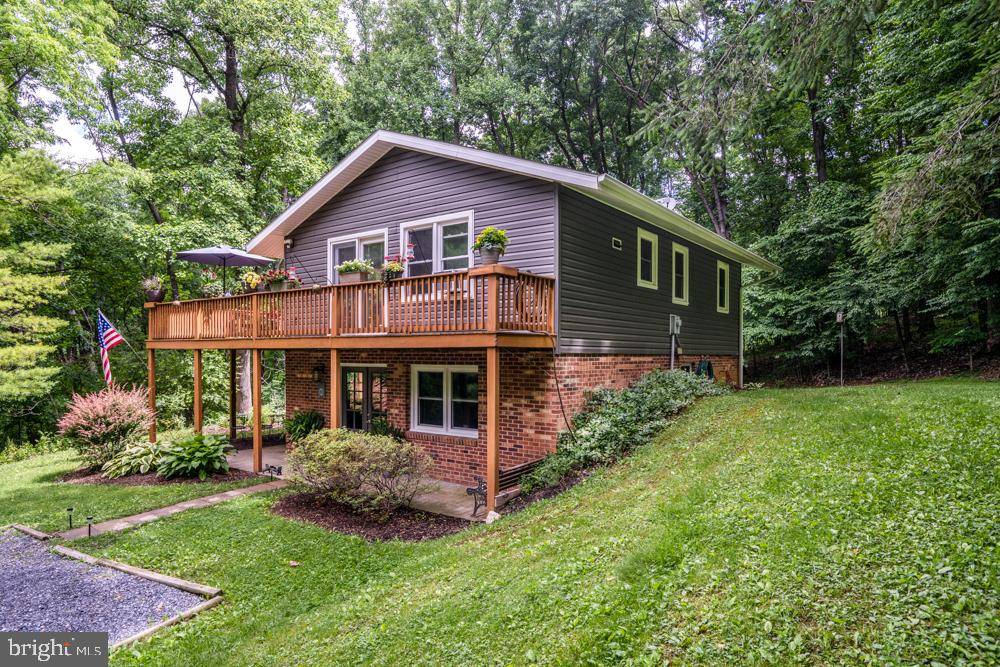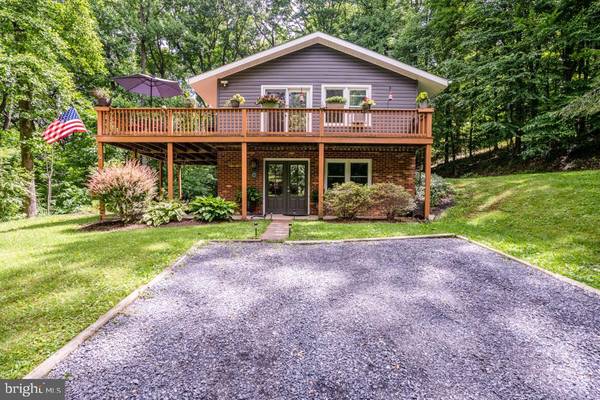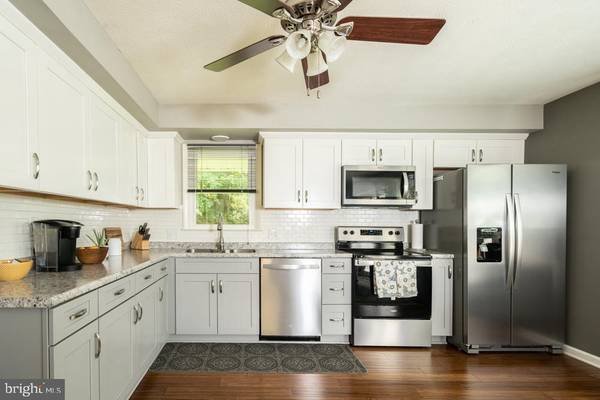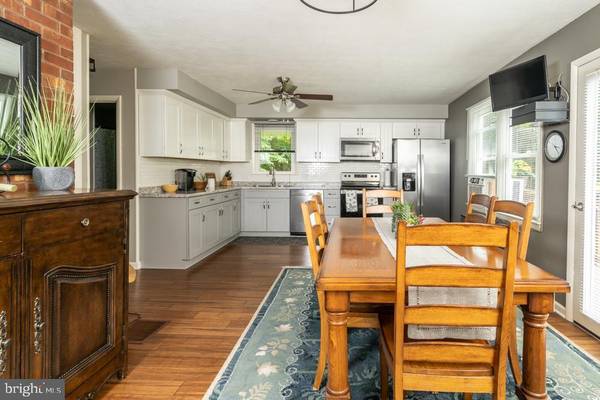$305,000
$299,000
2.0%For more information regarding the value of a property, please contact us for a free consultation.
9000 FRANK LANE RD Singers Glen, VA 22850
4 Beds
2 Baths
1,642 SqFt
Key Details
Sold Price $305,000
Property Type Single Family Home
Sub Type Detached
Listing Status Sold
Purchase Type For Sale
Square Footage 1,642 sqft
Price per Sqft $185
MLS Listing ID VARO2000490
Sold Date 07/29/22
Style Ranch/Rambler
Bedrooms 4
Full Baths 1
Half Baths 1
HOA Y/N N
Abv Grd Liv Area 821
Originating Board BRIGHT
Year Built 1978
Annual Tax Amount $1,346
Tax Year 2022
Lot Size 3.312 Acres
Acres 3.31
Property Description
Move-In Ready! Quiet country setting on 3+ acres. Open concept and recent updates to include engineered bamboo flooring and carpet, kitchen cabinets, appliances, fresh paint, updated baths, siding and new entry door. New roof in 2021. Laundry and half bath on lower level with family room, bedroom and den/ possible 4th bedroom. 30x30 Detached Garage with electric. Septic pumped in 2020. Great area for outdoor and indoor living! With-in minutes from grocery/restaurants, banks, school, etc. Convenient to quaint town of Singers Glen, Harrisonburg and National Forest. Very efficient home on utilities. 3 Bedroom Septic.
Location
State VA
County Rockingham
Area Rockingham Nw
Zoning A2
Rooms
Basement Full, Fully Finished, Interior Access, Outside Entrance, Heated, Walkout Level
Main Level Bedrooms 4
Interior
Interior Features Carpet, Combination Kitchen/Dining, Entry Level Bedroom, Ceiling Fan(s), Tub Shower
Hot Water Electric
Heating Baseboard - Electric
Cooling None
Flooring Bamboo, Carpet
Equipment Dishwasher, Microwave, Oven/Range - Electric, Refrigerator, Water Heater
Appliance Dishwasher, Microwave, Oven/Range - Electric, Refrigerator, Water Heater
Heat Source Electric
Exterior
Utilities Available Under Ground
Waterfront N
Water Access N
Roof Type Architectural Shingle
Accessibility None
Parking Type Driveway
Garage N
Building
Story 1
Foundation Block
Sewer On Site Septic, Approved System
Water Well
Architectural Style Ranch/Rambler
Level or Stories 1
Additional Building Above Grade, Below Grade
New Construction N
Schools
Elementary Schools Linville-Edom
Middle Schools J. Frank Hillyard
High Schools Broadway
School District Rockingham County Public Schools
Others
Senior Community No
Tax ID 62 A 123A
Ownership Fee Simple
SqFt Source Assessor
Special Listing Condition Standard
Read Less
Want to know what your home might be worth? Contact us for a FREE valuation!

Our team is ready to help you sell your home for the highest possible price ASAP

Bought with Non Member • Metropolitan Regional Information Systems, Inc.





