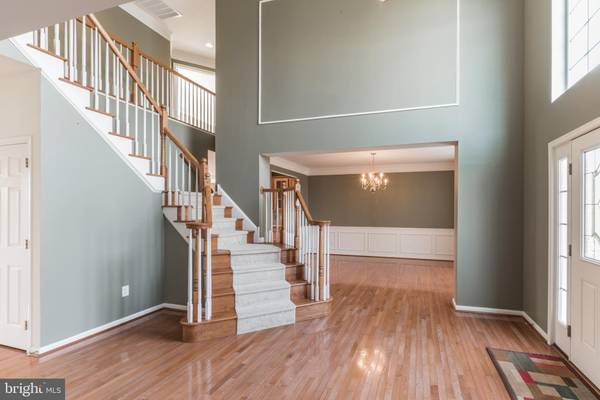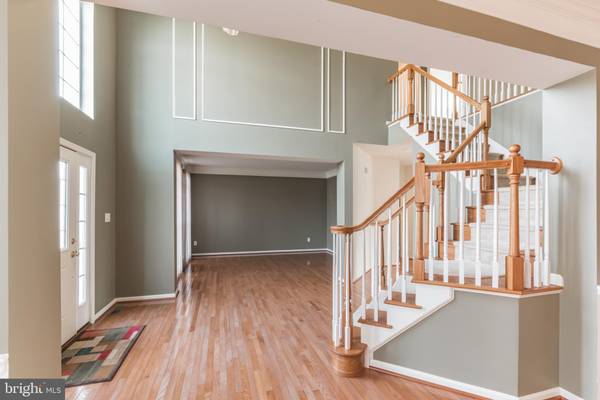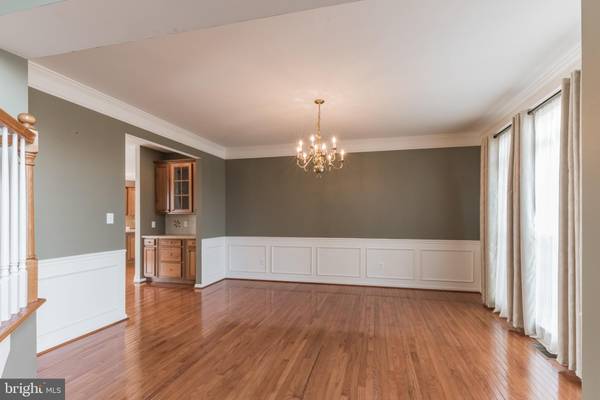$590,000
$575,000
2.6%For more information regarding the value of a property, please contact us for a free consultation.
103 MULLEN DR Sicklerville, NJ 08081
4 Beds
4 Baths
3,584 SqFt
Key Details
Sold Price $590,000
Property Type Single Family Home
Sub Type Detached
Listing Status Sold
Purchase Type For Sale
Square Footage 3,584 sqft
Price per Sqft $164
Subdivision Lakeside At Cobblest
MLS Listing ID NJCD2020976
Sold Date 04/18/22
Style Contemporary,Traditional
Bedrooms 4
Full Baths 3
Half Baths 1
HOA Fees $53/qua
HOA Y/N Y
Abv Grd Liv Area 3,584
Originating Board BRIGHT
Year Built 2006
Annual Tax Amount $16,871
Tax Year 2020
Lot Size 0.311 Acres
Acres 0.31
Lot Dimensions 226.00 x 60.00
Property Description
Welcome to this stately lakefront residence. As you enter the sun filled two story foyer you will notice an open staircase and gleaming hardwood floors that flow into the adjoining rooms. To the left is the formal living room that boasts crown molding and large windows. To the right is an elegant dining room enhanced by a chair rail and wainscoting. As you continue towards the back of the home you will find a well appointed kitchen with ample cabinetry, large pantry, SS appliances, gas range and center island. The open floor plan connects the kitchen, sunroom and family room creating the perfect place to entertain! The sunroom has scenic views of the lake and backyard and the family room features a gas fireplace and plush carpeting. There is also laundry, a beautiful half bath and a private office with double doors on the main level. Upstairs you will find 3 spacious bedrooms plus a primary suite with tray ceiling and expansive views of the lake. There are 2 walk in closets and an ensuite with large soaking tub, separate shower, two vanities, and private commode. As you venture to the lower level of the home you will find a walk out basement with views of the back yard. The plumbing and electrical have been roughed in for a bar and game room There is also a beautiful full bath and 2 potential bedrooms. You get to complete this space to fit your family's needs and style. Make your appointment today!
Location
State NJ
County Camden
Area Gloucester Twp (20415)
Zoning RESIDENTIAL
Rooms
Basement Outside Entrance, Walkout Level, Windows, Sump Pump, Partially Finished
Interior
Interior Features Crown Moldings, Family Room Off Kitchen, Formal/Separate Dining Room, Kitchen - Eat-In, Pantry, Primary Bath(s), Recessed Lighting, Walk-in Closet(s), Wood Floors
Hot Water Natural Gas
Heating Forced Air
Cooling Central A/C
Fireplaces Type Gas/Propane
Equipment Dishwasher, Oven - Double, Oven - Wall, Oven/Range - Gas, Refrigerator, Washer, Dryer, Water Heater
Fireplace Y
Appliance Dishwasher, Oven - Double, Oven - Wall, Oven/Range - Gas, Refrigerator, Washer, Dryer, Water Heater
Heat Source Natural Gas
Laundry Main Floor
Exterior
Garage Garage - Front Entry, Inside Access
Garage Spaces 6.0
Waterfront Y
Water Access Y
Water Access Desc Boat - Electric Motor Only,Canoe/Kayak,Fishing Allowed,Private Access
View Lake
Accessibility None
Parking Type Attached Garage, Driveway
Attached Garage 2
Total Parking Spaces 6
Garage Y
Building
Story 2
Foundation Concrete Perimeter
Sewer Public Sewer
Water Public
Architectural Style Contemporary, Traditional
Level or Stories 2
Additional Building Above Grade, Below Grade
New Construction N
Schools
School District Gloucester Township Public Schools
Others
Senior Community No
Tax ID 15-18310-00086
Ownership Fee Simple
SqFt Source Assessor
Special Listing Condition Standard
Read Less
Want to know what your home might be worth? Contact us for a FREE valuation!

Our team is ready to help you sell your home for the highest possible price ASAP

Bought with June Farrell • Coldwell Banker Realty





