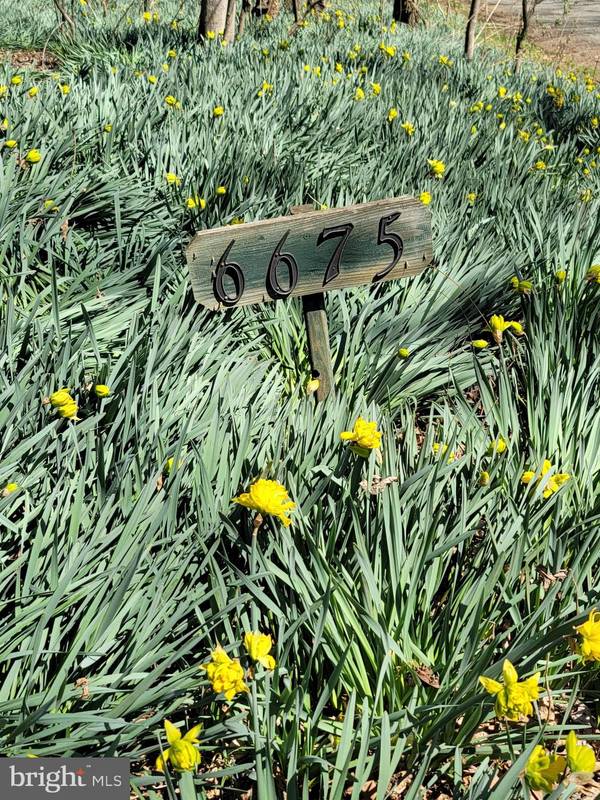$679,900
$679,900
For more information regarding the value of a property, please contact us for a free consultation.
6675 CAMPGROUND LN Castleton, VA 22716
4 Beds
4 Baths
3,056 SqFt
Key Details
Sold Price $679,900
Property Type Single Family Home
Sub Type Detached
Listing Status Sold
Purchase Type For Sale
Square Footage 3,056 sqft
Price per Sqft $222
Subdivision Solitude Farms
MLS Listing ID VACU2002510
Sold Date 04/07/22
Style Cape Cod
Bedrooms 4
Full Baths 3
Half Baths 1
HOA Fees $20/ann
HOA Y/N Y
Abv Grd Liv Area 3,056
Originating Board BRIGHT
Year Built 2004
Annual Tax Amount $2,591
Tax Year 2021
Lot Size 10.020 Acres
Acres 10.02
Property Description
Welcome to "Daffodil Hill" - Pride of ownership definitely shines in this one owner home. Meticulously built by the owner in 2004 with top quality materials and workmanship. Situated on 10 wooded acres with stream & spring, plus thousands of daffodil bulbs that bloom brightly in the spring - the ultimate property boasting peace and tranquility. The home has hardwood floors on main level, 4 bedrooms, 3 full baths, plus a powder room, not to mention the family room w/stone hearth/wall gas fireplace and TV, as well as kitchen w/breakfast nook, formal dining room and unfinished basement to expand. Outside entertaining on the wrap around front porch or covered rear deck is a breeze!
Location
State VA
County Culpeper
Zoning RA
Rooms
Other Rooms Dining Room, Primary Bedroom, Bedroom 2, Bedroom 3, Bedroom 4, Kitchen, Family Room, Den, Basement, Foyer, 2nd Stry Fam Ovrlk, Mud Room, Bathroom 2, Bathroom 3, Primary Bathroom, Half Bath
Basement Full, Rough Bath Plumb, Unfinished, Walkout Level
Main Level Bedrooms 1
Interior
Interior Features Carpet, Ceiling Fan(s), Central Vacuum, Entry Level Bedroom, Family Room Off Kitchen, Floor Plan - Traditional, Formal/Separate Dining Room, Kitchen - Eat-In, Primary Bath(s), Soaking Tub, Walk-in Closet(s), Window Treatments, Wood Floors
Hot Water Electric
Heating Heat Pump - Gas BackUp
Cooling Ceiling Fan(s), Central A/C
Fireplaces Number 1
Fireplaces Type Gas/Propane
Equipment Built-In Microwave, Dishwasher, Dryer, Exhaust Fan, Icemaker, Oven/Range - Gas, Washer
Fireplace Y
Appliance Built-In Microwave, Dishwasher, Dryer, Exhaust Fan, Icemaker, Oven/Range - Gas, Washer
Heat Source Electric, Propane - Leased
Laundry Main Floor
Exterior
Garage Garage - Side Entry, Garage Door Opener, Oversized
Garage Spaces 2.0
Pool Above Ground
Waterfront N
Water Access N
Accessibility None
Parking Type Attached Garage, Driveway
Attached Garage 2
Total Parking Spaces 2
Garage Y
Building
Lot Description Trees/Wooded, Private
Story 3
Foundation Block
Sewer On Site Septic
Water Well
Architectural Style Cape Cod
Level or Stories 3
Additional Building Above Grade, Below Grade
New Construction N
Schools
Elementary Schools Emerald Hill
Middle Schools Culpeper
High Schools Culpeper County
School District Culpeper County Public Schools
Others
HOA Fee Include Road Maintenance
Senior Community No
Tax ID 11-C-1- -9B
Ownership Fee Simple
SqFt Source Estimated
Special Listing Condition Standard
Read Less
Want to know what your home might be worth? Contact us for a FREE valuation!

Our team is ready to help you sell your home for the highest possible price ASAP

Bought with Carmen N Gill • NextHome NOVA Realty





