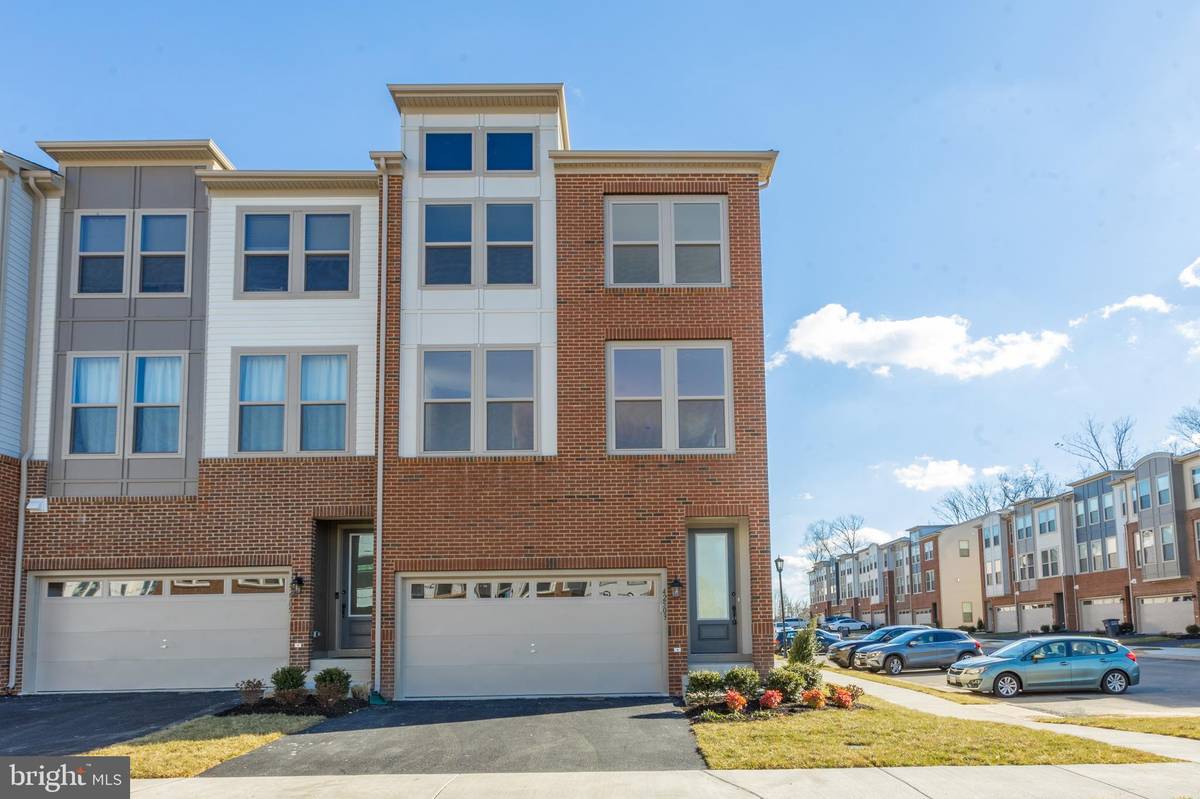$714,000
$695,000
2.7%For more information regarding the value of a property, please contact us for a free consultation.
42503 DOGWOOD GLEN SQ Sterling, VA 20166
3 Beds
4 Baths
2,632 SqFt
Key Details
Sold Price $714,000
Property Type Townhouse
Sub Type End of Row/Townhouse
Listing Status Sold
Purchase Type For Sale
Square Footage 2,632 sqft
Price per Sqft $271
Subdivision Gateway Commons - Stone Ridge
MLS Listing ID VALO2015298
Sold Date 02/03/22
Style Colonial
Bedrooms 3
Full Baths 3
Half Baths 1
HOA Fees $96/mo
HOA Y/N Y
Abv Grd Liv Area 2,632
Originating Board BRIGHT
Year Built 2019
Annual Tax Amount $5,379
Tax Year 2021
Lot Size 2,614 Sqft
Acres 0.06
Property Description
Modern Essex model end unit townhouse in Stone Ridge. Award winning Van Metre home. Home features Gourmet Kitchen, Hardwood flooring, rear deck and wired for CAT 7 cable. Walking distance of the Stone Ridge Village Center and its retail venues, including shops and restaurants. Access to multiple pools, a clubhouse and tennis courts, fitness center, miles of walking trails, community events, and onsite schools, daycare centers, and more. Gateway Commons is a true gateway, with easy access to major thoroughfares and fewer than twenty minutes from Dulles Airport. Gateway Commons in Stone Ridge, Loudoun County, VA s most masterfully-planned place to live. Just off Routes 50 and 28, with the Blue Ridge Mountains on the horizon, this is the Gateway to an energetic lifestyle in an easy-going suburban setting.
Location
State VA
County Loudoun
Zoning 01
Rooms
Basement Walkout Level, Fully Finished
Interior
Interior Features Kitchen - Gourmet, Dining Area, Wood Floors, Floor Plan - Open, Carpet, Breakfast Area
Hot Water Natural Gas
Heating Forced Air
Cooling Central A/C
Flooring Hardwood, Carpet
Equipment Built-In Microwave, Cooktop, Dishwasher, Disposal, ENERGY STAR Refrigerator, ENERGY STAR Dishwasher, Energy Efficient Appliances, Oven - Wall, Oven/Range - Gas, Exhaust Fan
Fireplace N
Window Features ENERGY STAR Qualified,Energy Efficient
Appliance Built-In Microwave, Cooktop, Dishwasher, Disposal, ENERGY STAR Refrigerator, ENERGY STAR Dishwasher, Energy Efficient Appliances, Oven - Wall, Oven/Range - Gas, Exhaust Fan
Heat Source Natural Gas
Laundry Upper Floor
Exterior
Exterior Feature Deck(s)
Garage Garage - Front Entry
Garage Spaces 2.0
Utilities Available Water Available, Sewer Available, Natural Gas Available
Amenities Available Club House, Common Grounds, Day Care, Fitness Center, Pool - Outdoor, Recreational Center, Tennis Courts, Swimming Pool, Tot Lots/Playground
Waterfront N
Water Access N
Accessibility Other
Porch Deck(s)
Parking Type Attached Garage
Attached Garage 2
Total Parking Spaces 2
Garage Y
Building
Lot Description Rear Yard, SideYard(s)
Story 3
Foundation Slab
Sewer Public Sewer
Water Public
Architectural Style Colonial
Level or Stories 3
Additional Building Above Grade, Below Grade
New Construction N
Schools
Elementary Schools Call School Board
Middle Schools Call School Board
High Schools Call School Board
School District Loudoun County Public Schools
Others
Pets Allowed Y
HOA Fee Include Pool(s),Recreation Facility
Senior Community No
Tax ID 204303669000
Ownership Fee Simple
SqFt Source Assessor
Horse Property N
Special Listing Condition Standard
Pets Description No Pet Restrictions
Read Less
Want to know what your home might be worth? Contact us for a FREE valuation!

Our team is ready to help you sell your home for the highest possible price ASAP

Bought with Raghava R Pallapolu • Fairfax Realty 50/66 LLC





