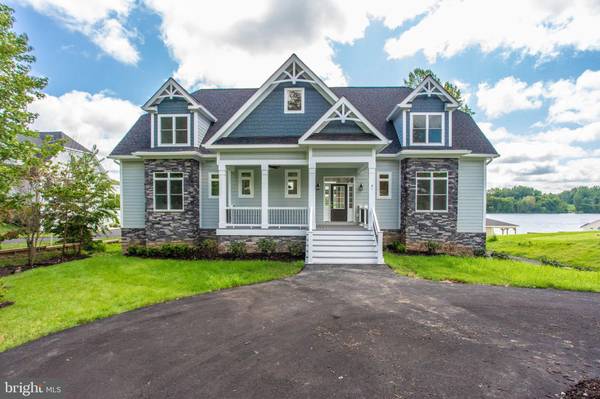$1,810,400
$1,595,000
13.5%For more information regarding the value of a property, please contact us for a free consultation.
6618 SUMMERVIEW COURT, LAKE ANNA Orange, VA 22960
7 Beds
5 Baths
7,160 SqFt
Key Details
Sold Price $1,810,400
Property Type Single Family Home
Sub Type Detached
Listing Status Sold
Purchase Type For Sale
Square Footage 7,160 sqft
Price per Sqft $252
Subdivision Summerview Point
MLS Listing ID VASP223820
Sold Date 09/17/21
Style Contemporary,Craftsman
Bedrooms 7
Full Baths 5
HOA Y/N N
Abv Grd Liv Area 4,362
Originating Board BRIGHT
Year Built 2021
Annual Tax Amount $2,327
Tax Year 2020
Lot Size 1.020 Acres
Acres 1.02
Property Description
***NEW CONSTRUCTION - CUSTOM BUILD** This is the second of two, stunning waterfront homes perfectly set on majestic Lake Anna in Spotsylvania County. The setting is ideal w/ private boathouse with two boat slips and direct lake access & a beautiful private yard. No detail, grand or small was overlooked in the design & construction of this home; absolutely stunning NEW construction! This is a waterfront home on Lake Anna in Spotsylvania County. Water view from every room in this waterfront retreat and a boathouse with two boat slips. Over 7,160 square feet of living space on all 3 levels with 7 Bedrooms, 5 Full Baths, The main level features an open floor plan with 10' ceilings. The dramatic two-story ceiling in the great room and dining area is flanked by screened porches and a deck area, perfect for large scale entertaining. The gourmet-styled kitchen has premium stainless steel appliances and granite countertops. And the luxuriously appointed master suite, 2 spacious bedrooms with a full bath, and 1st-floor laundry complete the impressive main floor living space. On the upper level, there are another 2 bedrooms and 2 full baths. Expansive lower level walkout features outstanding rec space with full kitchen/bar, 2 additional bedrooms media room, a fireplace. Multiple decks and screened-in porches, hardwood flooring throughout the main and second level, and luxurious finishings throughout the entire home. There is still time to make this home uniquely yours. Select interior colors and upgrades, as well as, customization of the Boathouse and an optional elevator. This property located ON THE PUBLIC SIDE OF LAKE ANNA. This home is scheduled to be completed in Summer 2021. Please contact the listing agent with any questions or schedule a personal tour to meet the builder. ***NOTE: THE PICTURES THAT ACCOMPANY THIS LISTING ARE REPRESENTATIVE OF THE QUALITY OF WORK THE BUILDER DOES, AND FEATURES AND UPGRADES AVAILABLE TO THE BUYER. ***The photos are from the previous model **
Location
State VA
County Spotsylvania
Zoning RR
Rooms
Basement Connecting Stairway, Daylight, Full, Fully Finished, Full, Outside Entrance, Interior Access, Space For Rooms, Sump Pump, Walkout Level
Main Level Bedrooms 3
Interior
Hot Water Electric
Heating Central
Cooling Central A/C
Flooring Hardwood
Fireplaces Number 2
Fireplaces Type Gas/Propane
Fireplace Y
Heat Source Electric
Exterior
Garage Garage - Side Entry
Garage Spaces 3.0
Utilities Available Electric Available
Waterfront Y
Water Access Y
Water Access Desc Canoe/Kayak,Fishing Allowed,Boat - Powered,Personal Watercraft (PWC),Waterski/Wakeboard,Private Access,Sail,Seaplane Permitted
View Lake
Accessibility 2+ Access Exits
Parking Type Driveway, Attached Garage
Attached Garage 3
Total Parking Spaces 3
Garage Y
Building
Story 3
Foundation Slab
Sewer Approved System, Septic < # of BR
Water Well
Architectural Style Contemporary, Craftsman
Level or Stories 3
Additional Building Above Grade, Below Grade
New Construction Y
Schools
Elementary Schools Livingston
Middle Schools Post Oak
High Schools Spotsylvania
School District Spotsylvania County Public Schools
Others
Senior Community No
Tax ID 54A5-11-
Ownership Fee Simple
SqFt Source Assessor
Special Listing Condition Standard
Read Less
Want to know what your home might be worth? Contact us for a FREE valuation!

Our team is ready to help you sell your home for the highest possible price ASAP

Bought with Darrin Angelo D'Amico • Keller Williams Realty





