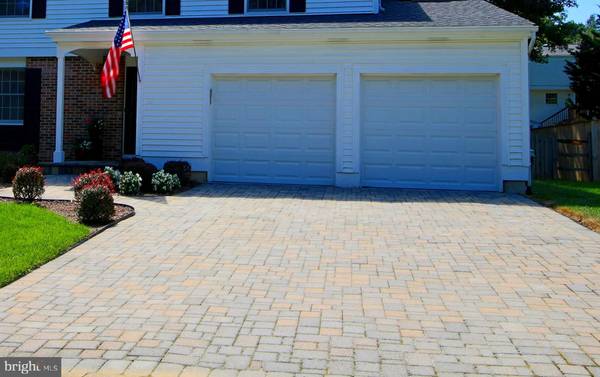$430,000
$439,900
2.3%For more information regarding the value of a property, please contact us for a free consultation.
8212 LANGPORT TER Gaithersburg, MD 20877
4 Beds
3 Baths
1,878 SqFt
Key Details
Sold Price $430,000
Property Type Single Family Home
Sub Type Detached
Listing Status Sold
Purchase Type For Sale
Square Footage 1,878 sqft
Price per Sqft $228
Subdivision Mill Creek South
MLS Listing ID MDMC677210
Sold Date 12/20/19
Style Colonial
Bedrooms 4
Full Baths 2
Half Baths 1
HOA Y/N N
Abv Grd Liv Area 1,878
Originating Board BRIGHT
Year Built 1980
Annual Tax Amount $4,758
Tax Year 2019
Lot Size 9,375 Sqft
Acres 0.22
Property Description
Prepare to fall in love! Model perfect and move in ready! Beautifully appointed 4 bedroom, 2.5 bath, 2 car garage colonial with full basement * Bright and airy kitchen with stainless steel appliances, new counter tops * family room with wood burning fireplace * formal living and dining rooms * doors off kitchen leading to top quality maintenance free composite deck with view of the fenced, private back yard * large master bedroom with ceramic tiled bath and walk-in closet * ceramic tiled hall bath with whirlpool tub * fresh paint throughout * all new carpeting throughout, new Kitchen and entry way flooring * Beautifully landscaped lot * paver driveway and walkway. Some recent updates include Roof 2018, HWH 2016, HVAC 2013. Within minutes to metro red line station, ICC and I 270. Cul-de-sac location. A must see......
Location
State MD
County Montgomery
Zoning R90
Rooms
Other Rooms Living Room, Dining Room, Primary Bedroom, Bedroom 2, Bedroom 3, Bedroom 4, Kitchen, Family Room, Basement, Foyer, Bathroom 2, Primary Bathroom
Basement Unfinished
Interior
Interior Features Breakfast Area, Carpet, Ceiling Fan(s), Dining Area, Family Room Off Kitchen, Floor Plan - Traditional, Formal/Separate Dining Room, Kitchen - Country, Primary Bath(s), Walk-in Closet(s)
Hot Water Electric
Heating Heat Pump(s)
Cooling Central A/C, Heat Pump(s)
Fireplaces Number 1
Fireplaces Type Mantel(s)
Equipment Oven/Range - Electric, Refrigerator, Icemaker, Dishwasher, Disposal, Washer, Dryer - Electric
Fireplace Y
Appliance Oven/Range - Electric, Refrigerator, Icemaker, Dishwasher, Disposal, Washer, Dryer - Electric
Heat Source Electric
Laundry Basement
Exterior
Exterior Feature Deck(s)
Garage Garage - Front Entry
Garage Spaces 2.0
Fence Privacy, Rear
Waterfront N
Water Access N
Roof Type Architectural Shingle
Accessibility Other
Porch Deck(s)
Parking Type Attached Garage, Driveway
Attached Garage 2
Total Parking Spaces 2
Garage Y
Building
Story 3+
Sewer Public Sewer
Water Public
Architectural Style Colonial
Level or Stories 3+
Additional Building Above Grade, Below Grade
New Construction N
Schools
School District Montgomery County Public Schools
Others
Senior Community No
Tax ID 160901914308
Ownership Fee Simple
SqFt Source Assessor
Special Listing Condition Standard
Read Less
Want to know what your home might be worth? Contact us for a FREE valuation!

Our team is ready to help you sell your home for the highest possible price ASAP

Bought with Jessica G Evans • RLAH @properties





