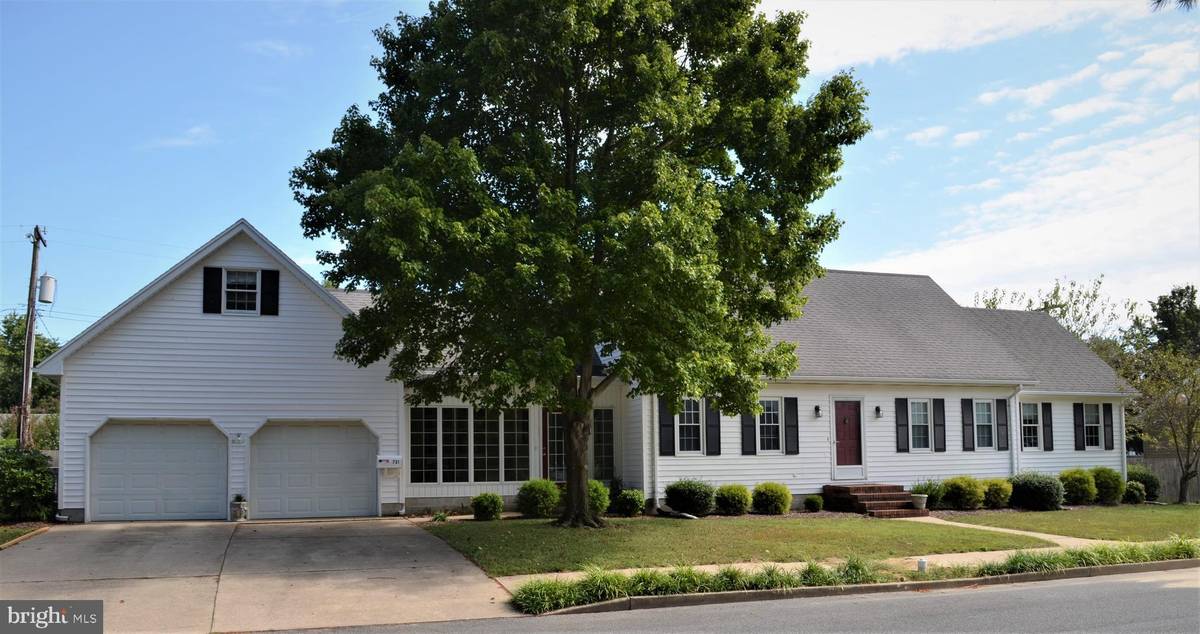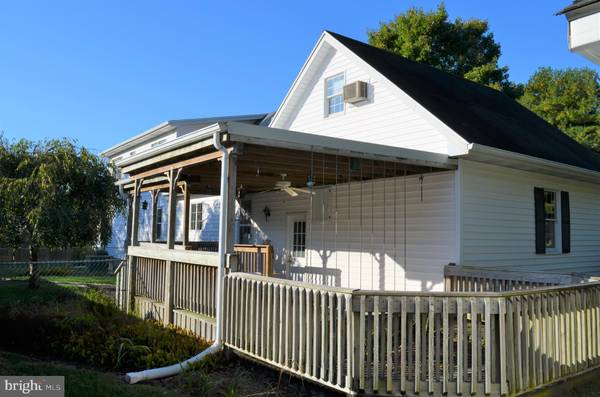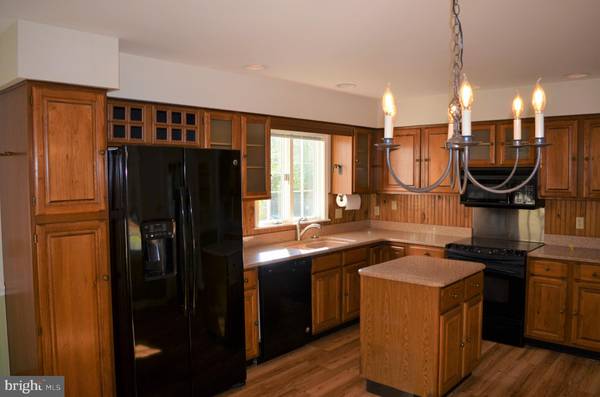$228,000
$219,000
4.1%For more information regarding the value of a property, please contact us for a free consultation.
721 HUSTON ST Seaford, DE 19973
4 Beds
2 Baths
2,000 SqFt
Key Details
Sold Price $228,000
Property Type Single Family Home
Sub Type Detached
Listing Status Sold
Purchase Type For Sale
Square Footage 2,000 sqft
Price per Sqft $114
Subdivision Hudson Estates
MLS Listing ID DESU148816
Sold Date 12/16/19
Style Cape Cod
Bedrooms 4
Full Baths 2
HOA Y/N N
Abv Grd Liv Area 2,000
Originating Board BRIGHT
Year Built 1984
Annual Tax Amount $1,759
Tax Year 2019
Lot Size 0.260 Acres
Acres 0.26
Lot Dimensions 151.00 x 77.00
Property Description
Well-maintained 2,000 SF (+/-) cape cod. First floor features master bedroom with 2nd bedroom/office, bath/laundry, open dining, family room, eat-in kitchen and conditioned sunroom. Second floor has 2 nice-sized bedrooms, both with attic access. Garage is big enough to comfortably park two cars. Area above garage is heated and cooled, was used as a man-cave. Back yard has covered porch and fenced in yard. There is a shed. Yard is well landscaped and has in-ground irrigation. In-town location.-
Location
State DE
County Sussex
Area Seaford Hundred (31013)
Zoning TN
Direction West
Rooms
Other Rooms Living Room, Dining Room, Kitchen, Family Room, Sun/Florida Room
Main Level Bedrooms 2
Interior
Interior Features Attic, Breakfast Area, Ceiling Fan(s), Chair Railings, Combination Dining/Living, Crown Moldings, Dining Area, Entry Level Bedroom, Kitchen - Eat-In, Upgraded Countertops, Wainscotting, Walk-in Closet(s), Window Treatments, Wood Floors
Hot Water Electric
Heating Heat Pump(s)
Cooling Ceiling Fan(s), Heat Pump(s)
Flooring Ceramic Tile, Hardwood, Laminated, Partially Carpeted
Fireplaces Number 1
Fireplaces Type Gas/Propane, Mantel(s)
Equipment Built-In Microwave, Built-In Range, Dishwasher, Disposal, Dryer - Electric, Exhaust Fan, Oven - Self Cleaning, Oven - Single, Oven/Range - Electric, Refrigerator, Washer - Front Loading, Water Heater
Fireplace Y
Window Features Double Pane,Double Hung,Energy Efficient,Replacement,Vinyl Clad
Appliance Built-In Microwave, Built-In Range, Dishwasher, Disposal, Dryer - Electric, Exhaust Fan, Oven - Self Cleaning, Oven - Single, Oven/Range - Electric, Refrigerator, Washer - Front Loading, Water Heater
Heat Source Electric
Laundry Main Floor
Exterior
Exterior Feature Roof
Garage Garage - Front Entry, Garage Door Opener, Inside Access
Garage Spaces 4.0
Fence Chain Link
Utilities Available Above Ground, Cable TV, Electric Available, Phone, Sewer Available, Water Available
Waterfront N
Water Access N
View Street
Roof Type Asphalt
Street Surface Concrete
Accessibility 2+ Access Exits, Grab Bars Mod
Porch Roof
Road Frontage City/County
Parking Type Attached Garage, Driveway
Attached Garage 2
Total Parking Spaces 4
Garage Y
Building
Story 1.5
Foundation Block
Sewer Public Sewer
Water Public
Architectural Style Cape Cod
Level or Stories 1.5
Additional Building Above Grade, Below Grade
Structure Type Plaster Walls
New Construction N
Schools
Elementary Schools Seaford
Middle Schools Seaford
High Schools Seaford
School District Seaford
Others
Senior Community No
Tax ID 531-10.17-43.21
Ownership Fee Simple
SqFt Source Assessor
Security Features Smoke Detector
Acceptable Financing Conventional, Cash, FHA, USDA, VA
Horse Property N
Listing Terms Conventional, Cash, FHA, USDA, VA
Financing Conventional,Cash,FHA,USDA,VA
Special Listing Condition Standard
Read Less
Want to know what your home might be worth? Contact us for a FREE valuation!

Our team is ready to help you sell your home for the highest possible price ASAP

Bought with JEFFREY SMITH • RE/MAX ABOVE AND BEYOND





