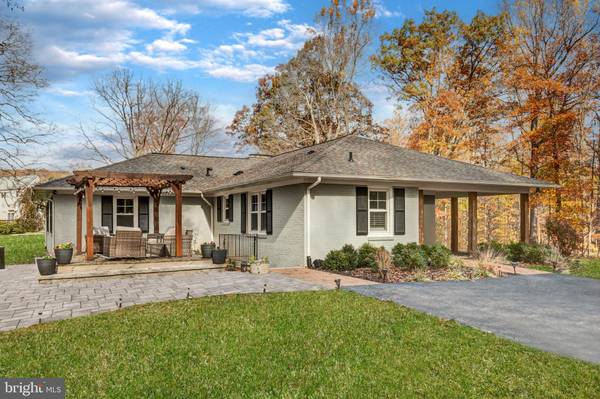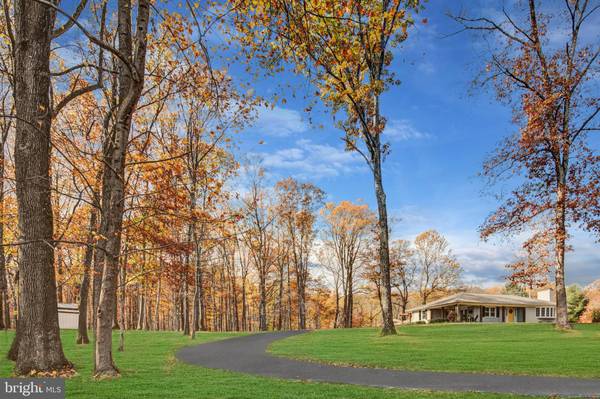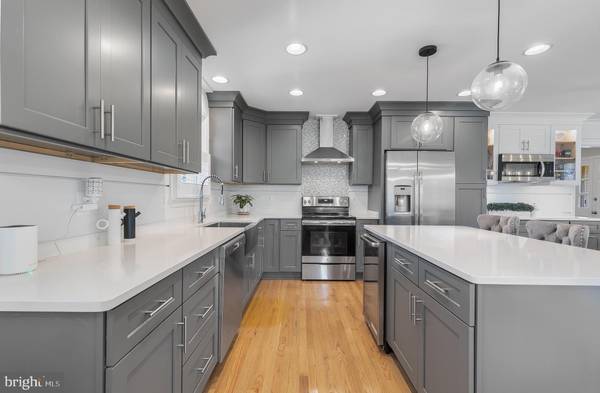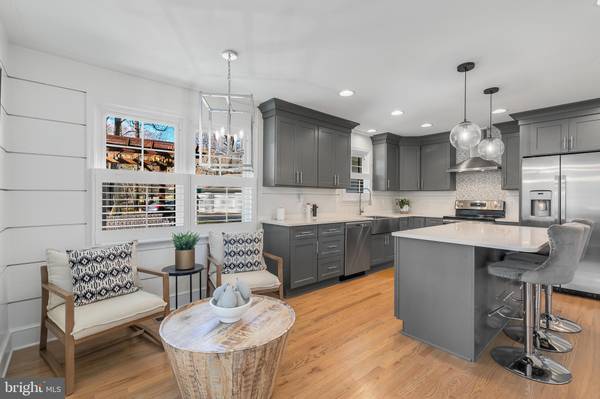
35141 CHARLES TOWN Hillsboro, VA 20132
3 Beds
4 Baths
2,742 SqFt
OPEN HOUSE
Sat Nov 23, 12:00pm - 2:00pm
UPDATED:
11/18/2024 09:10 PM
Key Details
Property Type Single Family Home
Sub Type Detached
Listing Status Active
Purchase Type For Sale
Square Footage 2,742 sqft
Price per Sqft $309
Subdivision None Available
MLS Listing ID VALO2083682
Style Raised Ranch/Rambler
Bedrooms 3
Full Baths 3
Half Baths 1
HOA Y/N N
Abv Grd Liv Area 1,828
Originating Board BRIGHT
Year Built 1963
Annual Tax Amount $5,673
Tax Year 2024
Lot Size 3.000 Acres
Acres 3.0
Property Description
Over $170,000 in current owner improvements - including a new paved circular driveway, a new patio, extensive landscaping an tree removal, new lawn equipment shed, new water treatment system, custom built-ins and pantry, custom shiplap, trim and crown moulding, custom plantation shutters, new carpet, a radon mitigation system and more! The lower level offers a separate entrance, full bathroom, and has the potential as a income-producing apartment or air bnb.
Location
State VA
County Loudoun
Zoning AR1
Rooms
Other Rooms Dining Room, Kitchen, Family Room, Laundry, Recreation Room, Bonus Room
Basement Full
Main Level Bedrooms 3
Interior
Interior Features Breakfast Area, Built-Ins, Carpet, Chair Railings, Combination Kitchen/Dining, Crown Moldings, Dining Area, Kitchen - Eat-In, Primary Bath(s), Upgraded Countertops, Wainscotting, Wood Floors, Stove - Wood, Entry Level Bedroom, Kitchen - Gourmet, Kitchen - Island, Kitchen - Table Space, Pantry, Recessed Lighting, Water Treat System, Window Treatments
Hot Water Electric
Heating Heat Pump(s)
Cooling Heat Pump(s)
Flooring Carpet, Ceramic Tile, Hardwood
Fireplaces Number 2
Fireplaces Type Wood
Equipment Built-In Microwave, Dishwasher, Disposal, Dryer, Icemaker, Refrigerator, Stainless Steel Appliances, Stove, Washer, Water Heater
Fireplace Y
Window Features Bay/Bow,Energy Efficient,Screens
Appliance Built-In Microwave, Dishwasher, Disposal, Dryer, Icemaker, Refrigerator, Stainless Steel Appliances, Stove, Washer, Water Heater
Heat Source Electric
Laundry Basement
Exterior
Exterior Feature Patio(s), Deck(s), Porch(es), Wrap Around
Garage Oversized
Garage Spaces 3.0
Waterfront N
Water Access N
View Trees/Woods
Roof Type Architectural Shingle
Accessibility None
Porch Patio(s), Deck(s), Porch(es), Wrap Around
Parking Type Detached Garage
Total Parking Spaces 3
Garage Y
Building
Lot Description Backs to Trees, Partly Wooded, Private, Rural
Story 2
Foundation Permanent
Sewer Septic = # of BR
Water Well
Architectural Style Raised Ranch/Rambler
Level or Stories 2
Additional Building Above Grade, Below Grade
Structure Type Dry Wall,Wood Walls
New Construction N
Schools
Elementary Schools Mountain View
Middle Schools Harmony
High Schools Woodgrove
School District Loudoun County Public Schools
Others
Senior Community No
Tax ID 546474790000
Ownership Fee Simple
SqFt Source Assessor
Acceptable Financing Cash, Conventional, VA
Listing Terms Cash, Conventional, VA
Financing Cash,Conventional,VA
Special Listing Condition Standard






