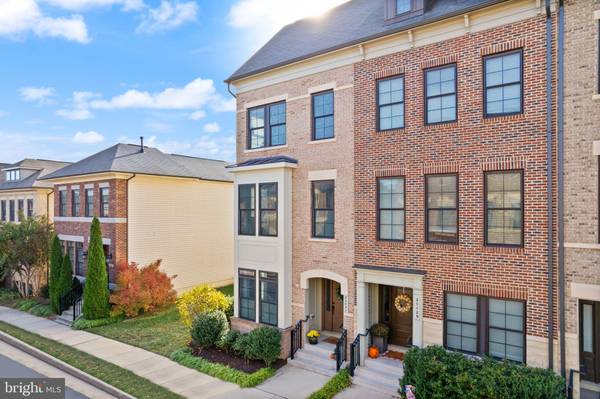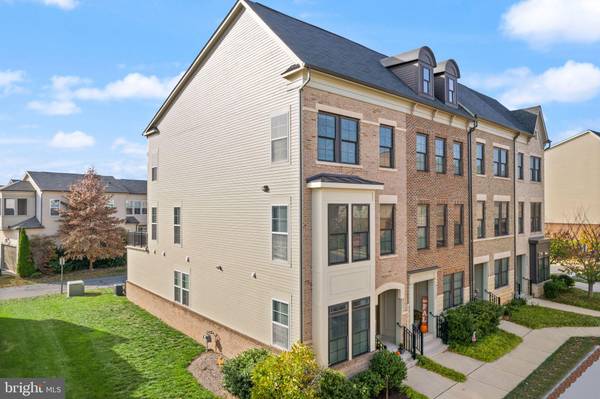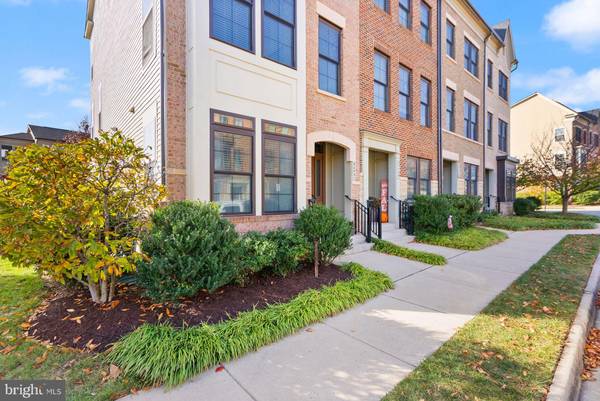
20431 CODMAN DR Ashburn, VA 20147
4 Beds
4 Baths
2,334 SqFt
UPDATED:
11/17/2024 11:15 AM
Key Details
Property Type Townhouse
Sub Type End of Row/Townhouse
Listing Status Active
Purchase Type For Sale
Square Footage 2,334 sqft
Price per Sqft $342
Subdivision One Loudoun
MLS Listing ID VALO2083436
Style Contemporary
Bedrooms 4
Full Baths 3
Half Baths 1
HOA Fees $234/mo
HOA Y/N Y
Abv Grd Liv Area 2,334
Originating Board BRIGHT
Year Built 2013
Annual Tax Amount $6,681
Tax Year 2024
Lot Size 3,485 Sqft
Acres 0.08
Property Description
With over 2300 square feet of space, this sunlit home features an open floor plan designed for modern living. The gourmet kitchen, complete with beautiful finishes and a large center island, flows seamlessly into the family room, which opens to a full-length deck perfect for entertaining. The main level includes a full bedroom and bathroom, a spacious living area, and a walkout to the two-car garage.
Upstairs, the primary suite is a luxurious retreat with a tray ceiling, abundant natural light, and a spa-like bathroom featuring a large walk-in shower and double sinks. Additional bedrooms and storage space make this home as practical as it is beautiful.
The expansive deck provides the perfect space for gatherings or quiet evenings, while the thoughtfully designed dining area adds an elegant touch for entertaining. This exceptional home, located in the heart of One Loudoun, offers a lifestyle of comfort, convenience, and luxury. Don’t miss the opportunity to make it yours!
This home is nestled close to One Loudoun's private park with the famous Red Barn, adjacent to One Loudoun Downtown, featuring close-to shops, restaurants, a grocery store, and the Alamo movie theater. Its premier location offers unparalleled accessibility to Dulles International Airport, Washington DC, and Virginia's Wine Country. The neighborhood provides resort-style amenities, including a clubhouse, pool, tennis and pickleball courts, a walking trail, a dog park, and so much more. Create your extraordinary lifestyle in One Loudoun
Location
State VA
County Loudoun
Zoning PDH6
Rooms
Other Rooms Living Room, Dining Room, Primary Bedroom, Bedroom 2, Bedroom 3, Bedroom 4, Kitchen, Foyer, Laundry, Recreation Room, Bathroom 2, Primary Bathroom, Full Bath, Half Bath
Main Level Bedrooms 1
Interior
Interior Features Breakfast Area, Family Room Off Kitchen, Floor Plan - Traditional, Kitchen - Eat-In, Kitchen - Gourmet
Hot Water Natural Gas
Heating Forced Air
Cooling Central A/C
Flooring Carpet, Hardwood, Ceramic Tile
Inclusions Basement-> Ikea Eket Wall Mounted Storage Cabinets
Equipment Built-In Microwave, Cooktop, Dishwasher, Disposal, Dryer, Icemaker, Oven - Wall, Refrigerator, Washer
Fireplace N
Appliance Built-In Microwave, Cooktop, Dishwasher, Disposal, Dryer, Icemaker, Oven - Wall, Refrigerator, Washer
Heat Source Electric
Laundry Has Laundry, Upper Floor, Washer In Unit, Dryer In Unit
Exterior
Exterior Feature Balcony
Garage Garage Door Opener, Garage - Rear Entry
Garage Spaces 4.0
Amenities Available Basketball Courts, Club House, Common Grounds, Community Center, Jog/Walk Path, Picnic Area, Tot Lots/Playground, Pool - Outdoor, Tennis Courts, Bike Trail, Party Room, Meeting Room, Volleyball Courts, Swimming Pool, Dog Park
Waterfront N
Water Access N
View Other
Roof Type Tile,Architectural Shingle
Accessibility None
Porch Balcony
Parking Type Attached Garage, Driveway
Attached Garage 2
Total Parking Spaces 4
Garage Y
Building
Lot Description Front Yard, Landscaping, Marshy, Private, SideYard(s), Zero Lot Line
Story 3
Foundation Permanent, Slab
Sewer Public Sewer
Water Public
Architectural Style Contemporary
Level or Stories 3
Additional Building Above Grade
Structure Type Tray Ceilings,Dry Wall
New Construction N
Schools
Elementary Schools Steuart W. Weller
Middle Schools Belmont Ridge
High Schools Riverside
School District Loudoun County Public Schools
Others
Pets Allowed Y
HOA Fee Include Common Area Maintenance,Road Maintenance,Snow Removal,Pool(s),Trash,Lawn Maintenance,Recreation Facility,Reserve Funds,Lawn Care Front,Lawn Care Rear,Lawn Care Side
Senior Community No
Tax ID 058483535000
Ownership Fee Simple
SqFt Source Assessor
Security Features Carbon Monoxide Detector(s)
Horse Property N
Special Listing Condition Standard
Pets Description No Pet Restrictions






