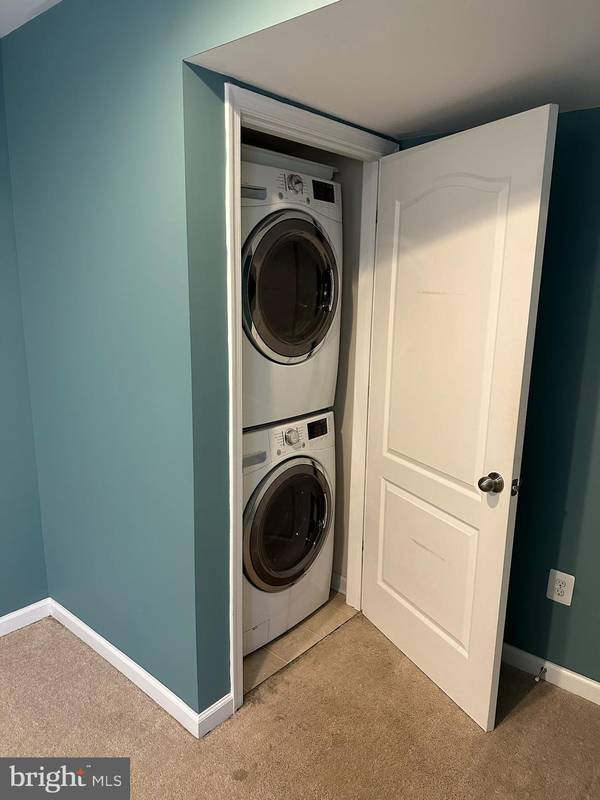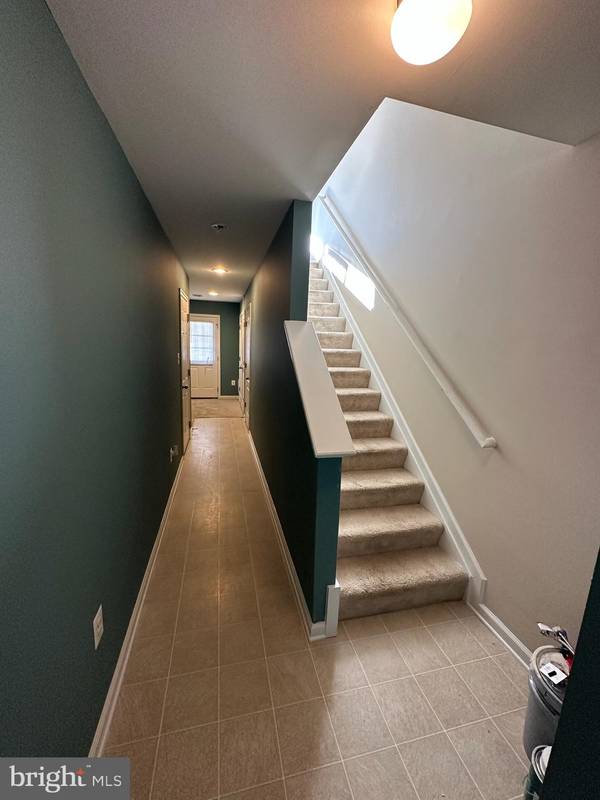
38226 ENFIELD DR Millsboro, DE 19966
2 Beds
3 Baths
140 SqFt
UPDATED:
11/15/2024 07:40 PM
Key Details
Property Type Townhouse
Sub Type Interior Row/Townhouse
Listing Status Active
Purchase Type For Sale
Square Footage 140 sqft
Price per Sqft $1,950
Subdivision Plantation Lakes
MLS Listing ID DESU2074302
Style Contemporary
Bedrooms 2
Full Baths 2
Half Baths 1
HOA Fees $172/mo
HOA Y/N Y
Abv Grd Liv Area 140
Originating Board BRIGHT
Year Built 2016
Annual Tax Amount $928
Tax Year 2024
Lot Size 1,307 Sqft
Acres 0.03
Lot Dimensions 18.00 x 95.00
Property Description
Home has a very good rental history as well, so it might work as rental investment.
Location
State DE
County Sussex
Area Dagsboro Hundred (31005)
Zoning TN
Direction East
Interior
Interior Features Primary Bath(s)
Hot Water Propane
Heating Heat Pump - Electric BackUp
Cooling Central A/C
Flooring Engineered Wood, Partially Carpeted
Equipment Built-In Microwave, Dishwasher, Disposal, Dryer - Electric, Exhaust Fan, Icemaker, Oven - Single, Oven/Range - Electric, Refrigerator, Washer - Front Loading, Water Heater
Furnishings No
Fireplace N
Window Features Double Hung
Appliance Built-In Microwave, Dishwasher, Disposal, Dryer - Electric, Exhaust Fan, Icemaker, Oven - Single, Oven/Range - Electric, Refrigerator, Washer - Front Loading, Water Heater
Heat Source Propane - Metered
Exterior
Garage Garage - Front Entry
Garage Spaces 2.0
Utilities Available Cable TV
Amenities Available Basketball Courts, Bike Trail, Club House, Common Grounds, Community Center, Dining Rooms, Exercise Room, Fitness Center, Golf Course, Golf Club, Golf Course Membership Available, Jog/Walk Path, Swimming Pool, Tot Lots/Playground, Tennis Courts
Waterfront N
Water Access N
Roof Type Architectural Shingle
Accessibility 36\"+ wide Halls, >84\" Garage Door
Parking Type Attached Garage, Driveway
Attached Garage 1
Total Parking Spaces 2
Garage Y
Building
Story 3
Foundation Permanent, Slab
Sewer Public Septic
Water Public
Architectural Style Contemporary
Level or Stories 3
Additional Building Above Grade, Below Grade
Structure Type Dry Wall
New Construction N
Schools
Elementary Schools East Millsboro
Middle Schools Millsboro
High Schools Sussex Central
School District Indian River
Others
Pets Allowed Y
HOA Fee Include Common Area Maintenance,Health Club,Lawn Care Front,Lawn Care Side,Recreation Facility
Senior Community No
Tax ID 133-16.00-1413.00
Ownership Fee Simple
SqFt Source Assessor
Acceptable Financing Cash, Conventional
Listing Terms Cash, Conventional
Financing Cash,Conventional
Special Listing Condition Standard
Pets Description No Pet Restrictions






