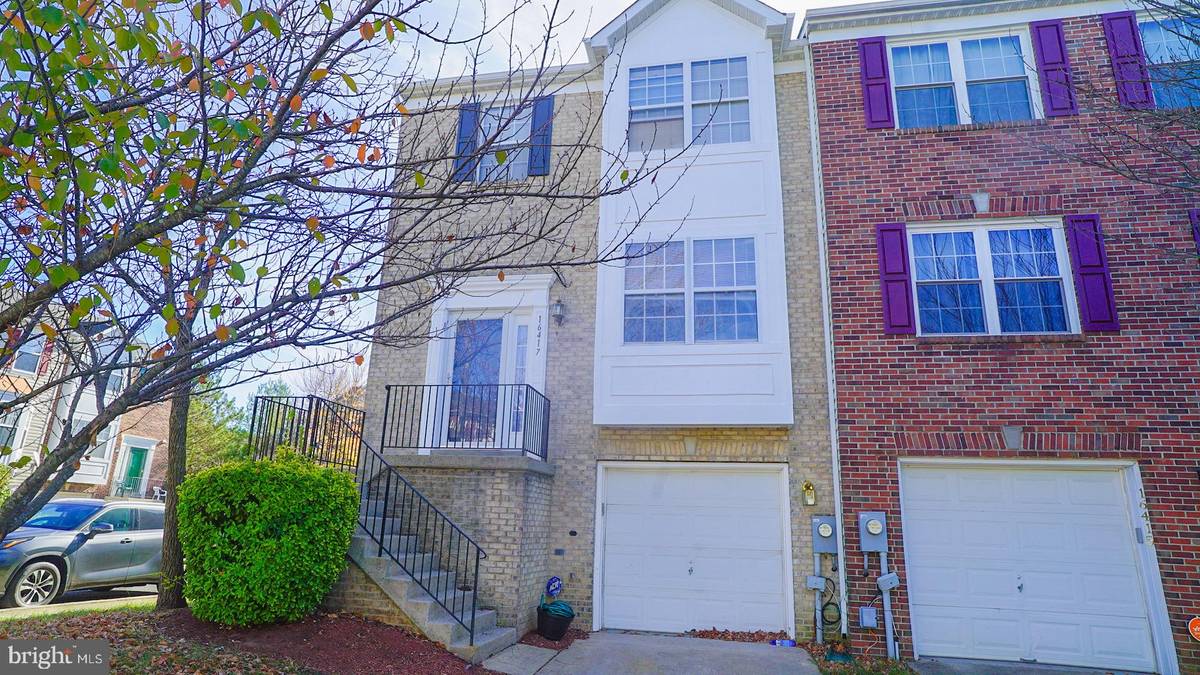
16417 EVES CT Bowie, MD 20716
3 Beds
4 Baths
1,616 SqFt
UPDATED:
11/15/2024 12:06 PM
Key Details
Property Type Townhouse
Sub Type End of Row/Townhouse
Listing Status Active
Purchase Type For Rent
Square Footage 1,616 sqft
Subdivision Pin Oak Village
MLS Listing ID MDPG2132602
Style Colonial
Bedrooms 3
Full Baths 2
Half Baths 2
HOA Y/N N
Abv Grd Liv Area 1,616
Originating Board BRIGHT
Year Built 2000
Lot Size 1,971 Sqft
Acres 0.05
Property Description
Location
State MD
County Prince Georges
Zoning RES
Rooms
Other Rooms Living Room, Dining Room, Primary Bedroom, Bedroom 2, Bedroom 3, Kitchen, Family Room, Foyer, Half Bath
Basement Outside Entrance, Rear Entrance, Connecting Stairway, Fully Finished, Walkout Level, Windows
Interior
Interior Features Kitchen - Island, Dining Area
Hot Water Natural Gas
Heating Central
Cooling Central A/C, Ceiling Fan(s)
Fireplaces Number 1
Equipment Dishwasher, Disposal, Dryer, Exhaust Fan, Icemaker, Microwave, Oven/Range - Electric, Refrigerator, Stove, Washer, Water Heater
Fireplace Y
Appliance Dishwasher, Disposal, Dryer, Exhaust Fan, Icemaker, Microwave, Oven/Range - Electric, Refrigerator, Stove, Washer, Water Heater
Heat Source Natural Gas
Exterior
Garage Garage Door Opener
Garage Spaces 1.0
Waterfront N
Water Access N
Accessibility None
Parking Type Off Street, Attached Garage
Attached Garage 1
Total Parking Spaces 1
Garage Y
Building
Story 3
Foundation Slab
Sewer Public Sewer
Water Public
Architectural Style Colonial
Level or Stories 3
Additional Building Above Grade, Below Grade
New Construction N
Schools
School District Prince George'S County Public Schools
Others
Pets Allowed N
Senior Community No
Tax ID 17072991917
Ownership Other
SqFt Source Assessor






