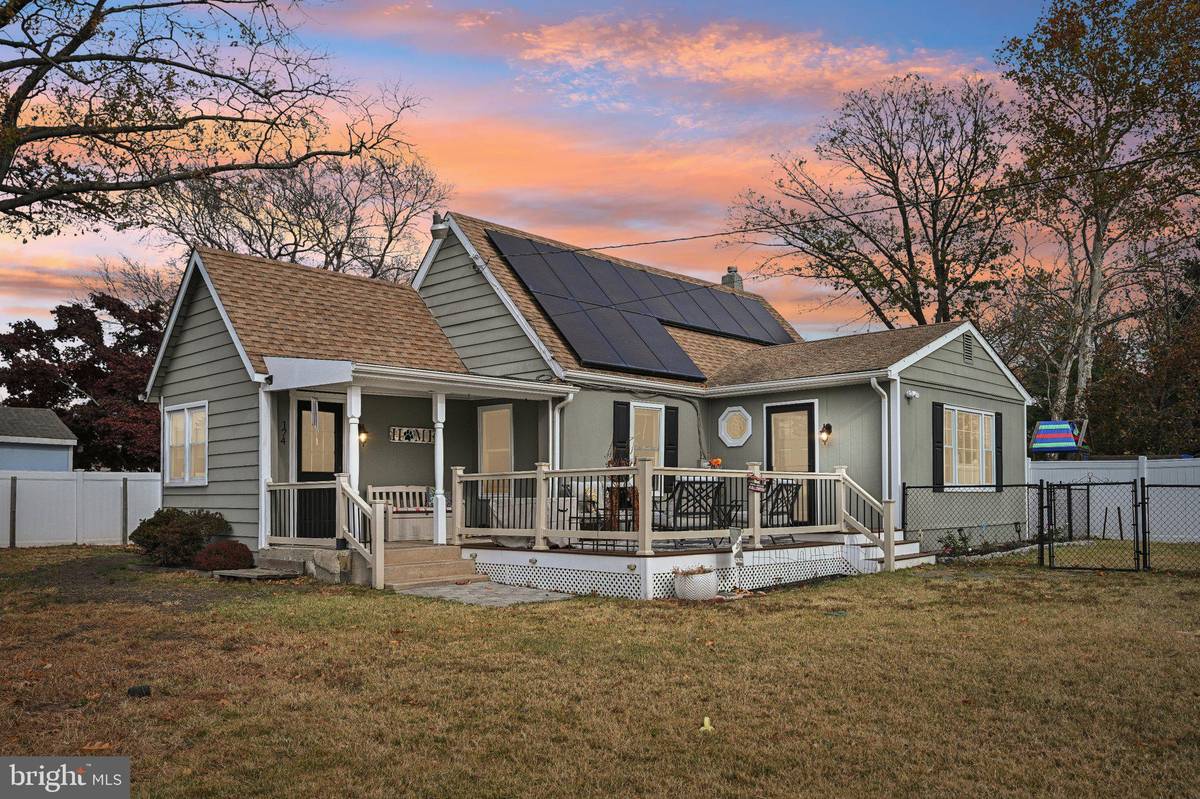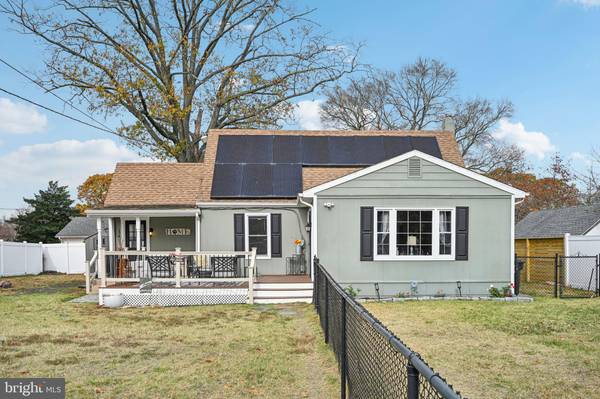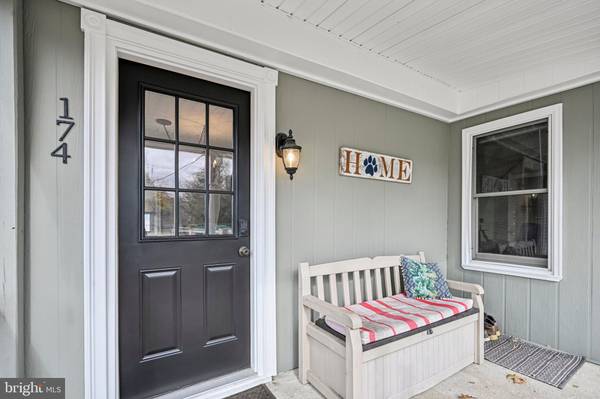
174 ASBURY AVE West Deptford, NJ 08086
3 Beds
1 Bath
1,351 SqFt
UPDATED:
11/19/2024 04:50 PM
Key Details
Property Type Single Family Home
Sub Type Detached
Listing Status Under Contract
Purchase Type For Sale
Square Footage 1,351 sqft
Price per Sqft $210
Subdivision None Available
MLS Listing ID NJGL2050042
Style Ranch/Rambler
Bedrooms 3
Full Baths 1
HOA Y/N N
Abv Grd Liv Area 1,351
Originating Board BRIGHT
Year Built 1900
Annual Tax Amount $4,487
Tax Year 2024
Lot Size 0.258 Acres
Acres 0.26
Lot Dimensions 0.00 x 0.00
Property Description
At 174 Asbury you'll get all the locational benefits of West Deptford along with a tastefully upgraded and impeccably maintained single family home offering true one floor living. That means whether you’re buying your first or last home (and anything in between) you can rest assured that you can live and grow here as a long term option. With interest rates projected to be lower in 2025, now is a great time to secure a position in affordable housing so you can benefit from any potential price increases that may accompany a lower interest rate environment.
Arriving at 174 Asbury, your first impression will be overwhelmingly positive. The curb appeal is unmatched for this price point and you'll love the many exterior upgrades. The fresh exterior paint looks excellent and the majority of the front yard is secured by a chain link fence. But perhaps the best exterior upgrade is the front porch which provides access to the main entrance and side kitchen entrance.
Entering through the main entrance places you in the large living room. You'll know you're home as soon as you step inside. The amount of space in the living room must be seen to be appreciated and allows for a variety of layouts to best suit your needs and furnishings. Off of the living room is a bedroom currently used as a home office. This space benefits from south facing windows which allow natural light to pour in.
Back to the living room and moving towards the rear brings you to the hallway where you'll find the washer/dryer. Make a left to access to stylish galley kitchen and adjacent dine-in area. Upgrades are everywhere you look and best features include updated appliances, refinished cabinetry and pulls, a decorative backsplash, and a convenient coffee/beverage area. The dine-in area exits to the front porch making outdoor dining easy and fun. Back through the kitchen and following the hallway leads to the full bathroom and 2 additional bedrooms. The bathroom has been pleasantly upgraded with choices that are sure to match the tastes of most buyers. Lastly, a full basement exists, but is currently only accessible from the outside entrance making it most suitable for storage.
It's not just cosmetic upgrades that make this home so special as numerous major systems have been replaced by the current owner. This includes the air conditioner and water heater. Additionally, solar panels were installed in 2020 and help keep operational costs in check.
You're encouraged to view this home as soon as you can since opportunities like this don't last for long. Dreams start action, schedule your appointment today!
Location
State NJ
County Gloucester
Area West Deptford Twp (20820)
Zoning RES
Rooms
Other Rooms Living Room, Dining Room, Primary Bedroom, Bedroom 2, Kitchen, Bedroom 1
Basement Partial, Unfinished
Main Level Bedrooms 3
Interior
Interior Features Dining Area
Hot Water Natural Gas
Heating Forced Air
Cooling Central A/C
Inclusions Negotiable
Fireplace N
Heat Source Natural Gas
Laundry Main Floor
Exterior
Waterfront N
Water Access N
Accessibility None
Garage N
Building
Story 1
Foundation Block
Sewer Public Sewer
Water Public
Architectural Style Ranch/Rambler
Level or Stories 1
Additional Building Above Grade, Below Grade
New Construction N
Schools
Elementary Schools Red Bank E.S.
Middle Schools West Deptford M.S.
High Schools West Deptford H.S.
School District West Deptford Township Public Schools
Others
Senior Community No
Tax ID 20-00116-00041
Ownership Fee Simple
SqFt Source Assessor
Acceptable Financing Cash, Conventional, FHA, FHA 203(b), USDA, VA
Listing Terms Cash, Conventional, FHA, FHA 203(b), USDA, VA
Financing Cash,Conventional,FHA,FHA 203(b),USDA,VA
Special Listing Condition Standard






