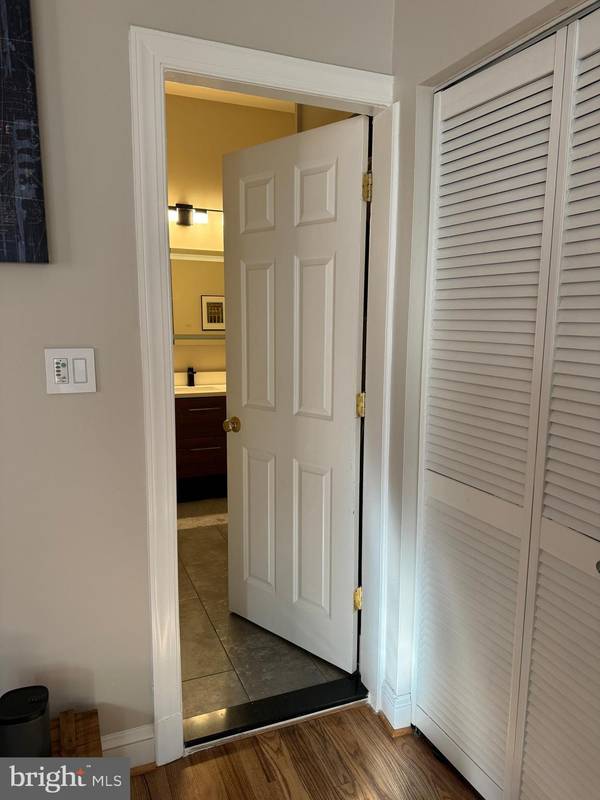
1417 CHAPIN ST NW #506 Washington, DC 20009
2 Beds
3 Baths
1,180 SqFt
UPDATED:
11/13/2024 04:56 PM
Key Details
Property Type Condo
Sub Type Condo/Co-op
Listing Status Coming Soon
Purchase Type For Sale
Square Footage 1,180 sqft
Price per Sqft $634
Subdivision U Street Corridor
MLS Listing ID DCDC2168534
Style Georgian
Bedrooms 2
Full Baths 2
Half Baths 1
Condo Fees $584/mo
HOA Y/N N
Abv Grd Liv Area 1,180
Originating Board BRIGHT
Year Built 1905
Annual Tax Amount $5,502
Tax Year 2023
Property Description
Enjoy your morning coffee or an afternoon cocktail on the private balcony. Have a car?? Enjoy the safety and convenience of a secure heated garage space or rent it out and make a little extra money!!
Residents will appreciate the rooftop deck complete with a grill and panoramic city views. The location is unbeatable, placing you in the heart of vibrant city life. Enjoy nearby culinary delights like Rooster & Owl, Maydan and Lucy’s, or shop for essentials at Streets Market, Target, and Marshalls. Need some quiet time, a run, meet other dog-owners, or want to play soccer? Meridian Hill Park with its large field and beautifully terraced hillside is less than a block away! Or explore the bustling U Street Corridor and Columbia Heights, where shopping and numerous restaurants abound. Capital Bike Share, two Metro stops, and several bus lines make commuting easy and convenient. This home combines style, comfort, and access to D.C.’s finest attractions.
Location
State DC
County Washington
Zoning RESIDENTIAL
Interior
Interior Features Bathroom - Walk-In Shower, Combination Dining/Living, Dining Area, Elevator, Entry Level Bedroom, Floor Plan - Open, Kitchen - Gourmet, Recessed Lighting, Spiral Staircase, Walk-in Closet(s), Wood Floors
Hot Water Natural Gas
Heating Forced Air, Central
Cooling Central A/C
Flooring Wood, Hardwood, Ceramic Tile
Fireplaces Number 1
Fireplaces Type Gas/Propane, Mantel(s)
Equipment Built-In Microwave, Dishwasher, Disposal, Dryer - Front Loading, Dryer - Gas, Exhaust Fan, Oven/Range - Gas, Refrigerator, Stainless Steel Appliances, Washer - Front Loading, Washer/Dryer Stacked, Water Heater
Fireplace Y
Appliance Built-In Microwave, Dishwasher, Disposal, Dryer - Front Loading, Dryer - Gas, Exhaust Fan, Oven/Range - Gas, Refrigerator, Stainless Steel Appliances, Washer - Front Loading, Washer/Dryer Stacked, Water Heater
Heat Source Natural Gas
Laundry Dryer In Unit, Washer In Unit
Exterior
Garage Garage - Rear Entry
Garage Spaces 1.0
Parking On Site 1
Amenities Available Elevator, Reserved/Assigned Parking
Waterfront N
Water Access N
Accessibility Elevator
Parking Type Attached Garage
Attached Garage 1
Total Parking Spaces 1
Garage Y
Building
Story 2
Unit Features Mid-Rise 5 - 8 Floors
Foundation Concrete Perimeter
Sewer Public Sewer
Water Public
Architectural Style Georgian
Level or Stories 2
Additional Building Above Grade, Below Grade
New Construction N
Schools
School District District Of Columbia Public Schools
Others
Pets Allowed Y
HOA Fee Include Common Area Maintenance,Custodial Services Maintenance,Ext Bldg Maint,Management,Parking Fee,Reserve Funds,Sewer,Snow Removal,Trash,Water
Senior Community No
Tax ID 2662//2164
Ownership Condominium
Security Features Exterior Cameras,Sprinkler System - Indoor,Smoke Detector,Main Entrance Lock
Special Listing Condition Standard
Pets Description Cats OK, Dogs OK, Number Limit






