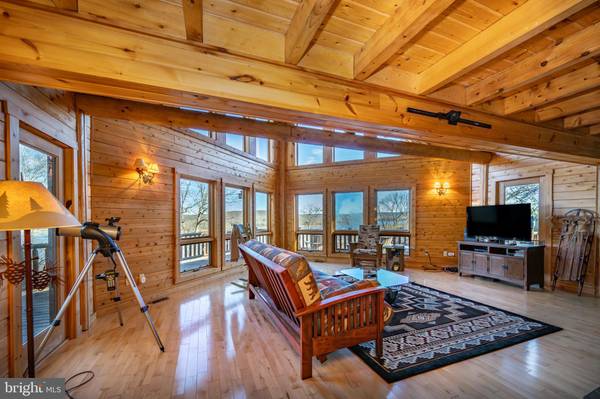
439 PARADISE HTS Oakland, MD 21550
6 Beds
5 Baths
4,113 SqFt
UPDATED:
11/16/2024 02:35 PM
Key Details
Property Type Single Family Home
Sub Type Detached
Listing Status Active
Purchase Type For Sale
Square Footage 4,113 sqft
Price per Sqft $340
Subdivision Paradise Estates
MLS Listing ID MDGA2008472
Style Chalet,Log Home
Bedrooms 6
Full Baths 4
Half Baths 1
HOA Y/N N
Abv Grd Liv Area 2,388
Originating Board BRIGHT
Year Built 2002
Annual Tax Amount $10,629
Tax Year 2024
Lot Size 1.000 Acres
Acres 1.0
Property Description
Location
State MD
County Garrett
Zoning LR1
Rooms
Basement Fully Finished, Heated, Improved, Walkout Level, Connecting Stairway
Main Level Bedrooms 1
Interior
Interior Features Bathroom - Soaking Tub, Bathroom - Walk-In Shower, Carpet, Ceiling Fan(s), Dining Area, Entry Level Bedroom, Exposed Beams, Family Room Off Kitchen, Floor Plan - Open, Primary Bath(s), Wood Floors, Upgraded Countertops
Hot Water Electric
Heating Forced Air
Cooling Central A/C, Ceiling Fan(s)
Flooring Wood, Carpet, Ceramic Tile
Fireplaces Number 2
Fireplaces Type Stone, Wood, Mantel(s), Gas/Propane
Equipment Built-In Microwave, Dishwasher, Oven/Range - Electric, Refrigerator, Washer, Dryer
Fireplace Y
Appliance Built-In Microwave, Dishwasher, Oven/Range - Electric, Refrigerator, Washer, Dryer
Heat Source Propane - Leased
Laundry Main Floor
Exterior
Exterior Feature Deck(s), Porch(es)
Garage Garage - Front Entry
Garage Spaces 2.0
Waterfront N
Water Access Y
Water Access Desc Boat - Powered,Canoe/Kayak,Fishing Allowed,Limited hours of Personal Watercraft Operation (PWC),Waterski/Wakeboard
View Lake, Water, Scenic Vista, Mountain
Roof Type Shingle
Street Surface Paved
Accessibility None
Porch Deck(s), Porch(es)
Road Frontage City/County
Parking Type Detached Garage, Driveway
Total Parking Spaces 2
Garage Y
Building
Story 3
Foundation Block
Sewer Public Sewer
Water Well
Architectural Style Chalet, Log Home
Level or Stories 3
Additional Building Above Grade, Below Grade
Structure Type Dry Wall,Beamed Ceilings,Log Walls,Wood Ceilings
New Construction N
Schools
School District Garrett County Public Schools
Others
Senior Community No
Tax ID 1218058820
Ownership Fee Simple
SqFt Source Assessor
Security Features Security System
Acceptable Financing Conventional, Cash, Bank Portfolio
Listing Terms Conventional, Cash, Bank Portfolio
Financing Conventional,Cash,Bank Portfolio
Special Listing Condition Standard






