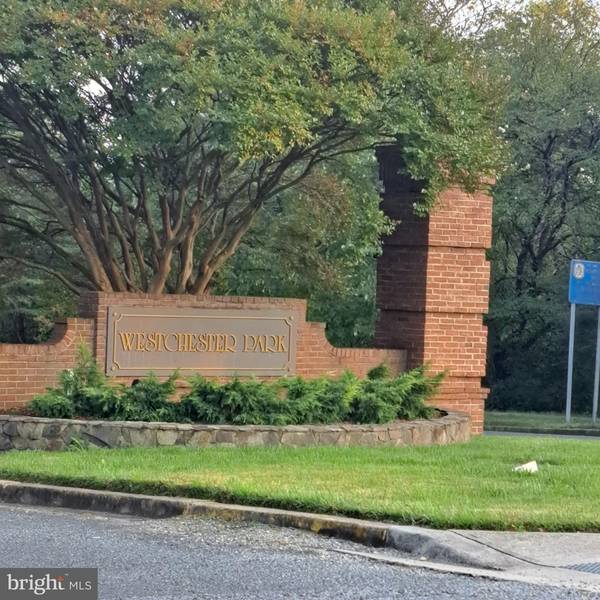
6100 WESTCHESTER PARK DR #1114 College Park, MD 20740
2 Beds
2 Baths
1,260 SqFt
UPDATED:
11/16/2024 12:54 AM
Key Details
Property Type Condo
Sub Type Condo/Co-op
Listing Status Active
Purchase Type For Sale
Square Footage 1,260 sqft
Price per Sqft $146
Subdivision None Available
MLS Listing ID MDPG2129000
Style Unit/Flat
Bedrooms 2
Full Baths 2
Condo Fees $863/mo
HOA Y/N N
Abv Grd Liv Area 1,260
Originating Board BRIGHT
Year Built 1970
Annual Tax Amount $2,704
Tax Year 2024
Property Description
Accessibility is a bonus. Close to University of Maryland, NASA, Greenbelt Metro station, shopping and much more. On-site amenities abound, secure building door entry, 24/7 security ; front desk concierge, mail/packages service, a fully equipped fitness center, laundry rooms on each floor, convenience store, an outdoor pool, meeting/party room, lobby area , property management on-site, extra storage , and ample free guest parking. Planned community activities.
Location
State MD
County Prince Georges
Zoning RESIDENTIAL
Rooms
Main Level Bedrooms 2
Interior
Interior Features Bathroom - Soaking Tub, Combination Dining/Living, Floor Plan - Open, Window Treatments, Bathroom - Jetted Tub
Hot Water Electric, Other
Heating Central
Cooling Central A/C
Flooring Laminated, Other
Equipment Dishwasher, Microwave, Oven/Range - Gas, Range Hood, Refrigerator
Furnishings No
Fireplace N
Appliance Dishwasher, Microwave, Oven/Range - Gas, Range Hood, Refrigerator
Heat Source Natural Gas, Other
Laundry Common
Exterior
Exterior Feature Balcony
Garage Covered Parking
Garage Spaces 1.0
Parking On Site 1
Utilities Available Natural Gas Available
Amenities Available Concierge, Exercise Room, Security, Beauty Salon, Community Center, Convenience Store, Elevator, Fitness Center, Laundry Facilities, Pool - Outdoor, Other, Reserved/Assigned Parking
Waterfront N
Water Access N
View Panoramic
Accessibility Elevator
Porch Balcony
Parking Type Parking Garage
Total Parking Spaces 1
Garage Y
Building
Story 1
Unit Features Hi-Rise 9+ Floors
Sewer Public Sewer
Water Public
Architectural Style Unit/Flat
Level or Stories 1
Additional Building Above Grade, Below Grade
New Construction N
Schools
Elementary Schools Call School Board
Middle Schools Call School Board
High Schools Call School Board
School District Prince George'S County Public Schools
Others
Pets Allowed Y
HOA Fee Include Air Conditioning,Electricity,Ext Bldg Maint,Management,Pool(s),Reserve Funds,Water,Lawn Maintenance,Insurance,Laundry,Snow Removal,Trash,Unknown Fee,Gas,Fiber Optics Available
Senior Community No
Tax ID 17212391670
Ownership Condominium
Security Features 24 hour security,Carbon Monoxide Detector(s),Desk in Lobby,Smoke Detector,Main Entrance Lock
Acceptable Financing Cash, Conventional
Horse Property N
Listing Terms Cash, Conventional
Financing Cash,Conventional
Special Listing Condition Standard
Pets Description Case by Case Basis, Breed Restrictions






