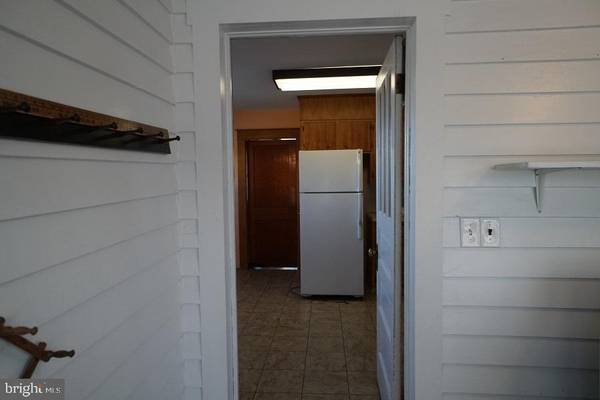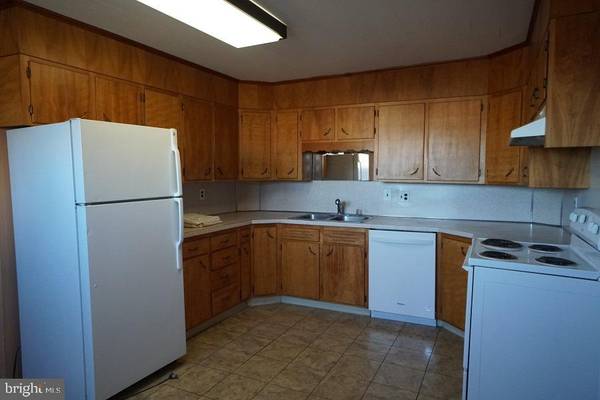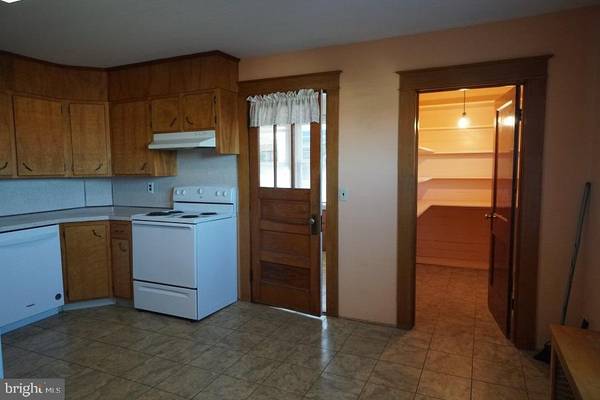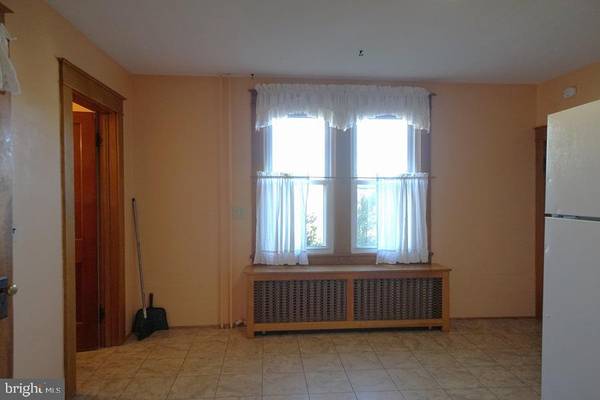
220 N US HIGHWAY 220 Franklin, WV 26807
4 Beds
2 Baths
0.26 Acres Lot
UPDATED:
11/15/2024 06:06 PM
Key Details
Property Type Single Family Home
Sub Type Detached
Listing Status Active
Purchase Type For Sale
MLS Listing ID WVPT2000768
Style Cape Cod
Bedrooms 4
Full Baths 2
HOA Y/N N
Originating Board BRIGHT
Year Built 1937
Annual Tax Amount $4
Tax Year 2022
Lot Size 0.260 Acres
Acres 0.26
Property Description
Location
State WV
County Pendleton
Zoning 100
Rooms
Basement Full, Interior Access, Outside Entrance, Poured Concrete, Rough Bath Plumb, Shelving, Space For Rooms, Unfinished, Walkout Level
Main Level Bedrooms 1
Interior
Interior Features Attic, Breakfast Area, Butlers Pantry, Cedar Closet(s), Ceiling Fan(s), Dining Area, Entry Level Bedroom, Floor Plan - Traditional, Kitchen - Eat-In, Pantry, Walk-in Closet(s), Wood Floors, Window Treatments
Hot Water Electric
Heating Radiant
Cooling Ceiling Fan(s), Window Unit(s)
Fireplace N
Window Features Double Pane
Heat Source Oil
Exterior
Garage Additional Storage Area, Garage - Front Entry, Oversized
Garage Spaces 4.0
Waterfront N
Water Access N
View Mountain, Street
Roof Type Metal
Street Surface Black Top
Accessibility None
Road Frontage Private
Parking Type Detached Garage, Driveway, Off Site
Total Parking Spaces 4
Garage Y
Building
Lot Description Backs to Trees, Cleared, Front Yard, Road Frontage, SideYard(s), Sloping, Year Round Access
Story 2
Foundation Block
Sewer Public Sewer
Water Public
Architectural Style Cape Cod
Level or Stories 2
Additional Building Above Grade, Below Grade
New Construction N
Schools
School District Pendleton County Schools
Others
Senior Community No
Tax ID 04 100160000000
Ownership Fee Simple
SqFt Source Assessor
Special Listing Condition REO (Real Estate Owned)






