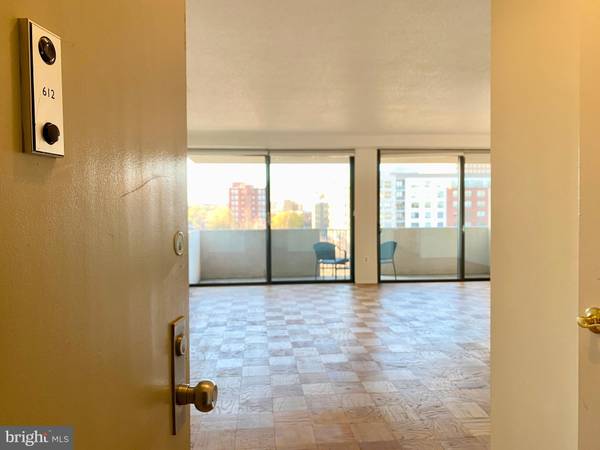
4141 N HENDERSON RD #612 Arlington, VA 22203
1 Bed
1 Bath
926 SqFt
UPDATED:
11/11/2024 11:24 PM
Key Details
Property Type Single Family Home, Condo
Sub Type Unit/Flat/Apartment
Listing Status Active
Purchase Type For Rent
Square Footage 926 sqft
Subdivision Hyde Park
MLS Listing ID VAAR2050664
Style Contemporary
Bedrooms 1
Full Baths 1
HOA Y/N N
Abv Grd Liv Area 926
Originating Board BRIGHT
Year Built 1973
Property Description
Location
State VA
County Arlington
Zoning RA6-15
Rooms
Other Rooms Living Room, Kitchen, Bedroom 1, Full Bath
Main Level Bedrooms 1
Interior
Interior Features Floor Plan - Traditional, Walk-in Closet(s), Wood Floors
Hot Water Natural Gas
Heating Forced Air
Cooling Central A/C
Equipment Dishwasher, Disposal, Microwave, Oven/Range - Gas
Furnishings No
Fireplace N
Window Features Energy Efficient,Double Pane
Appliance Dishwasher, Disposal, Microwave, Oven/Range - Gas
Heat Source Natural Gas
Exterior
Exterior Feature Balcony
Garage Covered Parking, Underground
Garage Spaces 3.0
Amenities Available Elevator, Party Room, Pool - Outdoor, Swimming Pool
Waterfront N
Water Access N
Accessibility Elevator
Porch Balcony
Parking Type Attached Garage
Attached Garage 3
Total Parking Spaces 3
Garage Y
Building
Story 1
Unit Features Hi-Rise 9+ Floors
Sewer Public Sewer
Water Public
Architectural Style Contemporary
Level or Stories 1
Additional Building Above Grade, Below Grade
New Construction N
Schools
School District Arlington County Public Schools
Others
Pets Allowed N
HOA Fee Include Air Conditioning,Common Area Maintenance,Electricity,Ext Bldg Maint,Gas,Heat,Management,Pool(s),Reserve Funds,Sewer,Trash
Senior Community No
Tax ID 20-012-165
Ownership Other
SqFt Source Assessor
Miscellaneous Air Conditioning,Electricity,Gas,Grounds Maintenance,Heat,HOA/Condo Fee,Janitorial,Pool Maintenance,Snow Removal,Trash Removal,Water,Sewer
Security Features Desk in Lobby,Main Entrance Lock,Monitored
Horse Property N






