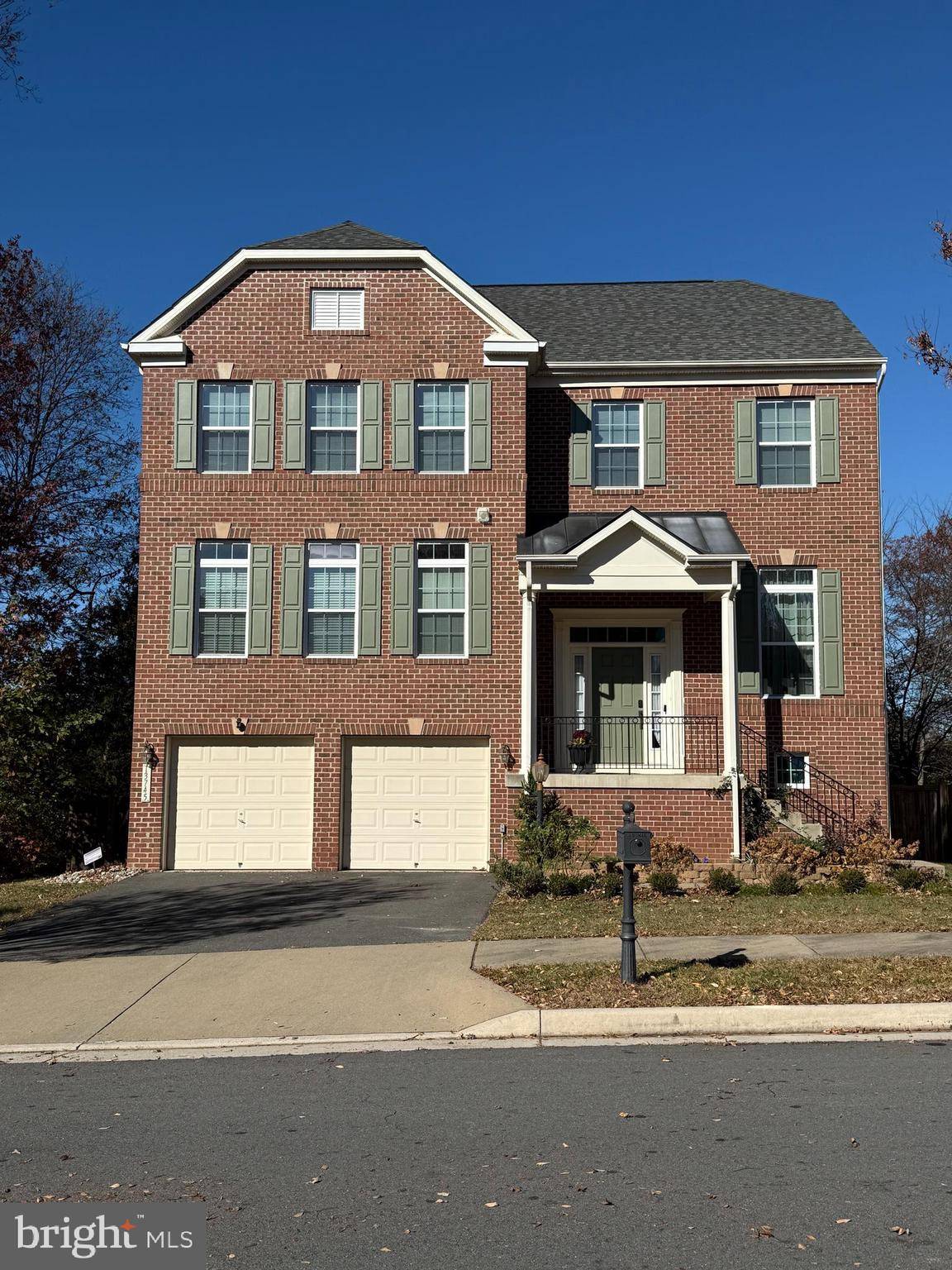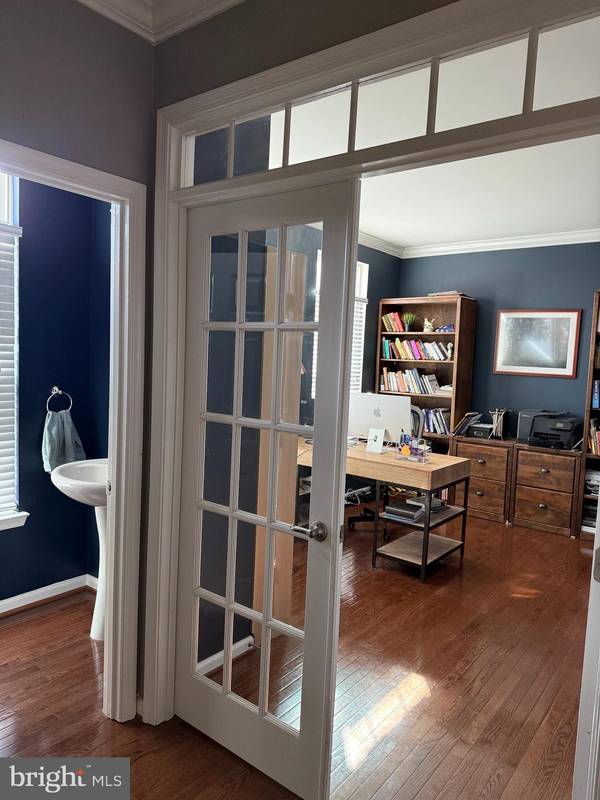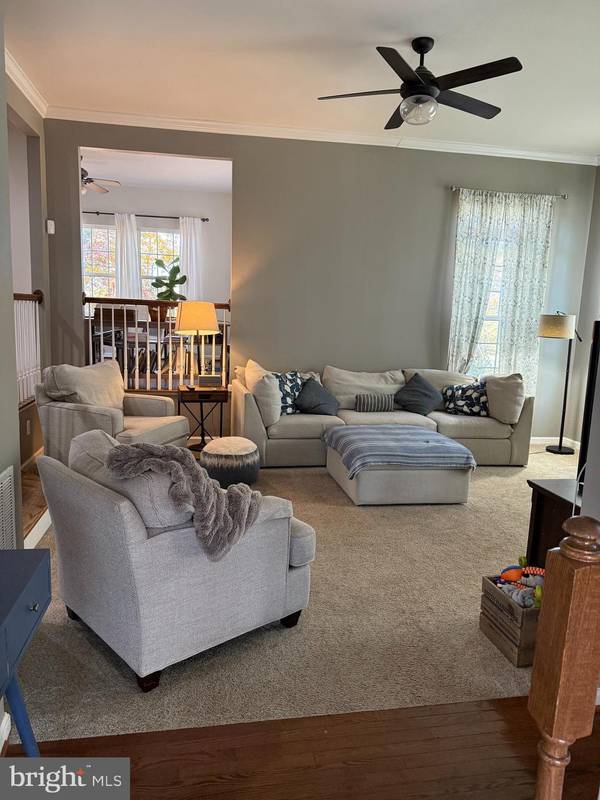
13745 HASTENBECK DR Gainesville, VA 20155
4 Beds
4 Baths
3,116 SqFt
UPDATED:
11/15/2024 07:55 PM
Key Details
Property Type Single Family Home
Sub Type Detached
Listing Status Active
Purchase Type For Rent
Square Footage 3,116 sqft
Subdivision Wentworth Green
MLS Listing ID VAPW2082930
Style Colonial
Bedrooms 4
Full Baths 3
Half Baths 1
HOA Fees $75/mo
HOA Y/N Y
Abv Grd Liv Area 3,116
Originating Board BRIGHT
Year Built 2010
Lot Size 6,686 Sqft
Acres 0.15
Property Description
The upper level boasts a luxurious primary suite with a vaulted ceiling, a comfortable sitting room, and the new upgraded spa-like bathroom with tile flooring and granite countertops. The three additional bedrooms have been freshly painted, there is a hall bath with dual sinks plus a laundry room on the upper level.
The finished lower level includes a media room and recreation room, pub room, ideal for entertaining or relaxing, recently added full bathroom, large storage space area, along with convenient access to the attached two-car garage. There is plenty of room for additional cars in the driveway.
The backyard has trees, paver patio, firepit, fenced yard and plenty of room for outdoor activities. Dual zone heating and cooling (2 units). With easy access to I-66, shops and entertainment, this home combines style, space, and an unbeatable location—truly a must-see!
Location
State VA
County Prince William
Zoning PMR
Rooms
Other Rooms Dining Room, Primary Bedroom, Sitting Room, Bedroom 2, Bedroom 3, Bedroom 4, Kitchen, Game Room, Family Room, Den, Foyer, Breakfast Room, Laundry, Other, Office, Recreation Room, Bathroom 2, Primary Bathroom, Full Bath
Basement Garage Access, Outside Entrance
Interior
Interior Features Attic, Bathroom - Soaking Tub, Bathroom - Stall Shower, Bathroom - Tub Shower, Bathroom - Walk-In Shower, Built-Ins, Carpet, Ceiling Fan(s), Crown Moldings, Formal/Separate Dining Room, Kitchen - Eat-In, Kitchen - Island, Kitchen - Table Space, Primary Bath(s), Pantry, Recessed Lighting, Walk-in Closet(s), Window Treatments, Wood Floors
Hot Water Natural Gas
Heating Central, Heat Pump(s)
Cooling Ceiling Fan(s), Central A/C, Heat Pump(s)
Equipment Washer/Dryer Hookups Only, Dishwasher, Disposal, Dryer, Dryer - Front Loading, Icemaker, Microwave, Oven - Self Cleaning, Oven/Range - Gas, Refrigerator, Washer, Washer - Front Loading
Fireplace N
Window Features Low-E,Screens
Appliance Washer/Dryer Hookups Only, Dishwasher, Disposal, Dryer, Dryer - Front Loading, Icemaker, Microwave, Oven - Self Cleaning, Oven/Range - Gas, Refrigerator, Washer, Washer - Front Loading
Heat Source Natural Gas
Exterior
Garage Garage - Front Entry, Garage Door Opener, Inside Access
Garage Spaces 2.0
Fence Fully, Wood
Waterfront N
Water Access N
Accessibility None
Parking Type On Street, Attached Garage
Attached Garage 2
Total Parking Spaces 2
Garage Y
Building
Story 3
Foundation Concrete Perimeter
Sewer Public Sewer
Water Public
Architectural Style Colonial
Level or Stories 3
Additional Building Above Grade
New Construction N
Schools
Elementary Schools Piney Branch
Middle Schools Gainesville
High Schools Stonewall Jackson
School District Prince William County Public Schools
Others
Pets Allowed Y
HOA Fee Include Snow Removal,Trash
Senior Community No
Tax ID 7397-92-0684
Ownership Other
SqFt Source Assessor
Pets Description Case by Case Basis






