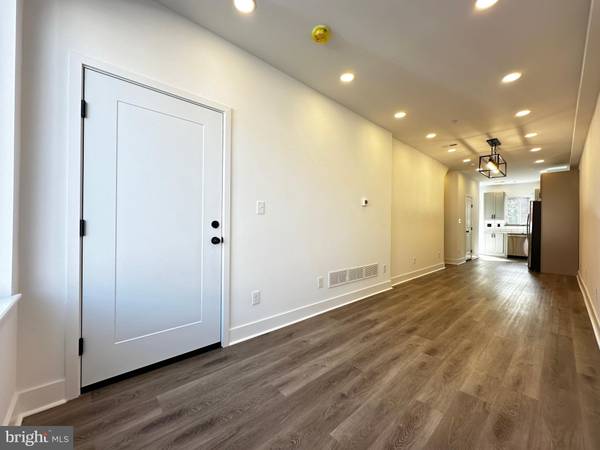
2634 OAKFORD ST Philadelphia, PA 19146
2,296 SqFt
UPDATED:
11/10/2024 05:38 PM
Key Details
Property Type Multi-Family, Townhouse
Sub Type Interior Row/Townhouse
Listing Status Active
Purchase Type For Sale
Square Footage 2,296 sqft
Price per Sqft $250
Subdivision Grays Ferry
MLS Listing ID PAPH2418702
Style Colonial
Abv Grd Liv Area 2,296
Originating Board BRIGHT
Year Built 2024
Annual Tax Amount $1,966
Tax Year 2024
Lot Size 770 Sqft
Acres 0.02
Lot Dimensions 14.00 x 55.00
Property Description
Location
State PA
County Philadelphia
Area 19146 (19146)
Zoning RM1
Rooms
Basement Fully Finished
Interior
Hot Water Electric
Heating Forced Air
Cooling Central A/C
Fireplace N
Heat Source Natural Gas
Exterior
Waterfront N
Water Access N
Accessibility 2+ Access Exits
Parking Type On Street
Garage N
Building
Foundation Stone
Sewer Public Sewer
Water Public
Architectural Style Colonial
Additional Building Above Grade, Below Grade
New Construction Y
Schools
School District Philadelphia City
Others
Tax ID 362049100
Ownership Fee Simple
SqFt Source Estimated
Special Listing Condition Standard






