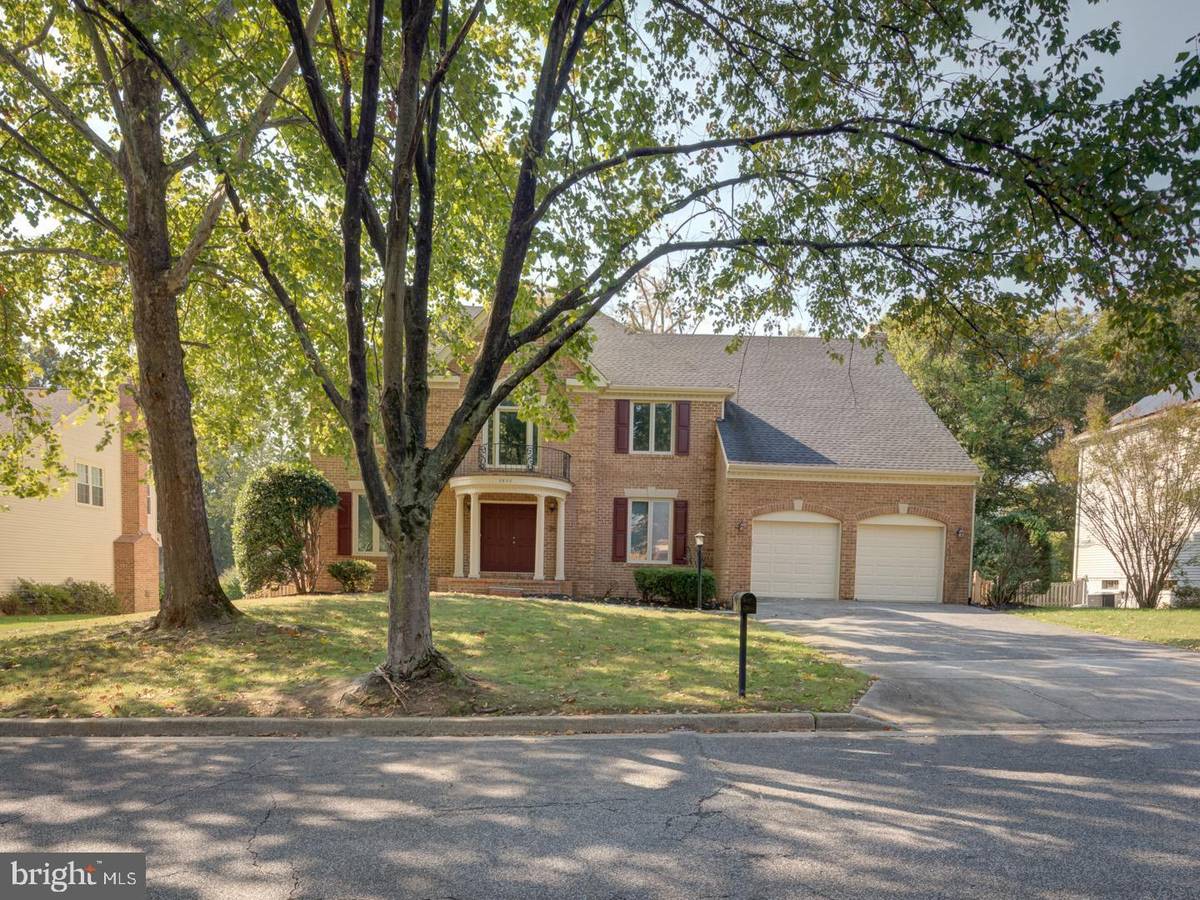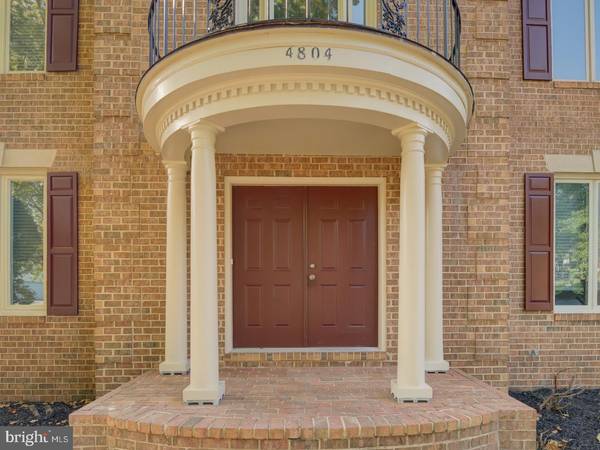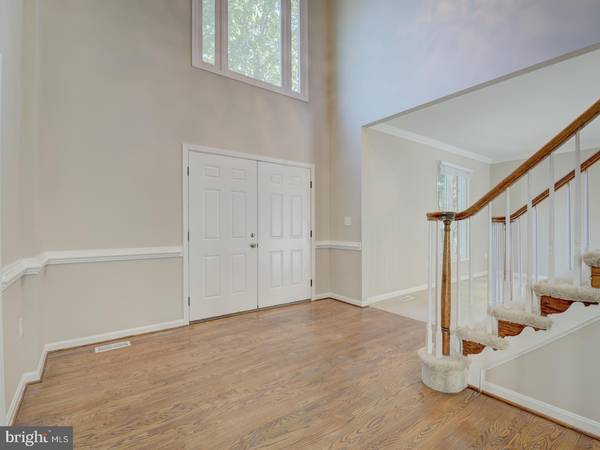
4804 SILVERBROOK WAY Bowie, MD 20720
4 Beds
4 Baths
3,592 SqFt
UPDATED:
11/15/2024 11:01 AM
Key Details
Property Type Single Family Home
Sub Type Detached
Listing Status Active
Purchase Type For Sale
Square Footage 3,592 sqft
Price per Sqft $219
Subdivision Silverbrook
MLS Listing ID MDPG2129276
Style Colonial
Bedrooms 4
Full Baths 3
Half Baths 1
HOA Fees $350/ann
HOA Y/N Y
Abv Grd Liv Area 3,592
Originating Board BRIGHT
Year Built 1990
Annual Tax Amount $9,392
Tax Year 2024
Lot Size 0.344 Acres
Acres 0.34
Property Description
Upon entering, you'll find a home office to the right and a separate living room to the left. The spacious family room, featuring a cozy fireplace, adjoins the kitchen, creating a warm and inviting space. French doors lead from the family room to a beautiful sunroom and deck, where you can relax and enjoy views of the inground pool and fenced backyard. Upstairs, you'll find four generously sized bedrooms with ample closet space. The primary suite offers a luxurious bathroom with a soaking tub, his-and-hers sinks, and a separate shower. The fully finished basement includes a full bathroom and a versatile room that could serve as a gym, office, or den. This home is perfect for multi-generational living, growing families, or anyone who appreciates quality construction and a well-established, beautiful community in Bowie.
Location
State MD
County Prince Georges
Zoning RR
Rooms
Other Rooms Living Room, Dining Room, Bedroom 2, Bedroom 3, Bedroom 4, Kitchen, Family Room, Library, Bedroom 1, Sun/Florida Room, Recreation Room, Bathroom 1, Bathroom 2, Bathroom 3
Basement Fully Finished, Heated, Interior Access, Walkout Level
Interior
Hot Water Natural Gas
Heating Forced Air
Cooling Central A/C
Fireplaces Number 1
Fireplace Y
Heat Source Natural Gas
Exterior
Garage Garage - Front Entry
Garage Spaces 2.0
Waterfront N
Water Access N
Accessibility None
Parking Type Attached Garage
Attached Garage 2
Total Parking Spaces 2
Garage Y
Building
Story 3
Foundation Permanent
Sewer Public Sewer
Water Public
Architectural Style Colonial
Level or Stories 3
Additional Building Above Grade, Below Grade
New Construction N
Schools
School District Prince George'S County Public Schools
Others
Senior Community No
Tax ID 17131564780
Ownership Fee Simple
SqFt Source Assessor
Acceptable Financing Cash, Conventional, FHA, FMHA, FNMA, VA
Listing Terms Cash, Conventional, FHA, FMHA, FNMA, VA
Financing Cash,Conventional,FHA,FMHA,FNMA,VA
Special Listing Condition REO (Real Estate Owned)






