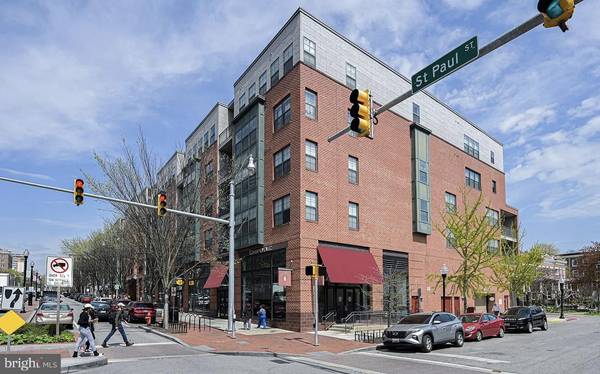
3201 SAINT PAUL ST #424 Baltimore, MD 21218
1 Bed
2 Baths
1,515 SqFt
UPDATED:
11/16/2024 10:26 PM
Key Details
Property Type Condo
Sub Type Condo/Co-op
Listing Status Active
Purchase Type For Sale
Square Footage 1,515 sqft
Price per Sqft $188
Subdivision Charles Village
MLS Listing ID MDBA2146212
Style Contemporary
Bedrooms 1
Full Baths 1
Half Baths 1
Condo Fees $512/mo
HOA Y/N N
Abv Grd Liv Area 1,515
Originating Board BRIGHT
Year Built 2007
Annual Tax Amount $7,327
Tax Year 2019
Property Description
Location
State MD
County Baltimore City
Zoning C-1
Rooms
Main Level Bedrooms 1
Interior
Interior Features Combination Dining/Living, Combination Kitchen/Dining, Combination Kitchen/Living, Elevator, Floor Plan - Open, Kitchen - Island, Upgraded Countertops, Wood Floors, Walk-in Closet(s)
Hot Water Electric
Heating Forced Air
Cooling Central A/C
Flooring Wood, Ceramic Tile
Equipment Built-In Microwave, Dishwasher, Disposal, Exhaust Fan, Icemaker, Intercom, Oven/Range - Gas, Refrigerator, Stainless Steel Appliances, Water Heater
Fireplace N
Window Features Screens
Appliance Built-In Microwave, Dishwasher, Disposal, Exhaust Fan, Icemaker, Intercom, Oven/Range - Gas, Refrigerator, Stainless Steel Appliances, Water Heater
Heat Source Natural Gas
Exterior
Exterior Feature Balcony
Garage Garage - Side Entry
Garage Spaces 1.0
Amenities Available Security, Reserved/Assigned Parking
Waterfront N
Water Access N
Accessibility Elevator
Porch Balcony
Parking Type Attached Garage
Attached Garage 1
Total Parking Spaces 1
Garage Y
Building
Story 1
Unit Features Mid-Rise 5 - 8 Floors
Sewer Public Sewer
Water Public
Architectural Style Contemporary
Level or Stories 1
Additional Building Above Grade, Below Grade
Structure Type 9'+ Ceilings
New Construction N
Schools
School District Baltimore City Public Schools
Others
Pets Allowed Y
HOA Fee Include Common Area Maintenance,Ext Bldg Maint,Gas,Insurance,Management,Reserve Funds,Security Gate,Sewer,Snow Removal,Trash,Water
Senior Community No
Tax ID 0312193864 026G
Ownership Condominium
Security Features Main Entrance Lock,Smoke Detector,Carbon Monoxide Detector(s),Sprinkler System - Indoor,Security Gate
Special Listing Condition Standard
Pets Description Size/Weight Restriction






