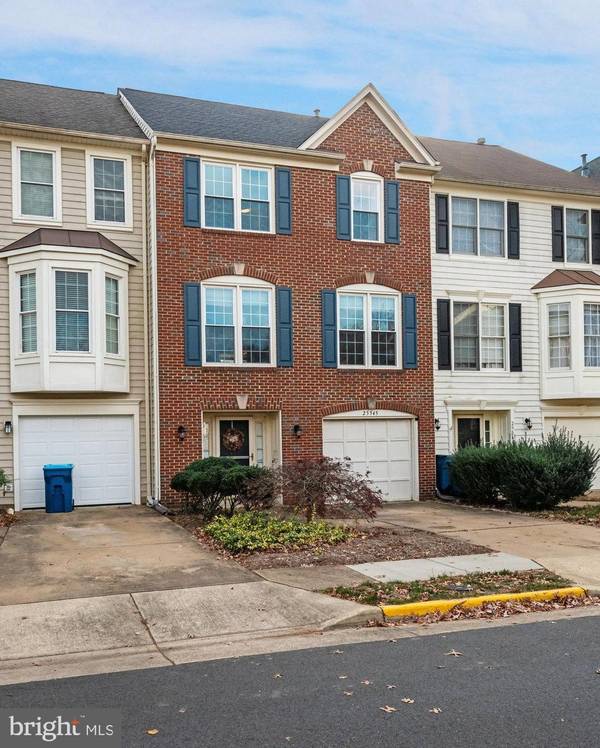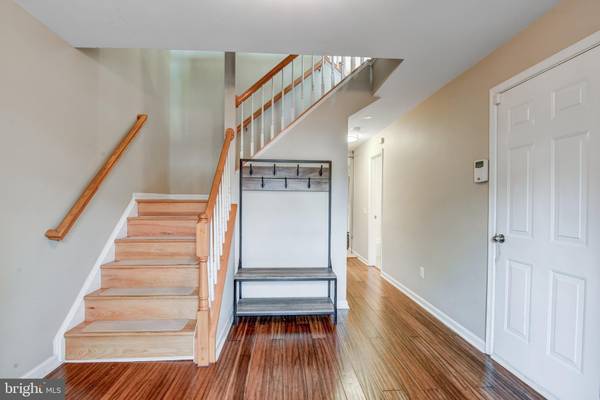
25545 FRETTON SQ Chantilly, VA 20152
3 Beds
4 Baths
2,424 SqFt
UPDATED:
11/17/2024 05:26 PM
Key Details
Property Type Townhouse
Sub Type Interior Row/Townhouse
Listing Status Coming Soon
Purchase Type For Rent
Square Footage 2,424 sqft
Subdivision South Riding
MLS Listing ID VALO2083224
Style Colonial
Bedrooms 3
Full Baths 3
Half Baths 1
HOA Y/N Y
Abv Grd Liv Area 2,424
Originating Board BRIGHT
Year Built 1998
Lot Size 1,742 Sqft
Acres 0.04
Property Description
Location
State VA
County Loudoun
Zoning PDH4
Direction North
Rooms
Other Rooms Living Room, Dining Room, Primary Bedroom, Sitting Room, Bedroom 2, Bedroom 3, Kitchen, Family Room, Foyer, Breakfast Room, Laundry, Bathroom 2, Bathroom 3, Primary Bathroom, Half Bath
Interior
Interior Features Combination Kitchen/Living, Kitchen - Island, Kitchen - Table Space, Combination Dining/Living, Dining Area, Chair Railings, Primary Bath(s), Window Treatments, Wood Floors, Upgraded Countertops, Crown Moldings, Floor Plan - Traditional
Hot Water Natural Gas
Heating Forced Air
Cooling Central A/C, Ceiling Fan(s)
Flooring Hardwood, Carpet, Ceramic Tile
Fireplaces Number 1
Fireplaces Type Gas/Propane
Inclusions All appliances including the washer and dryer.
Equipment Microwave, Dryer, Disposal, Dishwasher, Washer, Refrigerator, Icemaker, Oven/Range - Gas, Exhaust Fan, Stove, Water Heater
Furnishings No
Fireplace Y
Appliance Microwave, Dryer, Disposal, Dishwasher, Washer, Refrigerator, Icemaker, Oven/Range - Gas, Exhaust Fan, Stove, Water Heater
Heat Source Natural Gas
Laundry Dryer In Unit, Has Laundry, Lower Floor, Washer In Unit
Exterior
Exterior Feature Deck(s), Patio(s)
Garage Garage Door Opener
Garage Spaces 1.0
Fence Rear
Amenities Available Baseball Field, Basketball Courts, Club House, Common Grounds, Community Center, Golf Course Membership Available, Jog/Walk Path, Party Room, Picnic Area, Pier/Dock, Pool - Outdoor, Soccer Field, Swimming Pool, Tennis Courts, Tot Lots/Playground, Volleyball Courts
Waterfront N
Water Access N
View Golf Course
Roof Type Asphalt
Accessibility None
Porch Deck(s), Patio(s)
Parking Type Attached Garage
Attached Garage 1
Total Parking Spaces 1
Garage Y
Building
Lot Description Landscaping, Backs - Open Common Area, Cul-de-sac, Premium, No Thru Street, Private
Story 3
Foundation Slab
Sewer Public Sewer
Water Public
Architectural Style Colonial
Level or Stories 3
Additional Building Above Grade, Below Grade
New Construction N
Schools
Elementary Schools Hutchison Farm
Middle Schools J. Michael Lunsford
High Schools Freedom
School District Loudoun County Public Schools
Others
Pets Allowed Y
HOA Fee Include Common Area Maintenance,Management,Pool(s),Reserve Funds,Road Maintenance,Snow Removal,Trash
Senior Community No
Tax ID 128156041000
Ownership Other
SqFt Source Assessor
Security Features Smoke Detector,Security System
Horse Property N
Pets Description Case by Case Basis






