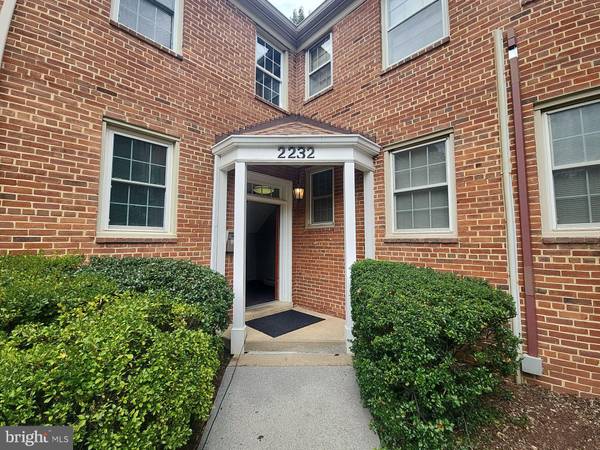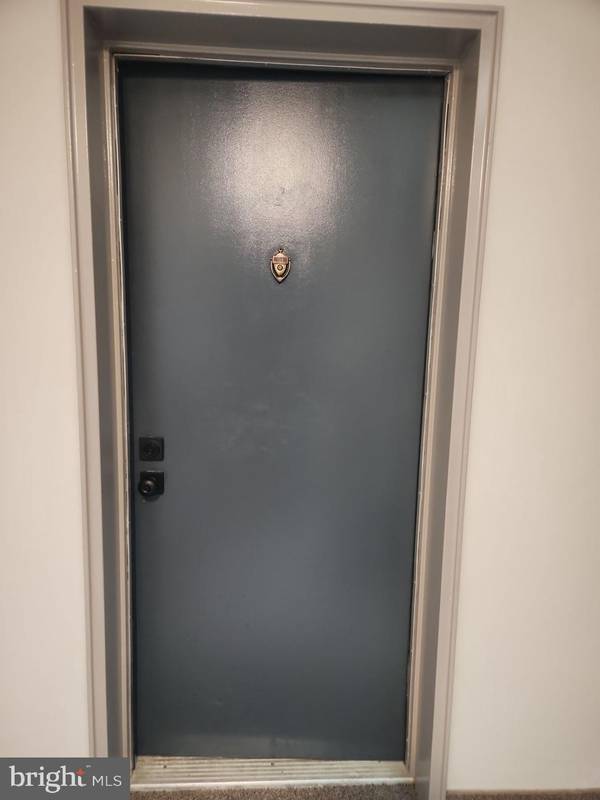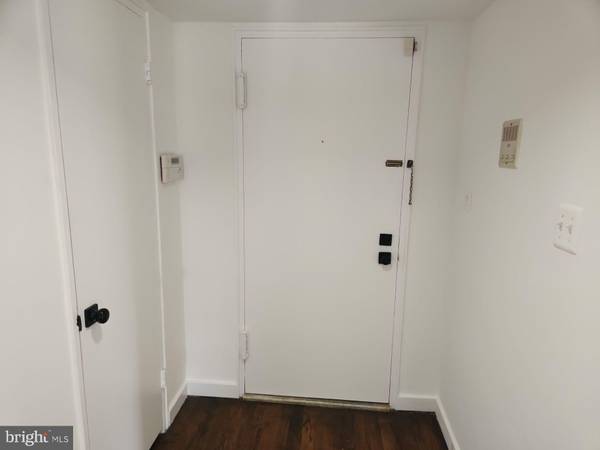
2232 WASHINGTON AVE #W-103 Silver Spring, MD 20910
1 Bed
1 Bath
696 SqFt
UPDATED:
11/08/2024 02:00 PM
Key Details
Property Type Condo
Sub Type Condo/Co-op
Listing Status Active
Purchase Type For Rent
Square Footage 696 sqft
Subdivision Rock Creek Gardens Condominiums
MLS Listing ID MDMC2155418
Style Traditional
Bedrooms 1
Full Baths 1
Condo Fees $388/mo
HOA Y/N N
Abv Grd Liv Area 696
Originating Board BRIGHT
Year Built 1948
Property Description
Location
State MD
County Montgomery
Zoning R20
Direction South
Rooms
Other Rooms Living Room, Dining Room, Kitchen, Bedroom 1, Bathroom 1
Main Level Bedrooms 1
Interior
Interior Features Ceiling Fan(s), Combination Dining/Living, Flat, Floor Plan - Open, Pantry, Bathroom - Tub Shower, Upgraded Countertops, Wood Floors
Hot Water Electric
Heating Heat Pump(s)
Cooling Heat Pump(s)
Flooring Hardwood
Equipment Dishwasher, Disposal, Dryer - Front Loading, Microwave, Oven/Range - Electric, Refrigerator, Washer - Front Loading
Fireplace N
Window Features Double Pane
Appliance Dishwasher, Disposal, Dryer - Front Loading, Microwave, Oven/Range - Electric, Refrigerator, Washer - Front Loading
Heat Source Electric
Laundry Has Laundry
Exterior
Amenities Available Common Grounds, Picnic Area, Pool - Outdoor, Reserved/Assigned Parking
Waterfront N
Water Access N
View Courtyard, Garden/Lawn
Accessibility None
Parking Type Parking Lot
Garage N
Building
Story 1
Unit Features Garden 1 - 4 Floors
Sewer Public Sewer
Water Public
Architectural Style Traditional
Level or Stories 1
Additional Building Above Grade, Below Grade
New Construction N
Schools
High Schools Bethesda-Chevy Chase
School District Montgomery County Public Schools
Others
Pets Allowed Y
HOA Fee Include Common Area Maintenance,Ext Bldg Maint,Management,Parking Fee,Pool(s),Reserve Funds,Sewer,Snow Removal,Water
Senior Community No
Tax ID 161302020123
Ownership Other
Security Features Intercom
Pets Description Cats OK, Dogs OK






