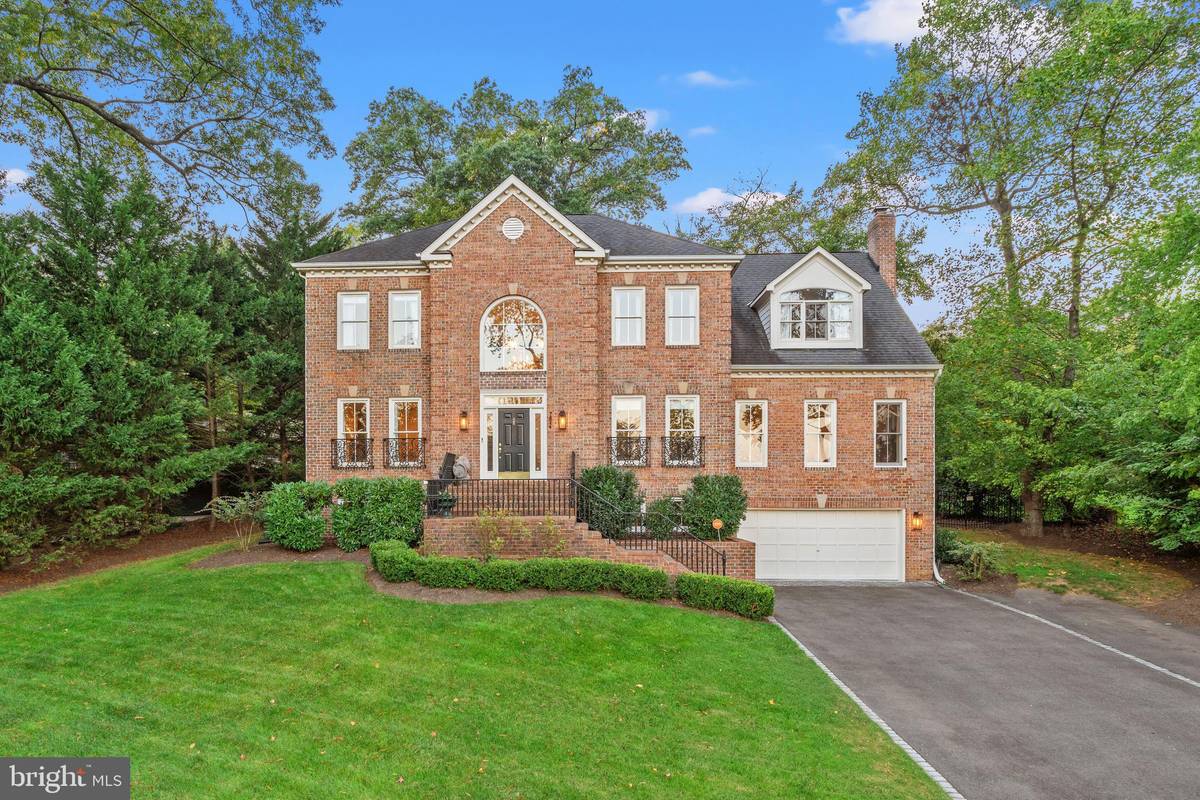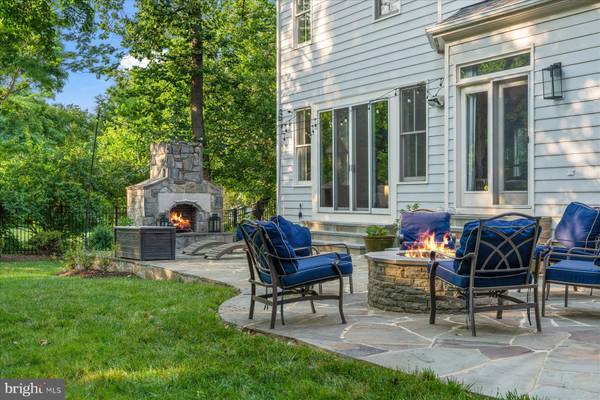
7824 SOUTHDOWN RD Alexandria, VA 22308
4 Beds
5 Baths
4,550 SqFt
UPDATED:
11/08/2024 10:35 AM
Key Details
Property Type Single Family Home
Sub Type Detached
Listing Status Active
Purchase Type For Sale
Square Footage 4,550 sqft
Price per Sqft $548
Subdivision Wellington
MLS Listing ID VAFX2209464
Style Colonial
Bedrooms 4
Full Baths 4
Half Baths 1
HOA Y/N N
Abv Grd Liv Area 4,550
Originating Board BRIGHT
Year Built 2002
Annual Tax Amount $16,364
Tax Year 2024
Lot Size 0.430 Acres
Acres 0.43
Property Description
Every detail of this stunning property reflects top-tier craftsmanship and superior design. The heart of the home, a fully remodeled kitchen (2022), features exquisite quartzite countertops and a Calcutta gold marble island. The cabinetry extends to the ceiling and includes soft-close drawers, a roll-out spice cabinet, a small appliance cabinet, generous drawers, and a pantry. With two sinks, two dishwashers, and a wine fridge, this kitchen is an entertainer's dream. The professional Thermador gas range and KitchenAid 48” wide refrigerator further enhance the space, along with a Fisher Paykel two-drawer dishwasher on the island.
The master suite, remodeled in 2017, is a tranquil retreat featuring heated floors in the ensuite for your ultimate comfort. All bathrooms have been recently updated, with a full bath in the basement adding additional living convenience. The main level office, with built-ins and large windows, provides a perfect workspace. The exercise room, fully equipped with various fitness equipment, could easily serve as a fifth bedroom, complete with a full bath, making it ideal for an in-law suite.
Additional features include a custom wine closet in the basement, highlighted by a unique door from Nepal, an upgraded security system, a flagstone patio with an outdoor fireplace, a fire pit, and a beautifully fenced backyard added in 2022.
This home thoughtfully conveys all chandeliers, sconces, window coverings, TVs, and a Sonos surround sound system in the family room. The integrated Vivint security system ensures your safety. With refinished floors (2018), two new HVAC systems (2018 & 2019), a new water heater (2020), and a repaved, expanded driveway (2018), this residence combines comfort, luxury, and the opportunity for an unparalleled, idyllic lifestyle.
Location
State VA
County Fairfax
Zoning 120
Rooms
Basement Fully Finished, Garage Access, Heated, Improved, Interior Access, Windows
Interior
Interior Features Breakfast Area, Built-Ins, Chair Railings, Family Room Off Kitchen, Floor Plan - Open, Kitchen - Gourmet, Kitchen - Island, Kitchen - Table Space, Recessed Lighting, Upgraded Countertops, Walk-in Closet(s), Wet/Dry Bar, Window Treatments, Wine Storage, Wood Floors
Hot Water Natural Gas
Heating Forced Air
Cooling Central A/C
Fireplaces Number 1
Inclusions TVs in workout room, kitchen, master, Sonos system, custom mirrors in baths, DR, LR, pool table, exercise equipment
Equipment Commercial Range, Built-In Microwave, Dishwasher, Disposal, Dryer, Refrigerator, Stainless Steel Appliances, Washer
Fireplace Y
Appliance Commercial Range, Built-In Microwave, Dishwasher, Disposal, Dryer, Refrigerator, Stainless Steel Appliances, Washer
Heat Source Natural Gas
Exterior
Exterior Feature Patio(s)
Garage Garage Door Opener, Garage - Front Entry
Garage Spaces 2.0
Waterfront N
Water Access N
View River
Accessibility None
Porch Patio(s)
Parking Type Attached Garage
Attached Garage 2
Total Parking Spaces 2
Garage Y
Building
Story 3
Foundation Slab
Sewer Public Septic, Public Sewer
Water Public
Architectural Style Colonial
Level or Stories 3
Additional Building Above Grade, Below Grade
New Construction N
Schools
Elementary Schools Waynewood
School District Fairfax County Public Schools
Others
Senior Community No
Tax ID 1022 18 0012B
Ownership Fee Simple
SqFt Source Estimated
Special Listing Condition Standard






