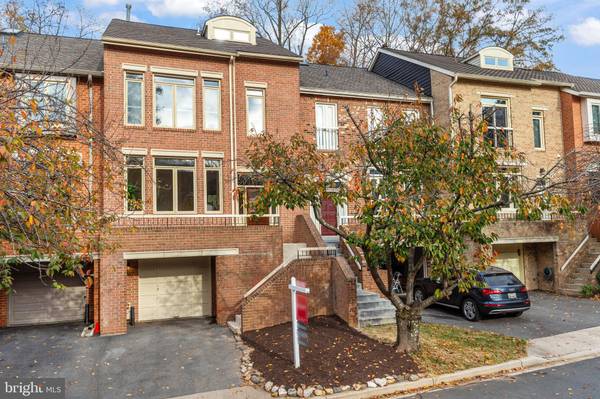
10845 WHITERIM DR Potomac, MD 20854
3 Beds
4 Baths
2,691 SqFt
UPDATED:
11/10/2024 10:34 PM
Key Details
Property Type Townhouse
Sub Type Interior Row/Townhouse
Listing Status Pending
Purchase Type For Sale
Square Footage 2,691 sqft
Price per Sqft $326
Subdivision Fawsett Farms Manor
MLS Listing ID MDMC2153946
Style Colonial
Bedrooms 3
Full Baths 3
Half Baths 1
HOA Fees $318/qua
HOA Y/N Y
Abv Grd Liv Area 2,198
Originating Board BRIGHT
Year Built 1986
Annual Tax Amount $8,164
Tax Year 2024
Lot Size 2,040 Sqft
Acres 0.05
Property Description
3 levels with a 4th level (loft) offers spacious living. 2 BR up with 2 en-suite baths, a lower level bedroom and full bath with access to laundry center and garage. Hardwood floors, neutral color scheme, lots of natural light, recessed lights and a large rear deck.
Kitchen with eat in dining table or lounge space, primary bedroom suite with large walk in closet, separate tub and shower, dual sinks! Gas fireplace in lower level and custom built in cabinets for additional storage.
HVAC 2019, Hot Water Heater 2019, new flooring in lower level 2024 and upper level 2019, refrigerator 2022. Walt Whitman HS, Pyle MS, and Carderock Springs ES.
Location
State MD
County Montgomery
Zoning PD2
Rooms
Other Rooms Dining Room, Primary Bedroom, Bedroom 2, Bedroom 3, Kitchen, Family Room, Foyer, Laundry, Loft, Primary Bathroom, Full Bath, Half Bath
Basement Daylight, Full, Garage Access, Interior Access, Windows
Interior
Interior Features Carpet, Ceiling Fan(s), Dining Area, Family Room Off Kitchen, Floor Plan - Open, Floor Plan - Traditional, Formal/Separate Dining Room, Kitchen - Eat-In, Kitchen - Table Space, Pantry, Primary Bath(s), Recessed Lighting, Skylight(s), Wood Floors, Walk-in Closet(s)
Hot Water Natural Gas
Heating Forced Air
Cooling Ceiling Fan(s), Central A/C
Flooring Carpet, Luxury Vinyl Tile, Engineered Wood
Fireplaces Number 1
Equipment Built-In Microwave, Dishwasher, Disposal, Dryer, Oven/Range - Electric, Refrigerator, Washer
Furnishings No
Fireplace Y
Appliance Built-In Microwave, Dishwasher, Disposal, Dryer, Oven/Range - Electric, Refrigerator, Washer
Heat Source Natural Gas
Laundry Lower Floor
Exterior
Exterior Feature Deck(s)
Garage Garage - Front Entry, Garage Door Opener, Inside Access
Garage Spaces 2.0
Amenities Available Tot Lots/Playground
Waterfront N
Water Access N
Accessibility None
Porch Deck(s)
Parking Type Attached Garage, Driveway, Parking Lot
Attached Garage 1
Total Parking Spaces 2
Garage Y
Building
Story 4
Foundation Slab
Sewer Public Sewer
Water Public
Architectural Style Colonial
Level or Stories 4
Additional Building Above Grade, Below Grade
Structure Type High,9'+ Ceilings
New Construction N
Schools
Elementary Schools Carderock Springs
Middle Schools Thomas W. Pyle
High Schools Walt Whitman
School District Montgomery County Public Schools
Others
HOA Fee Include Common Area Maintenance,Lawn Maintenance,Management,Snow Removal,Trash
Senior Community No
Tax ID 161002261414
Ownership Fee Simple
SqFt Source Assessor
Horse Property N
Special Listing Condition Standard






