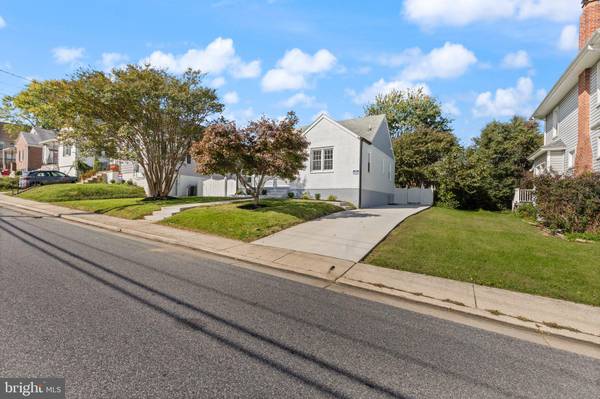
7706 WILSON AVE Parkville, MD 21234
4 Beds
3 Baths
1,305 SqFt
UPDATED:
11/12/2024 12:11 PM
Key Details
Property Type Single Family Home
Sub Type Detached
Listing Status Active
Purchase Type For Sale
Square Footage 1,305 sqft
Price per Sqft $291
Subdivision Taylor Heights
MLS Listing ID MDBC2112058
Style Cape Cod
Bedrooms 4
Full Baths 3
HOA Y/N N
Abv Grd Liv Area 1,305
Originating Board BRIGHT
Year Built 1956
Annual Tax Amount $2,372
Tax Year 2024
Lot Size 5,500 Sqft
Acres 0.13
Lot Dimensions 1.00 x
Property Description
The main level also features two generously sized bedrooms with closets and a full bathroom. Upstairs, there's another large bedroom and a full bathroom. The finished lower level offers LVP flooring, an additional bedroom with an egress window, a large closet, another full bathroom, a laundry room, storage, and a spacious living area.
Step outside to a fenced-in backyard oasis with a white picket fence and more crepe myrtles for added privacy. The new concrete driveway provides parking for up to three cars. Recent updates include new electric, plumbing, HVAC, water heater, washer, dryer, flooring, kitchen, appliances, bathrooms, bedrooms, paint, windows, driveway, and landscaping—everything you need for a move-in ready home!
Location
State MD
County Baltimore
Zoning R
Rooms
Basement Fully Finished, Windows, Workshop
Main Level Bedrooms 2
Interior
Interior Features Built-Ins, Breakfast Area, Entry Level Bedroom, Family Room Off Kitchen, Floor Plan - Open, Kitchen - Island, Recessed Lighting, Wood Floors
Hot Water Natural Gas
Heating Forced Air
Cooling Central A/C
Equipment Built-In Microwave, Built-In Range, Dishwasher, Dryer, Exhaust Fan, Microwave, Oven/Range - Gas, Stainless Steel Appliances, Washer, Water Heater
Fireplace N
Appliance Built-In Microwave, Built-In Range, Dishwasher, Dryer, Exhaust Fan, Microwave, Oven/Range - Gas, Stainless Steel Appliances, Washer, Water Heater
Heat Source Natural Gas
Exterior
Waterfront N
Water Access N
Accessibility None
Parking Type Driveway, On Street
Garage N
Building
Story 1.5
Foundation Other
Sewer Public Sewer
Water Public
Architectural Style Cape Cod
Level or Stories 1.5
Additional Building Above Grade, Below Grade
New Construction N
Schools
School District Baltimore County Public Schools
Others
Senior Community No
Tax ID 04141402005610
Ownership Fee Simple
SqFt Source Estimated
Special Listing Condition Standard






