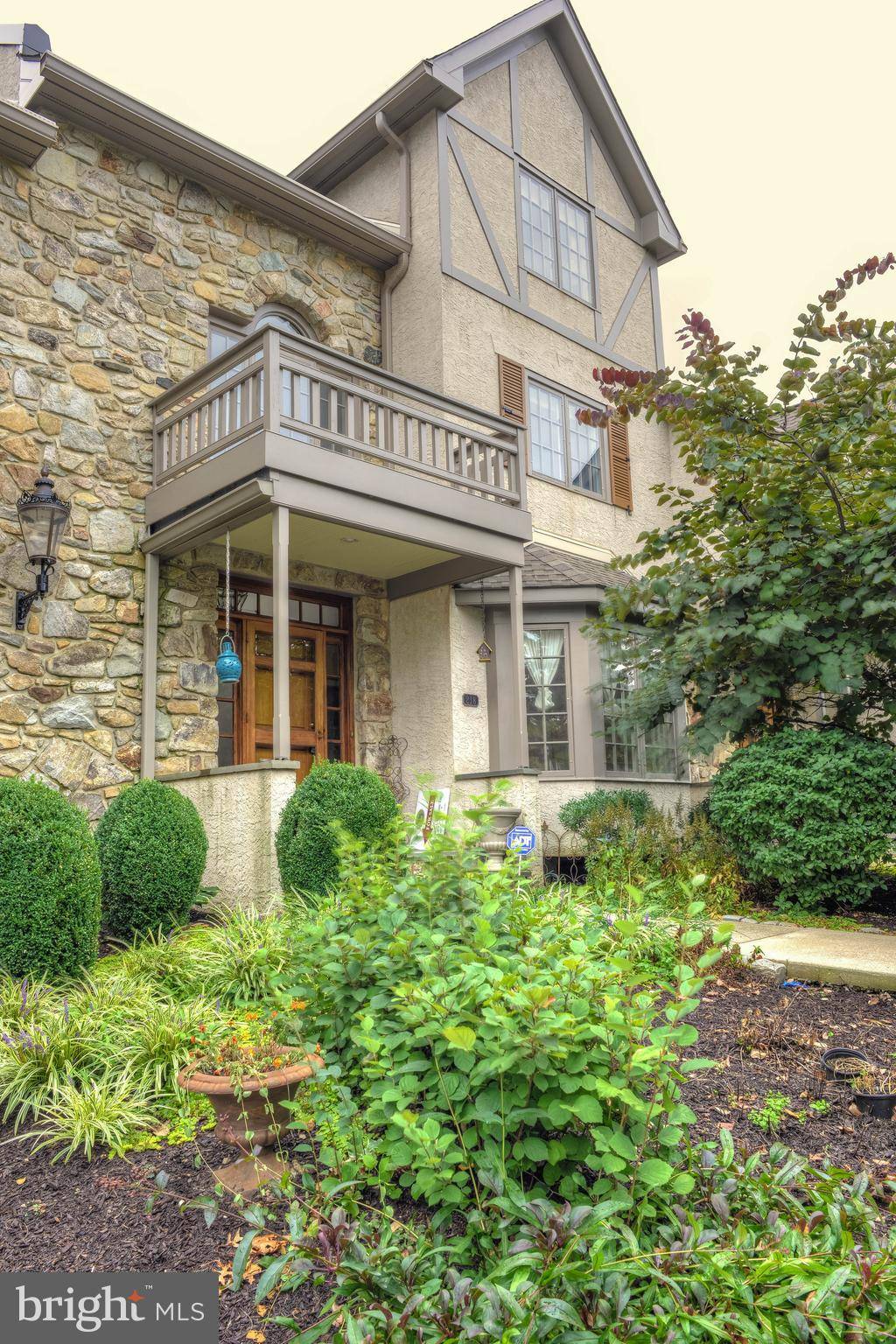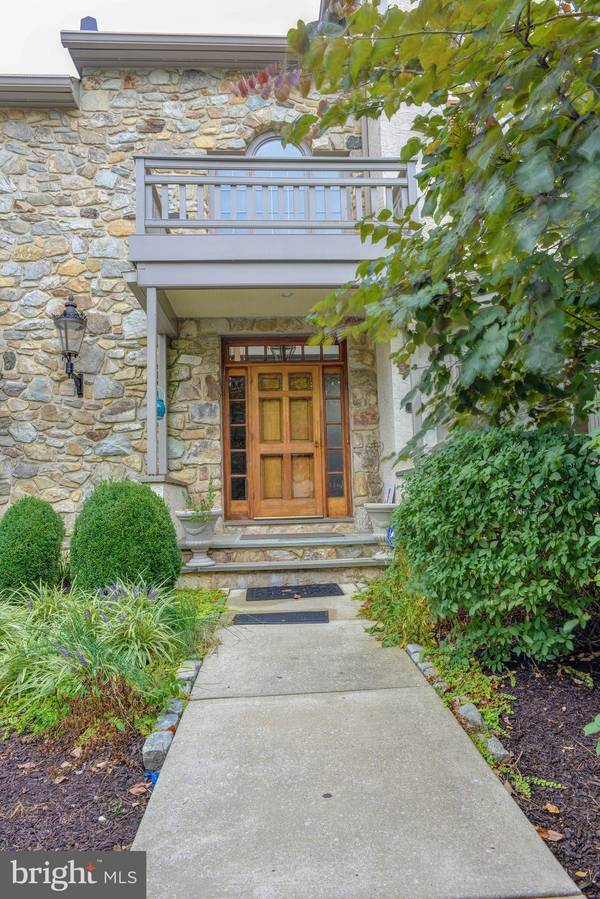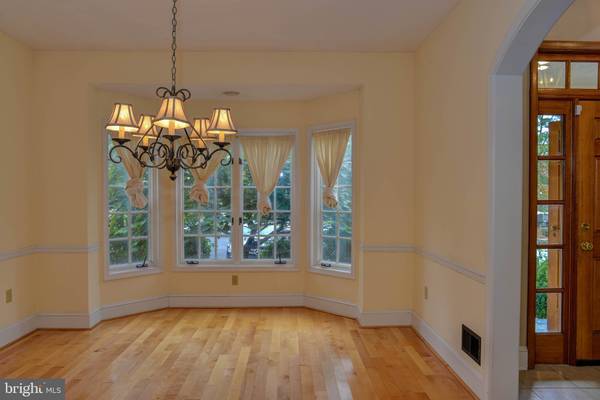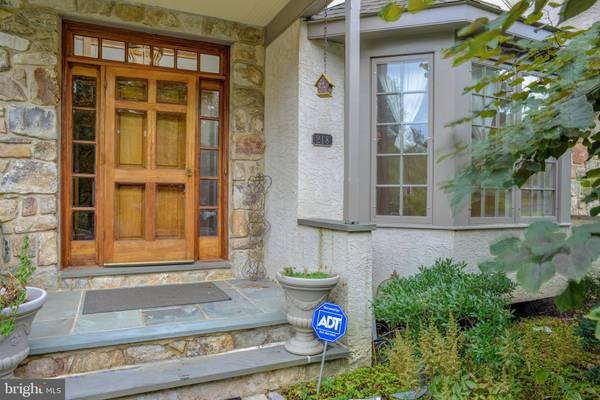
218 CAMBRIDGE CHASE #19 Exton, PA 19341
3 Beds
3 Baths
2,577 SqFt
UPDATED:
11/06/2024 03:59 PM
Key Details
Property Type Townhouse
Sub Type Interior Row/Townhouse
Listing Status Active
Purchase Type For Rent
Square Footage 2,577 sqft
Subdivision Cambridge Chase
MLS Listing ID PACT2086208
Style Colonial
Bedrooms 3
Full Baths 2
Half Baths 1
HOA Fees $550/mo
HOA Y/N Y
Abv Grd Liv Area 2,577
Originating Board BRIGHT
Year Built 1989
Lot Size 2,613 Sqft
Acres 0.06
Lot Dimensions 0.00 x 0.00
Property Description
Experience the comfort and convenience of this beautifully maintained 3-bedroom, 2.5-bathroom home, now available for rent. Located in a desirable neighborhood, this home offers everything you need for modern living. The open floor plan creates a bright and inviting space, perfect for relaxing or entertaining guests.
Cook with ease in the well-appointed kitchen, featuring updated appliances, ample counter space, and stylish cabinetry.
The master bedroom includes an en-suite bathroom with a luxurious soaking tub, separate shower, and dual vanities, along with a spacious walk-in closet.
Two additional bedrooms offer plenty of space for family, guests, or a home office, each with generous closet space and natural light.which shares a jack and jill bathroom.
In addition to the master bath, the home includes a full bathroom and a convenient half bath, all meticulously maintained.
Enjoy the well-kept yard, perfect for outdoor activities or simply relaxing. The deck area is ideal for barbecues and outdoor dining.
This home has been impeccably cared for and is ready for immediate occupancy. Just bring your furniture and settle in!
Close to schools, shopping, dining, and recreational facilities, this home offers both convenience and a tranquil living environment.
Location
State PA
County Chester
Area West Whiteland Twp (10341)
Zoning RESIDENTIAL
Rooms
Basement Daylight, Partial
Main Level Bedrooms 3
Interior
Interior Features Primary Bath(s), Skylight(s), Ceiling Fan(s), Central Vacuum, Dining Area
Hot Water Natural Gas
Heating Central
Cooling Central A/C
Fireplaces Number 1
Fireplaces Type Marble, Gas/Propane
Equipment Built-In Range, Oven - Self Cleaning, Dishwasher, Disposal, Trash Compactor
Fireplace Y
Window Features Bay/Bow
Appliance Built-In Range, Oven - Self Cleaning, Dishwasher, Disposal, Trash Compactor
Heat Source Natural Gas
Laundry Upper Floor
Exterior
Exterior Feature Deck(s)
Garage Additional Storage Area
Garage Spaces 1.0
Waterfront N
Water Access N
Accessibility None
Porch Deck(s)
Parking Type Detached Garage
Total Parking Spaces 1
Garage Y
Building
Lot Description Cul-de-sac
Story 3
Foundation Block
Sewer Public Sewer
Water Public
Architectural Style Colonial
Level or Stories 3
Additional Building Above Grade, Below Grade
Structure Type Cathedral Ceilings,High
New Construction N
Schools
School District West Chester Area
Others
Pets Allowed Y
HOA Fee Include Common Area Maintenance,Ext Bldg Maint,Lawn Maintenance,Snow Removal,Insurance
Senior Community No
Tax ID 41-05 -1318
Ownership Other
SqFt Source Estimated
Pets Description Case by Case Basis






